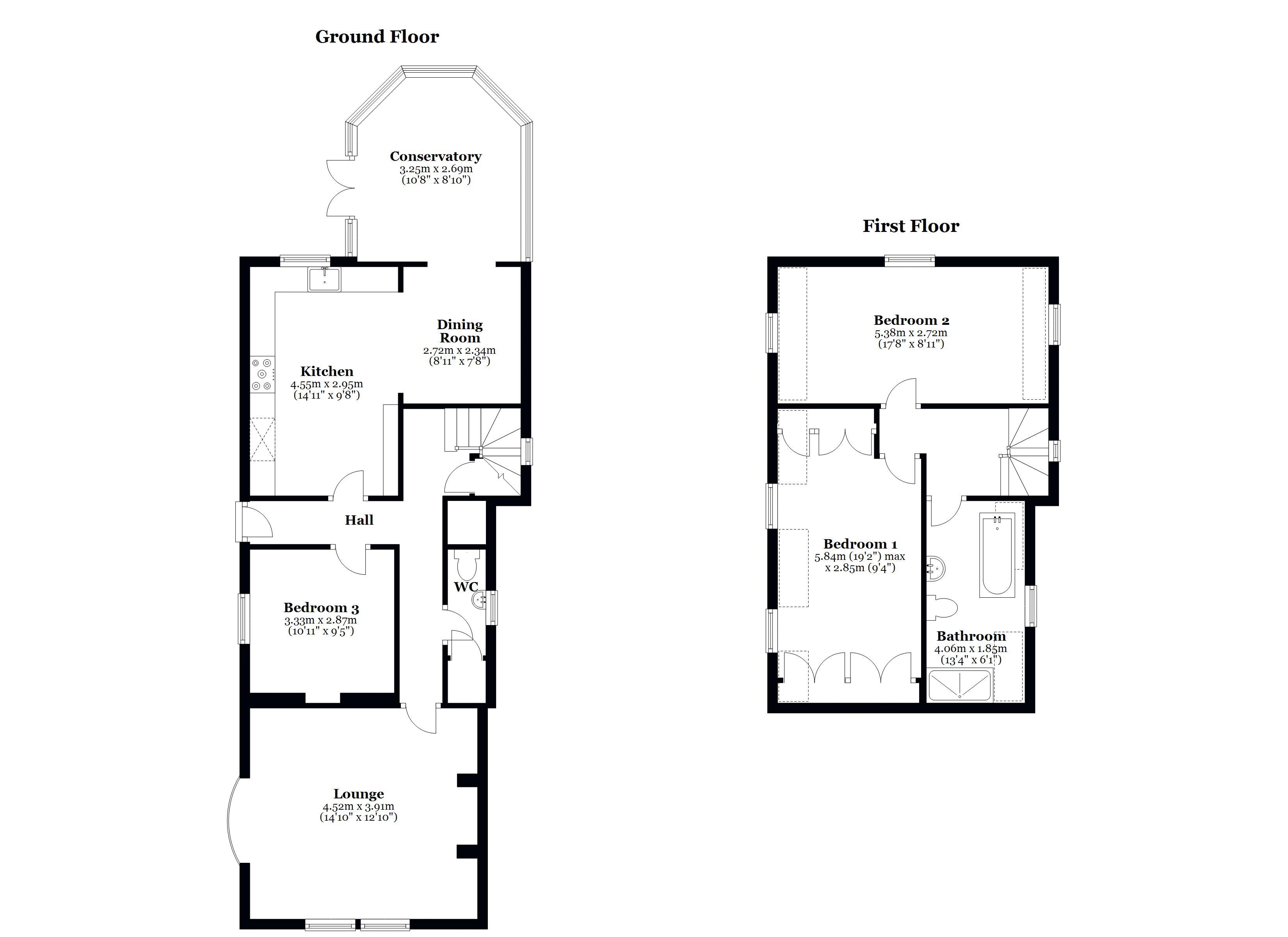Detached house for sale in Main Street, Staxton, Scarborough YO12
* Calls to this number will be recorded for quality, compliance and training purposes.
Property features
- Beautifully presented, quality interiors.
- Spacious & versatile layout.
- 3 double bedrooms.
- Exceptional gardens, driveway and detached garage.
- Charming & characterful cottage.
- Highly desirable village location.
Property description
A characterful 3 double bedroom cottage with modern & stylish interiors. Beautiful gardens. Superb rural views. Gated driveway & large garage. A idylic lifestyle home within this desirable village.
General Description
Dales & Shires Estate Agents are very pleased to offer for sale Cuckoo Cottage - an excellent and idyllic cottage with beautiful gardens and rural views. Superbly positioned within this desirable and popular village. Features include: Spacious rooms, a versatile layout, stylish interiors, oil fired central heating, underfloor heating (ground floor), plentiful natural daylight, plantation shutters and double glazing. We anticipate this property will appeal to a variety of buyers and we advise an early viewing to appreciate the presentation, quality, size, layout, location, gardens, views, lifestyle and value.
Property Summary
The accommodation includes a lounge, kitchen, dining room, conservatory, WC, ground floor double bedroom/snug, two large first floor double bedrooms and luxury house bathroom. Externally there is a gated resin driveway, large detached garage and truly delightful gardens with a rear covered entertainment space with rural views.
Location
Staxton is a desirable, established and very well positioned village, providing a rural setting, whilst being conveniently situated for access into York, Scarborough, Filey, Pickering and Malton, which offer an excellent choice of shops, restaurants, leisure facilities and other amenities. There is immediate access into the attractive surrounding Yorkshire countryside, and the North York Moors national park, Yorkshire Wolds and stunning East Coast are all within easy reach - offering beaches, coastal & rural walks, cycle routes and other tourist attractions. Popular with residents and tourists, this area of North Yorkshire is an ideal base for those keen to explore the region’s many attractions. Main transport links are easily accessible, making this area an attractive option for commuters.
Directions
Sat Nav location: YO12 4RZ.
Ground Floor
Side entrance door into the central hallway. Stairs to the first floor, downstairs WC, utility cupboard and understairs storage.
Lounge (14' 10'' x 12' 10'' (4.52m x 3.91m))
Spacious and bright main reception room with front and side windows and feature fireplace with log burner.
Kitchen (14' 11'' x 9' 8'' (4.54m x 2.94m))
Stylishly appointed contemporary kitchen with integrated dishwasher, microwave, Belfast style sink and space for a range cooker and American style fridge freezer. Open plan into:
Dining Room (8' 11'' x 7' 7'' (2.72m x 2.31m))
Ample formal dining space, open plan into:
Conservatory (12' 0'' x 10' 8'' (3.65m x 3.25m))
A large and pleasant room, enjoying an attractive outlook over the gardens. French doors.
Bedroom 3 (9' 10'' x 9' 5'' (2.99m x 2.87m) min.)
Double bedroom, which could also be used as a snug, home office or play room.
First Floor
Central landing with feature round window.
Bedroom One (19' 3'' x 9' 4'' (5.86m x 2.84m) max.)
Large double bedroom with plentiful fitted wardrobes.
Bedroom Two (17' 10'' x 8' 11'' (5.43m x 2.72m))
Large double bedroom with windows to three sides and enjoying attractive views.
Bathroom (13' 4'' x 6' 1'' (4.06m x 1.85m))
A luxurious and stylishly appointed 4 piece bathroom with large walk in shower and free standing bath.
Garage (20' 8'' x 10' 10'' (6.29m x 3.30m))
Particularly well proportioned, with space for parking a large car, as well as additional storage / workshop potential. Electric roller door.
Outside
Gate access to the side leads onto the private resin driveway. The rear gardens are exceptionally landscaped and maintained, with a variety of lawned areas, flowering borders, seating areas and a large undercover decked area at the rear, enjoying excellent rural views and ideal for relaxing and entertaining.
Like Our Details? Thinking Of Selling?
If you’re selling a property in Yorkshire, Cumbria, or surrounding areas, we would love to hear from you. We cover a large geographic area and have a particular speciality in selling period properties, individual homes & rural property. Please call us for a friendly initial chat about selling your property. We offer free & no-obligation marketing advice and our sales fees are very competitive. We work on a transparent ‘no-sale no-fee’ basis with no long contract tie-ins and no hidden extra charges. Our clients enjoy exceptional marketing, successful sales and a friendly service from our experienced staff. Call us or visit our website for further details.
Where We Cover:
Dales & Shires Estate Agents are based in Harrogate, North Yorkshire and we sell successfully throughout Yorkshire, Cumbria and surrounding areas. Contact us today to view this property, or to arrange a free valuation appraisal of your own property.
Property info
For more information about this property, please contact
Dales & Shires, HG1 on +44 1423 369062 * (local rate)
Disclaimer
Property descriptions and related information displayed on this page, with the exclusion of Running Costs data, are marketing materials provided by Dales & Shires, and do not constitute property particulars. Please contact Dales & Shires for full details and further information. The Running Costs data displayed on this page are provided by PrimeLocation to give an indication of potential running costs based on various data sources. PrimeLocation does not warrant or accept any responsibility for the accuracy or completeness of the property descriptions, related information or Running Costs data provided here.



































.png)

