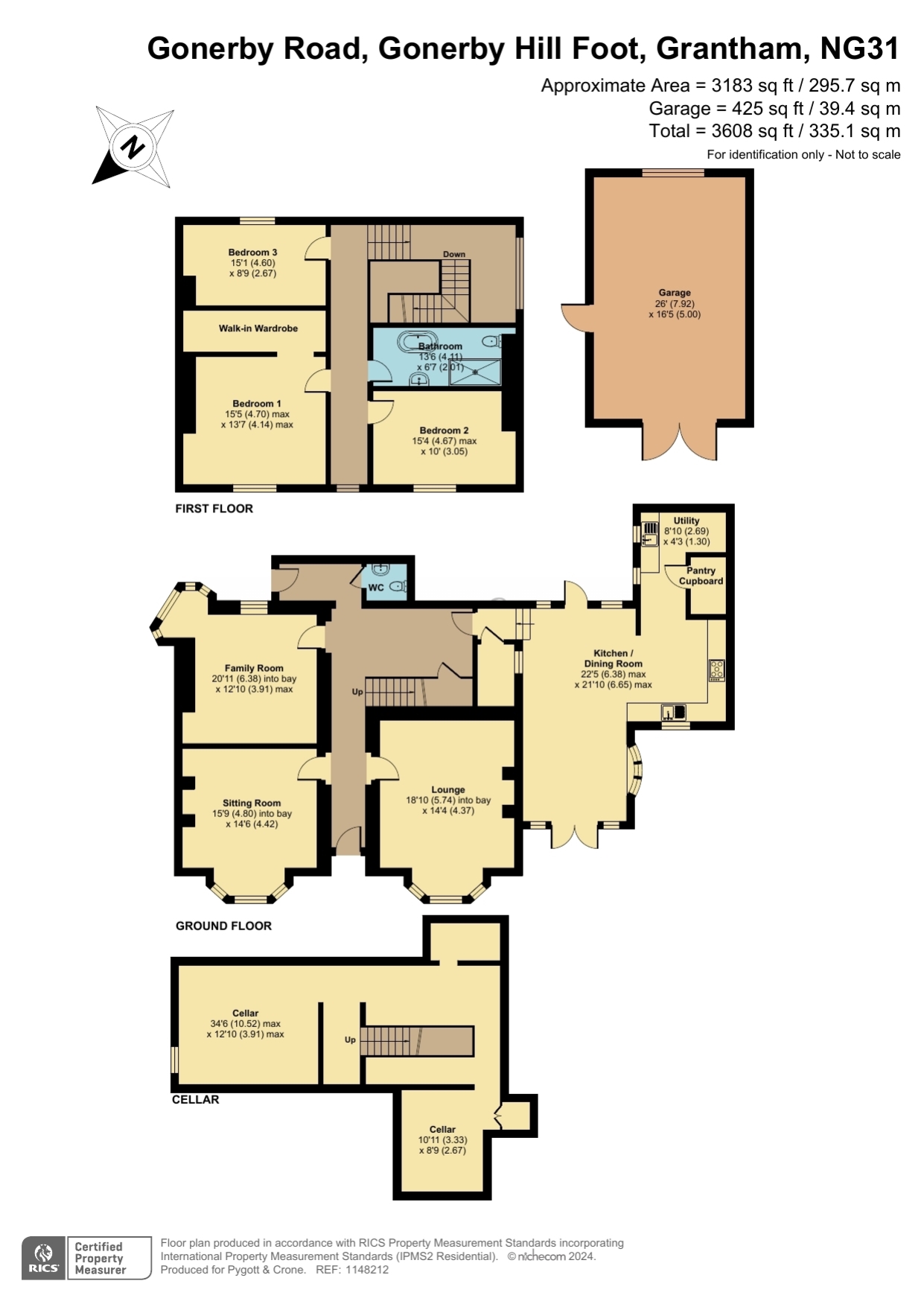Detached house for sale in Gonerby Road, Gonerby Hill Foot, Grantham, Lincolnshire NG31
* Calls to this number will be recorded for quality, compliance and training purposes.
Property features
- Beautiful & Grand Character Home
- Approx 2500sqft Accommodation
- 3 Double Bedrooms
- Stunning Period Features
- 3 Reception Rooms + Open Plan Kitchen/Diner
- Double Garage & Driveway
- Enclosed & Private Garden
- No Onward Chain
- EPC Rating - C, Council Tax Band - D
Property description
*A Truly Stunning & Elegant Property with Beautiful Exposed Character Features from the early 1800's*
Step into a world of elegance and charm with The Lymes, a truly magnificent Regency home. Grand, spacious, and totally unique, this property is adorned with a range of original features and boasts attractive enclosed gardens, making it a true gem.
Situated in the highly sought-after Gonerby Hill Foot area, this home enjoys proximity to local amenities such as a shop, primary school, parks, gymnasium, and the Tennis Centre. Gonerby Hill Foot offers direct access to the village of Great Gonerby and the A1, providing excellent convenience for commuters and residents alike. Additionally, the property is within walking distance to Grantham town centre and just a short drive from a plethora of shops, supermarkets, schools, restaurants, bars, cafes, cinema, gymnasiums, golf courses, and transportation options including the bus and train station, with direct routes to London Kings Cross in around an hour. With Grantham's main road links you can also be connected to various cities in 40-60 minutes such as Lincoln, Leicester, Peterborough, Nottingham, Sheffield & Derby making it perfect for any commuters.
The Lymes is a truly individual home with accommodation approaching approximately 2,500sqft. It features many original details such as beautiful embossed internal doors and architrave, grand windows, cornicing, and high skirting boards. The expansive loft space offers potential for further conversion, subject to the necessary planning permissions, but the existing outstanding features must be viewed in person to fully appreciate the quality and sense of space that the house provides.
The property welcomes you with an impressive entrance hall, complete with the original part-glazed entrance door, moulded cornicing, and picture railing, this is highlighted by a 24 ft ceiling height at the centre. The ground floor comprises access to a spacious Cellar with lighting, a cloakroom, a main Lounge with a log burner, a second reception room, and a dining room with a stunning bay window. The open-plan kitchen/dining/day room includes a pantry cupboard, there is also a separate Utility area.
On the first floor, the landing leads to three very spacious bedrooms and a four-piece family bathroom.
Externally, the property features an enclosed and private garden with a hot tub and a sheltered seated BBQ area, complemented by lawn and flower beds. The driveway provides ample parking space for over ten vehicles, and the double garage is equipped with power and lighting.
The Lymes is a property that must be seen to be fully appreciated, offering a rare combination of historical charm and modern convenience in a prime location. Call Pygott & Crone now to arrange your viewing!
Entrance Hall
Lounge
5.74m x 4.37m - 18'10” x 14'4”
Sitting Room
4.8m x 4.42m - 15'9” x 14'6”
Family Room
6.38m x 3.91m - 20'11” x 12'10”
WC
Kitchen/Dining Room
6.38m x 6.65m - 20'11” x 21'10”
Pantry Cupboard
Utility
2.69m x 1.3m - 8'10” x 4'3”
First Floor Landing
Bedroom 1
4.7m x 4.14m - 15'5” x 13'7”
Walk In Wardrobe
Bedroom 2
4.67m x 3.05m - 15'4” x 10'0”
Bedroom 3
4.6m x 2.67m - 15'1” x 8'9”
Bathroom
4.11m x 2.01m - 13'6” x 6'7”
Outside
Garage
7.92m x 5m - 25'12” x 16'5”
Cellar 1
10.52m x 3.91m - 34'6” x 12'10”
Cellar 2
3.33m x 2.67m - 10'11” x 8'9”
Property info
For more information about this property, please contact
Pygott & Crone - Grantham, NG31 on +44 1476 218946 * (local rate)
Disclaimer
Property descriptions and related information displayed on this page, with the exclusion of Running Costs data, are marketing materials provided by Pygott & Crone - Grantham, and do not constitute property particulars. Please contact Pygott & Crone - Grantham for full details and further information. The Running Costs data displayed on this page are provided by PrimeLocation to give an indication of potential running costs based on various data sources. PrimeLocation does not warrant or accept any responsibility for the accuracy or completeness of the property descriptions, related information or Running Costs data provided here.
































.png)

