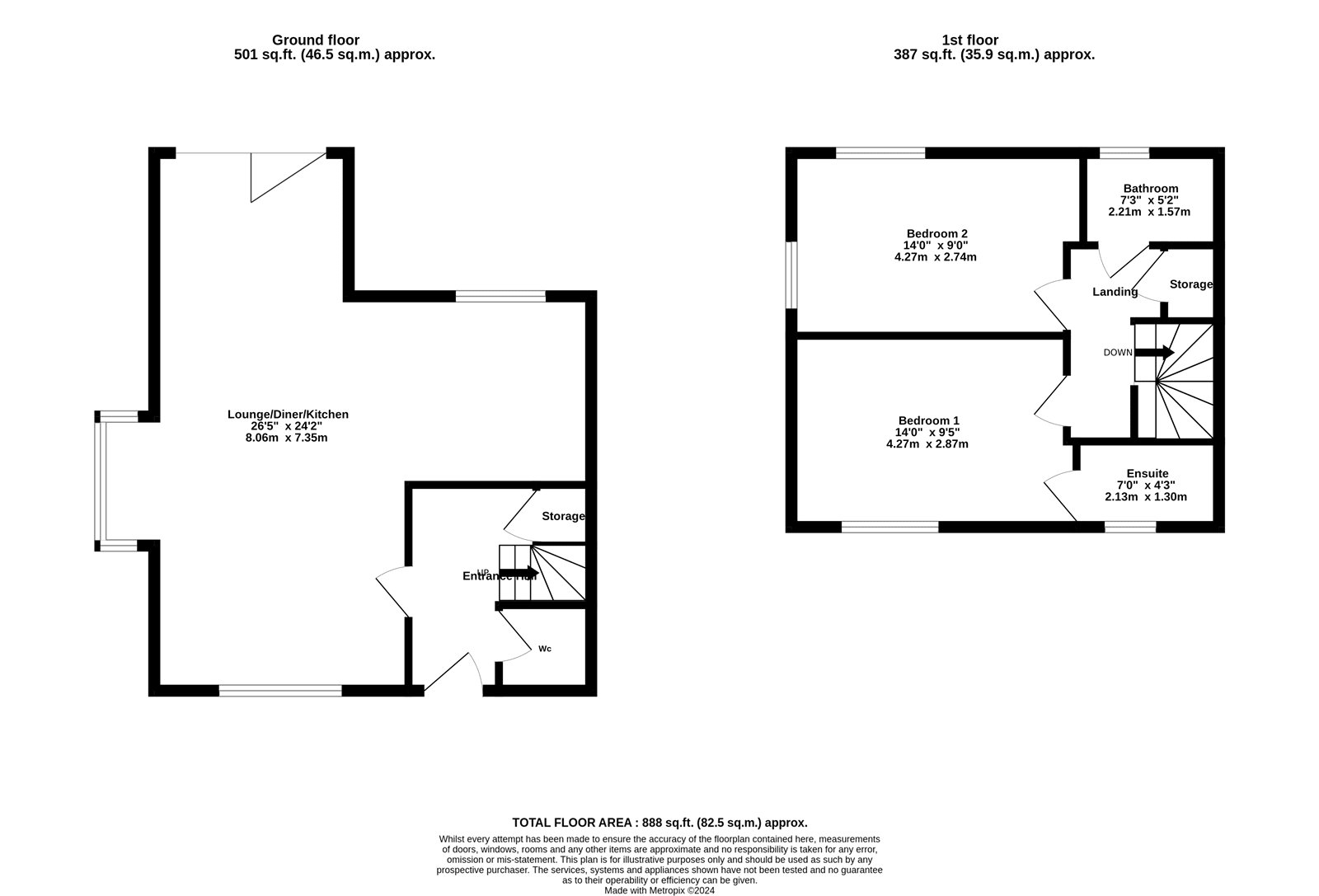End terrace house for sale in East Grinstead, West Sussex RH19
* Calls to this number will be recorded for quality, compliance and training purposes.
Property features
- Modern end of terrace house
- Two double bedrooms
- Family bathroom, ensuite shower room and downstairs WC
- Open plan lounge/kitchen/diner
- Driveway parking for multiple vehicles
- Rear garden
- No ongoing chain!
Property description
Mayhew Estates are delighted to offer for sale this outstanding, recently constructed, end of terrace house that is situated conveniently within East Grinstead. In our opinion this property could appeal to a variety of buyers and an early viewing is highly recommended in order to appreciate the overall condition throughout as well as the well-proportioned accommodation.
Entering the property, you are immediately met by a spacious entrance hall where the WC is located, there are stairs rising to the first floor, and there is a door leading into the impressive open plan lounge/kitchen/diner. This room enjoys a triple aspect creating an extremely light and airy room through numerous windows, box bay window and bifolding doors. It is exceptionally presented and includes a well-appointed kitchen that benefits from a range of eye and base level units, worksurface space, integrated dishwasher, washing machine, hob and oven.
Rising to the first floor you are met by two well-proportioned double bedrooms with the master bedroom boasting its own ensuite shower facility. Completing the upstairs accommodation is a family bathroom and large storage cupboard.
<br/><br/><h3>Outside:</h3><br/>Parking is provided to the front of the property via a large driveway for multiple vehicles. There is a wraparound garden which is part lawn and part patio providing a low maintenance rear garden which is perfect for entertaining.<br/><br/>
Lounge/Kitchen/Diner (8.05m x 7.37m)
Bedroom 1 (4.27m x 2.87m)
Ensuite Bathroom (2.13m x 1.3m)
Bedroom 2 (4.27m x 2.74m)
Bathroom (2.2m x 1.57m)
For more information about this property, please contact
Mayhew Estates, RH19 on +44 1342 821455 * (local rate)
Disclaimer
Property descriptions and related information displayed on this page, with the exclusion of Running Costs data, are marketing materials provided by Mayhew Estates, and do not constitute property particulars. Please contact Mayhew Estates for full details and further information. The Running Costs data displayed on this page are provided by PrimeLocation to give an indication of potential running costs based on various data sources. PrimeLocation does not warrant or accept any responsibility for the accuracy or completeness of the property descriptions, related information or Running Costs data provided here.































.png)

