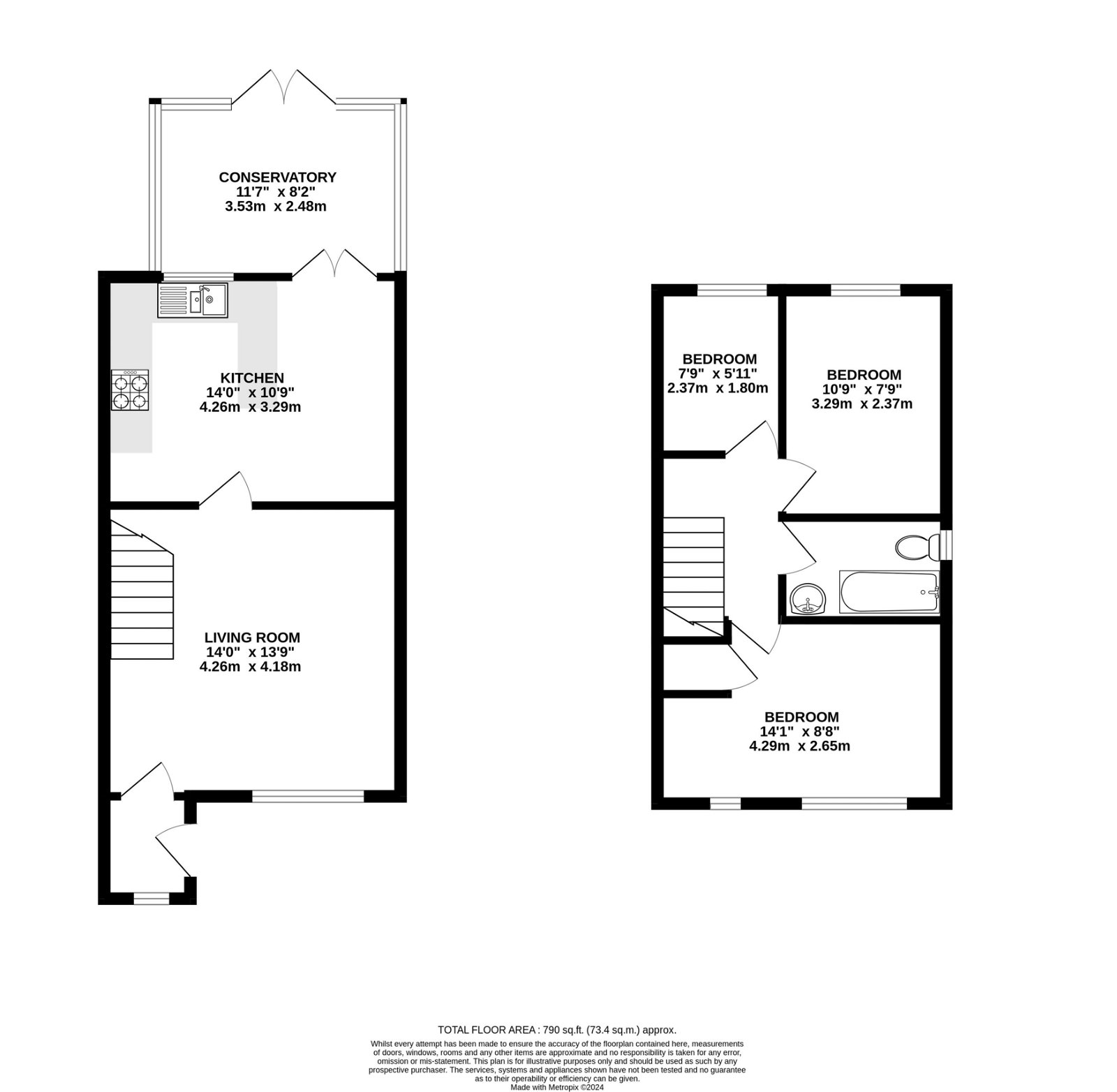Semi-detached house for sale in Victoria Street, Morley, Leeds LS27
* Calls to this number will be recorded for quality, compliance and training purposes.
Property features
- Three bedroom semi-detached family home
- Cul-de-sac location
- Open plan living kitchen
- Spacious living room
- Conservatory which enjoys garden views
- Master bedroom with fitted store cupboard
- Three piece family bathroom with shower over the bath
- Plentiful off-street parking
- EPC - C rating
- Viewings available on Saturday 6th July 2024 from 10AM by appointment only
Property description
Quote: TD0438
Join us for the open day from 10AM on Saturday, 6th July 2024. Viewing is strictly by appointment, so please enquire in advance.
Chain free!
exp are delighted to market this exquisite three-bedroom, semi-detached family home located in the vibrant heart of Morley. Featuring off-street parking and a substantial garden, this magnificent home is truly unmatched.
Nestled away in a quiet residential cul-de-sac, this charming family home boasts a highly coveted garden space. Additionally, it is situated just a short stroll from the highly regarded Morley Victoria Primary School and just 0.8miles to Morley train station which has frequent trains to Leeds and Manchester.
This exceptional home is ideal for those looking to put their own stamp on a property while enjoying the comforts and conveniences already in place. Most of the hard work has been done, leaving you with the opportunity to create your very own perfect living space.
Key Features:
Entrance Porch
Welcoming entrance providing the perfect introduction to this delightful home.
Spacious Living Room
Ample space to relax and unwind, with stairs leading to the first-floor landing.
Open Plan Dining/Kitchen
The beating heart of the home, offering a harmonious blend of dining and kitchen spaces. Features include generous work surfaces, an electric oven, a gas hob with an extractor above, plumbing for a dishwasher and washing machine, a separate recess for a fridge and freezer, ample storage, and a fabulous dining area.
Conservatory
With panoramic views of the rear garden, this space serves as a useful home office or additional living space for growing families. It also provides rear access, perfect for storing muddy walking boots and coats after countryside walks.
First Floor:
Master Bedroom:
Spacious and bright, featuring fitted storage cupboard, two windows, and a pleasant outlook over the quiet residential street.
Second Bedroom:
Another comfortable double room.
Third Bedroom:
Ideal as a single bedroom or home office.
Family Bathroom:
A three-piece suite with a shower over the bath.
Externally:
Off-Street Parking:
Plentiful parking to the side of the property.
Substantial Rear Garden:
Easy to maintain, capturing sunlight throughout the day during warmer months. Useful shed for storage.
Mains services: Mains drainage, water, and electricity are connected.
Council tax: This home falls under Council Tax Band C according to the Leeds City Council website.
Agents note: Please note that these property details are subject to change and must not be relied upon as an accurate description of the home. While we believe these details to be materially correct, accuracy cannot be guaranteed, and they do not form part of any contract. All services and appliances are considered 'untested' and buyers should ensure their appointed solicitor gathers any relevant information or service/warranty documentation. Dimensions are approximate/maximums and should not be relied upon for floor coverings.
Anti-money laundering regulations: In accordance with the law, we conduct Anti-Money Laundering (aml) checks on all parties involved in the sale or purchase of a property. Our partner, Movebutler, will carry out the initial checks on our behalf. They will contact you once your offer has been accepted to complete, where possible, a biometric check electronically.
Please note: A non-refundable fee of £30 (inclusive of VAT) per buyer will be charged for these checks, payable directly to Movebutler. All aml checks must be completed before your offer can be formally accepted.
Property info
For more information about this property, please contact
eXp World UK, WC2N on +44 1462 228653 * (local rate)
Disclaimer
Property descriptions and related information displayed on this page, with the exclusion of Running Costs data, are marketing materials provided by eXp World UK, and do not constitute property particulars. Please contact eXp World UK for full details and further information. The Running Costs data displayed on this page are provided by PrimeLocation to give an indication of potential running costs based on various data sources. PrimeLocation does not warrant or accept any responsibility for the accuracy or completeness of the property descriptions, related information or Running Costs data provided here.

































.png)
