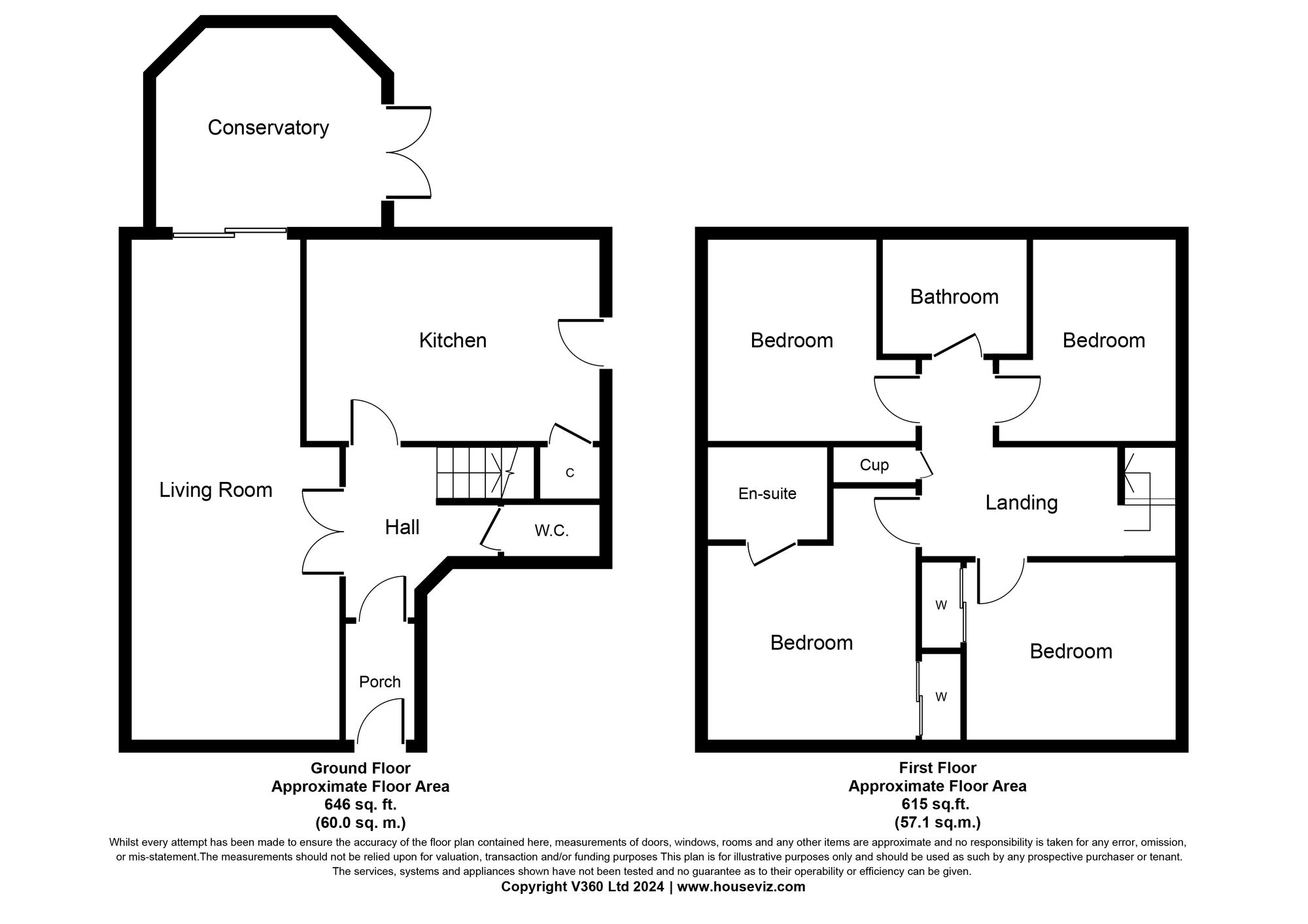Detached house for sale in Elmwood Park, Livingston EH54
* Calls to this number will be recorded for quality, compliance and training purposes.
Property features
- Four Bedroom Detached Property with Garage
- Spacious Lounge/Dining area leading to Conservatory creating perfect sociable flow
- Modern Lower Level Wc
- Breakfasting Kitchen offers generous range of cabinetry
- Master Bedroom offers stylish modern En-suite facilities
- Three Double Bedrooms with Bed 4 being generous Single Bedroom
- Lounge Offers Box Bay window with views towards mature woodland walks
- Modern Family Bathroom on upper level
- Spacious Monobloc Driveway
- Excellent commuter links via rail and road within close proximity
Property description
Welcome to this exquisite 4-bedroom detached house, presenting a blend of modern comfort and elegant design. Set within the desirable and well regarded location of Elmwood Park within a peaceful cul-de-sac, the property boasts a spacious lounge/dining area and is graced with a box bay window that overlooks tranquil views of mature woodland walks a serene backdrop for relaxation, whilst the dining area to the rear effortlessly flows into a charming conservatory, creating the ideal setting for sociable gatherings. The breakfasting kitchen is a culinary haven with its generous range of cabinetry, perfect for hosting family breakfasts or dinner parties. Upstairs, the master bedroom exudes luxury with its stylish modern en-suite facilities, while two additional bedrooms offer ample space for a growing family, with the fourth bedroom being a generous single. Adding convenience to luxury, this property features a modern lower-level WC and a family bathroom on the upper level, ensuring comfort for every aspect of daily living. With excellent commuter links via rail and road nearby, this home offers not just comfort, but also accessibility to suit every lifestyle.
Step outside to discover the delightful outdoor space this property has to offer. The low-maintenance rear garden provides a tranquil retreat with its paved slabs and carefully planted borders, creating a serene backdrop for outdoor relaxation or al fresco dining. The single garage, offering front and side door access, is equipped with power and light, providing ample space for storage or projects. Additional convenience is found in the spacious monobloc driveway parking, ensuring ample parking. Whether you seek a peaceful sanctuary or a place to entertain, this property offers the perfect balance of comfort, style, and practicality. Embrace luxury living combined with convenience in this stunning detached property that offers the ideal fusion of indoor elegance and outdoor tranquillity.
EPC Rating: C
Entrance
Entrance via UPVC partial glazed door leading to welcoming hallway providing access to lower level accommodation.
Lounge/Dining Area (7.82m x 3.38m)
The well proportioned Lounge/dining room offers stylish box bay window to the front. The room offers ample space for a configuration of desired furnishings. Patio doors are located to the rear providing access to the Conservatory.
Conservatory (3.53m x 3.18m)
The well proportioned Conservatory offers the perfect room within which to relax. Patio doors provide access to the rear garden.
Breakfasting Kitchen (4.29m x 2.84m)
Featuring a generous range of base and wall mounted units with contrasting work-surfaces and tiled back-drop. Stainless steel sink set below window overlooking rear garden. Free standing gas cooker, washing machine, dishwasher and American style Fridge/freezer included. Neutral floor tiling. Side UPVc partial glazed door providing access to both the drive and garden.
Lower Level Wc (1.88m x 0.99m)
Featuring modern white two piece suite comprising square-set wash-hand basin set within stylish vanity unit and Wc. Stylish wall tiles. Laminate flooring. Chrome ladder radiator. Opaque window.
Upper Level
Carpeted staircase ascends to upper level. Window at upper hall providing natural light. Linen cupboard and attic hatch within upper hall.
Bedroom One (3.43m x 3.28m)
The Master Bedroom offers ample space for free standing furniture and also offers double fitted wardrobe storage. The room offers neutral decor and is carpeted.
En-Suite (2.31m x 1.24m)
Featuring modern three piece suite comprising double walk-in shower enclosure with mains shower, wash-hand basin and Wc set within vanity unit. Chrome ladder radiator. Wet wall boarding to walls. Laminate flooring. Opaque window providing natural ventilation.
Bedroom Two (3.18m x 2.77m)
The second double bedroom also offers fitted wardrobe storage. The room features neutral decor and is carpeted.
Bedroom Three (3.28m x 2.90m)
The third double bedroom is located to the rear. The room features neutral decor and is carpeted. Ample space for a configuration of free standing furniture.
Bedroom Four (2.90m x 2.41m)
Bedroom Four is located to the rear. The room offers neutral decor and carpeting. Ample space for a range of free standing furniture.
Bathroom (2.01m x 1.80m)
Featuring modern white three piece suite comprising bath with mains shower set above with waterfall shower-head and side glazed screen, square set sink and Wc set within stylish unit, chrome ladder radiator. Opaque window.
Garden
The low maintenance rear garden is laid with paving slabs with planted borders providing the perfect retreat to relax.
Property info
For more information about this property, please contact
Knightbain Estate Agents Ltd, EH52 on +44 1506 321872 * (local rate)
Disclaimer
Property descriptions and related information displayed on this page, with the exclusion of Running Costs data, are marketing materials provided by Knightbain Estate Agents Ltd, and do not constitute property particulars. Please contact Knightbain Estate Agents Ltd for full details and further information. The Running Costs data displayed on this page are provided by PrimeLocation to give an indication of potential running costs based on various data sources. PrimeLocation does not warrant or accept any responsibility for the accuracy or completeness of the property descriptions, related information or Running Costs data provided here.





























