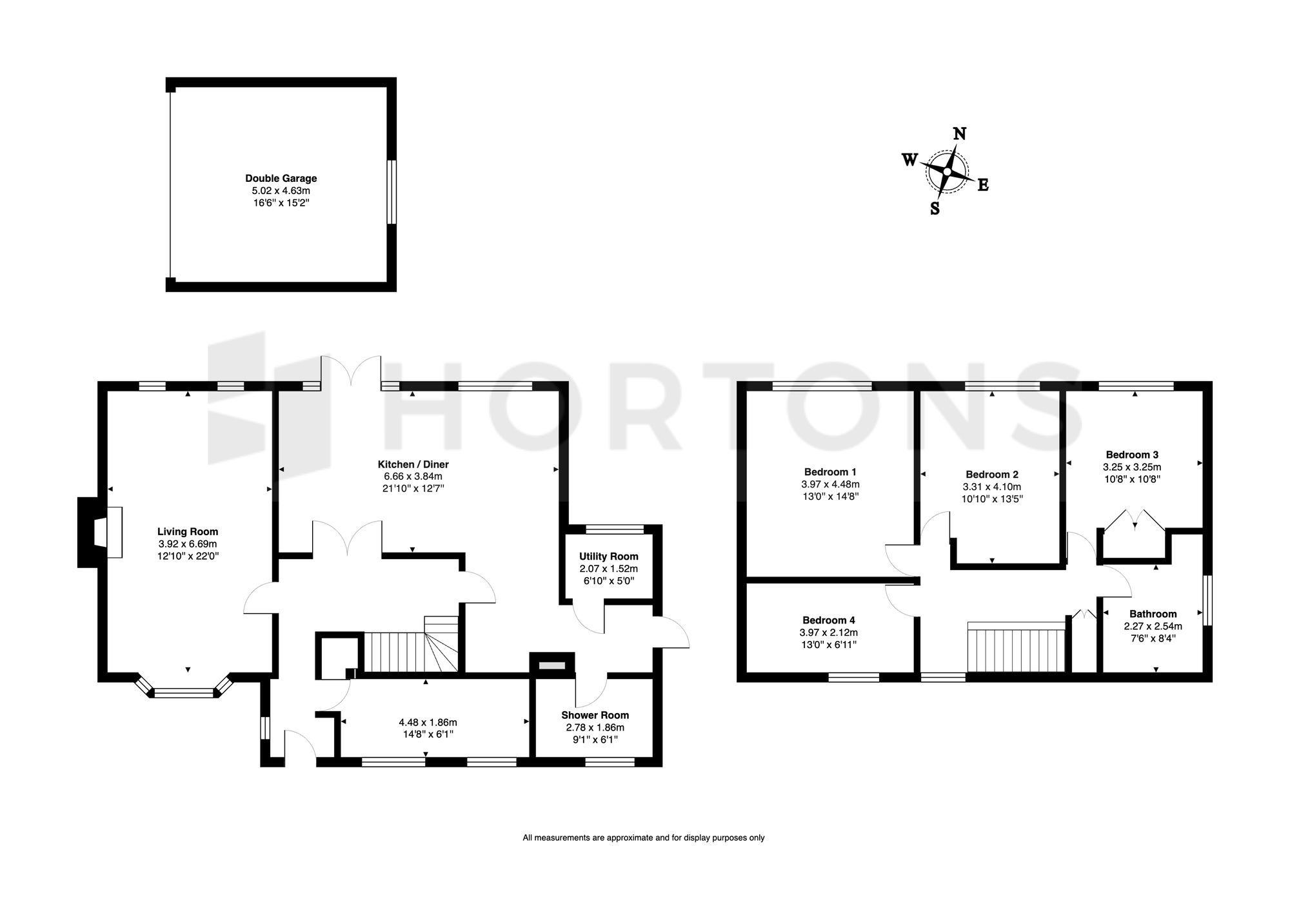Detached house for sale in Forsells End, Houghton-On-The-Hill LE7
* Calls to this number will be recorded for quality, compliance and training purposes.
Property features
- Generous Corner Plot
- Double Garage
- Two Driveways
- Four/Five Bedrooms
- Walking Distance to Primary School
- Fabulous Kitchen/Diner
Property description
This stunning, beautifully presented and extended detached four-bedroom family residence is an absolute must-see! Nestled on a large corner plot in the highly sought-after village of Houghton on the Hill, this wonderful home impresses with its spacious accommodation, serene gardens, two driveways and a double garage – everything the modern family could ever want.
Elegant Entrance
Step through the oak front door into an inviting entrance hall, where contemporary laminate flooring meets the warm glow of ceiling spotlights. The staircase ahead leads to the first floor, while an array or doors guide you to the ground floor's thoughtfully designed spaces.
Versatile Study
On the right, the study extends the welcoming laminate flooring. Currently used as an additional ground-floor bedroom, this space features front-facing windows and a handy open cupboard under the stairs, perfect for storage.
Cosy Sitting Room
To the left, the spacious sitting room awaits, bathed in natural light from a front bay window. The room exudes warmth with its recessed exposed brick fireplace, crowned with an oak mantel and inset cast iron log burner. Additional windows overlook the serene rear garden, enhancing the room's inviting ambiance.
Spectacular Living Kitchen
At the heart of this home is the breathtaking 'L' shaped living kitchen. Boasting a stunning array of walnut fronted eye and base level units, ample cream Polygranite surfaces, and an undermounted ceramic sink, this kitchen is a chef's paradise. The Falcon professional range oven and freestanding LG American-style fridge freezer add to the luxury, while the integrated dishwasher and island unit with breakfast bar ensure functionality. Porcelain tiled flooring and French doors opening to the rear garden complete this perfect space.
Practical Utility Room
Adjacent to the kitchen, the utility room provides oak-fronted base level units, roll edge laminated work surfaces, and space for both a washing machine and a condenser dryer. A rear lobby with a side window houses a cloaks cupboard and offers additional access to the rear garden.
Ground Floor Shower Room
Convenience continues with a ground floor shower room, featuring a white three-piece suite, including a low flush WC, pedestal wash hand basin, and double shower cubicle, complemented by a chrome heated towel rail.
First Floor Sanctuary
Upstairs, you'll find four double bedrooms. The master bedroom offers tranquil views of the rear garden, while bedroom two includes built-in wardrobes for ample storage. Bedrooms three and four also enjoy picturesque rear and front views, respectively.
Family Bathroom
The family bathroom is a haven of relaxation, featuring a white four-piece suite: A low flush WC, pedestal wash hand basin, panelled bath, and shower cubicle, all accentuated by a chrome heated towel rail.
Outdoor Bliss
Outside, the property continues to impress. The front boasts a block paved driveway and charming planted gardens behind a low-level fence. High hedged boundaries to the side and rear add to the curb appeal and privacy. The rear garden is a beautifully lawned oasis, with colourful shrub and flower beds with two paved patio areas, ideal for outdoor entertaining.
Double Garage and Additional Driveway
Off St. Catharine's Way, a second driveway leads to a detached brick-built double garage with an electric up-and-over door, offering additional pedestrian access to the rear garden.
EPC Rating: D
Location
Situated about seven miles east of the city centre, Houghton on the hill hosts an impressive array of local amenities for a village of its size. You'll find a Co-op store, post office, hair salon, pharmacy, parish church, two public houses, a petrol station and garage. The village also offers various sporting and social facilities, and a primary school that feeds into the highly regarded Gartree and Beauchamp Colleges in nearby Oadby.
Parking - Driveway
Parking - Off Street
Disclaimer
Important Information:
Property Particulars: Although we endeavour to ensure the accuracy of property details we have not tested any services, equipment or fixtures and fittings. We give no guarantees that they are connected, in working order or fit for purpose.
Floor Plans: Please note a floor plan is intended to show the relationship between rooms and does not reflect exact dimensions. Floor plans are produced for guidance only and are not to scale.
For more information about this property, please contact
Hortons, LE1 on +44 116 484 9873 * (local rate)
Disclaimer
Property descriptions and related information displayed on this page, with the exclusion of Running Costs data, are marketing materials provided by Hortons, and do not constitute property particulars. Please contact Hortons for full details and further information. The Running Costs data displayed on this page are provided by PrimeLocation to give an indication of potential running costs based on various data sources. PrimeLocation does not warrant or accept any responsibility for the accuracy or completeness of the property descriptions, related information or Running Costs data provided here.












































.png)
