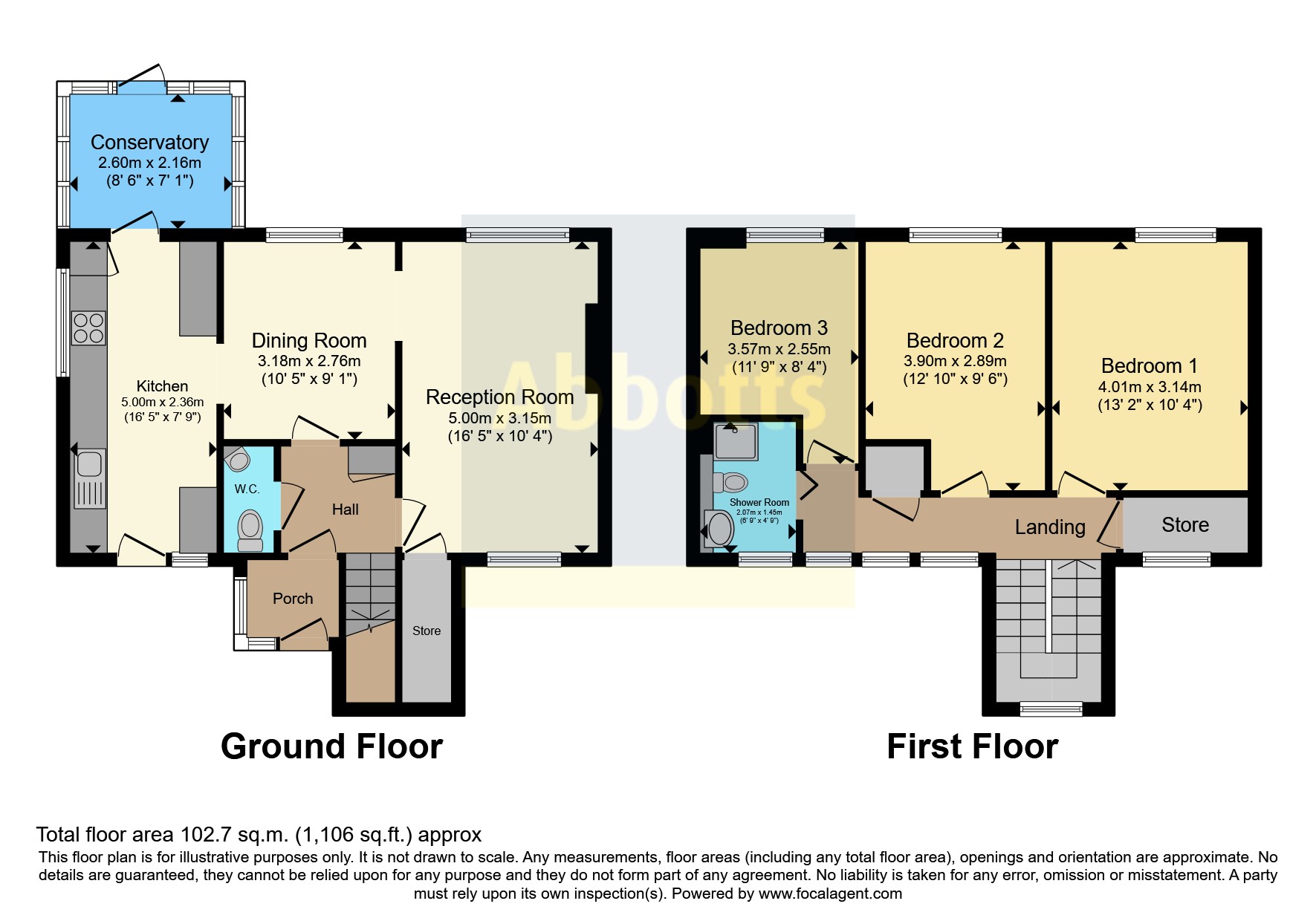Semi-detached house for sale in Ashanti Close, Shoeburyness, Southend-On-Sea, Essex SS3
* Calls to this number will be recorded for quality, compliance and training purposes.
Property features
- Three bedroom semi detached
- No onward Chain
- Ground floor WC
- Two spacious reception rooms
- Approx 16ft modern Kitchen
- Conservatory
- Modern Shower room
- Study/nursery/dressing room
- Accessible to Shoebury High School
- Conveniently located for local shopping facilities
Property description
No onward chain
Having much to offer its new owners and in our opinion an ideal first time purchase is this spacious three bedroom semi detached family home.
Upon entering the property you are greeted by an entrance hall with ground floor WC with access to two well-proportioned receptions rooms and modern kitchen leading onto a delightful conservatory.
The first floor boasts a modern shower room/WC and three spacious bedrooms with an additional and versatile study/nursery.
Externally there is a low maintenance rear garden with storage shed and greenhouse.
The property is conveniently located in the catchment of Shoeburyness High School with easy access to local bus links and Shoeburyness Train Station, offering direct routes to London on the C 2 C line. With popular amenities including local shopping facilities and schools it makes this a must view property.
Entrance Porch
Fitted with Double glazed windows to the front and side and door with double glazed insert. Internal; door to the entrance hall.
Entrance Hall
Built in storage cupboard, radiator. Stairs leading upto the first floor accomodation. Access to the Lounge and Dining Room.
Ground Floor WC
Comprising of a low level WC and corner vanity wash hand basin.
Lounge (4.93m x 3.12m)
16'2" x 10'3"
Double glazed windows to both front and rear aspects. Spacious storage cupboard, radiator. Electric fire with featire surround. Door to entrance hall.
Dining Room (3.12m x 2.74m)
10'3" x 9'
Double glazed window to rear, radiator. Access to the Lounge and Kitchen.
Kitchen (4.95m x 2.26m)
16'3" x 7'5"
Fitted with a compressive range of base and wall level units and featuring two feature display cabinets. Base units finished with roll edge work surfaces with an inset sink/drainer unit with mixer tap. Inset four ring gas hob. Plumbing for washing machine and space for fridge/freezer. Eye level oven/grill. Double glazed window to front and door with double glaed insert. Additional double glazed window to rear and door with double glazed insert leading into the conservatory.
Conservatory (2.06m x 2.54m)
6'9" x 8'4"
Double glazed windows to three aspects and door with double glazed insert overlooking and providing access to the rear garden.
First Floor Landing
Three double glazed windows to the front, radiator, Built in cupboard housing the hot water cylinder.
Bedroom One (4m x 3.1m)
13'1" x 10'2"
Double glazed window to front, radiator.
Bedroom Two (3.86m x 2.84m)
12'8" x 9'4"
Double glazed window to rear, radiator.
Bedroom Three (2.82m x 2.3m)
9'3" x 7'7"
Double glazed window to rear, radiator.
Nursery/Study (0.97m x 2.06m)
3'2" x 6'9"
Double glazed window to front.
In the valuers opinion this room could be an ideal nursery, dressing room or study.
Family Bathroom
A modern suite comprising of a double shower cubicle with electric shower over, vanity wash basin with storage below and concealed cistern push button WC. Double glazed window obscure window to front and heated towel rail.
Exterior
Rear Garden
Being mainly laid to lawn with various planted flower beds with a path proving access to a useful shed and greenhouse. Side gate providing access into the rear garden.
For more information about this property, please contact
Abbotts - Thorpe Bay, SS1 on +44 1702 787650 * (local rate)
Disclaimer
Property descriptions and related information displayed on this page, with the exclusion of Running Costs data, are marketing materials provided by Abbotts - Thorpe Bay, and do not constitute property particulars. Please contact Abbotts - Thorpe Bay for full details and further information. The Running Costs data displayed on this page are provided by PrimeLocation to give an indication of potential running costs based on various data sources. PrimeLocation does not warrant or accept any responsibility for the accuracy or completeness of the property descriptions, related information or Running Costs data provided here.





























.png)
