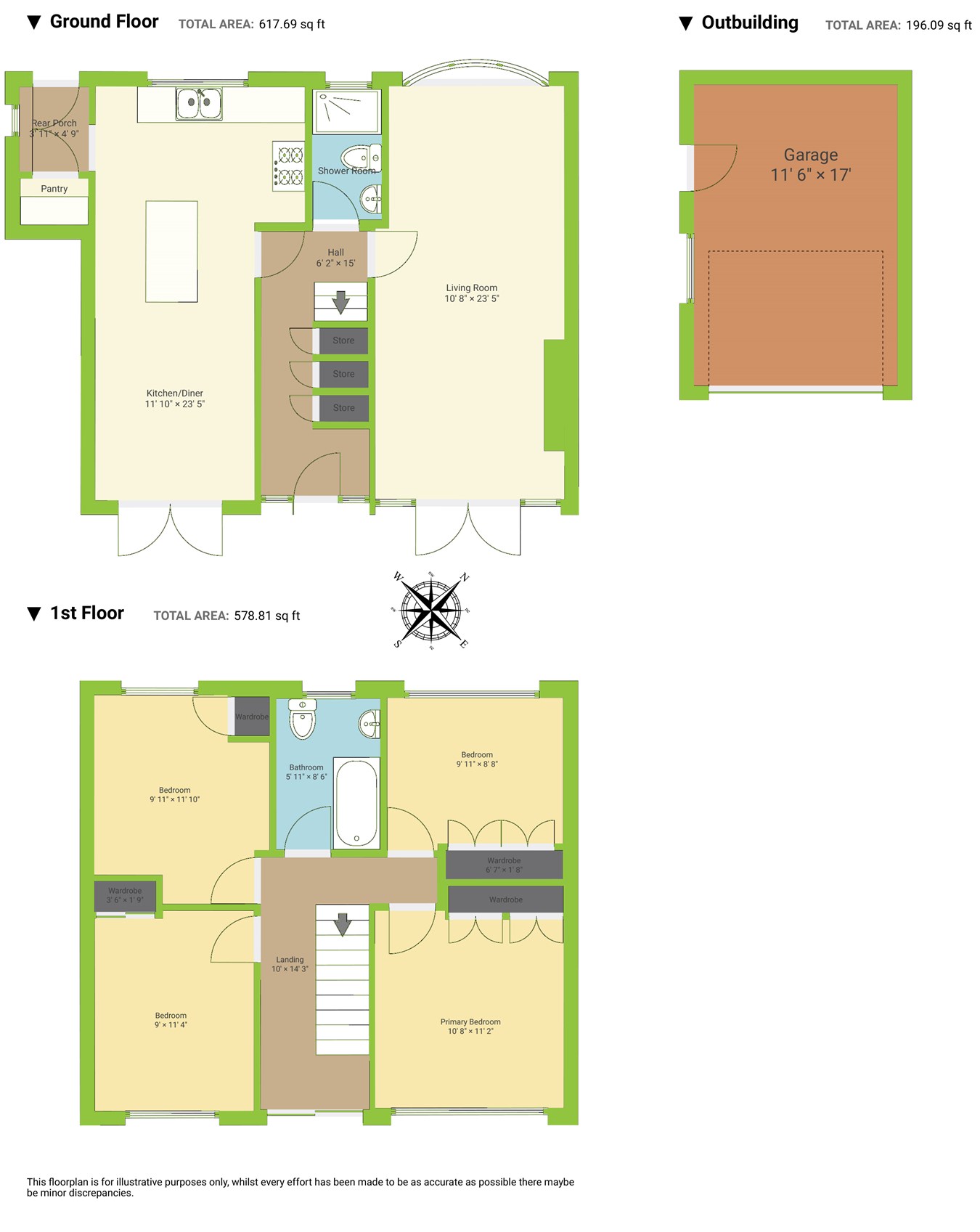Detached house for sale in Glan Yr Afon, Pontyclun CF72
* Calls to this number will be recorded for quality, compliance and training purposes.
Property features
- Immaculately presented
- Four double bedrooms
- Comprehensively updated & modernised
- Bespoke re-fitted kitchen
- Re-fitted ground floor shower room
- Garage
- Underfloor heating to kitchen/diner
- Stunning landscaped rear garden
- Balcony with far reaching views
Property description
Dylan Davies of pontyclun are delighted to offer for sale this exquisitely refurbished four-bedroom detached family home. Located just a short walk from Pontyclun's bustling High Street, schools, and train station, it offers exceptional quality and luxury throughout.
The current owners have meticulously refurbished the property, including a new roof, heating, re-wire, and high-quality fittings throughout, such as column radiators with brass fittings and uPVC sash windows.
The welcoming hallway boasts an exposed staircase adorned with a central 'herringbone' wool runner leading to the first floor. This elegant design is enhanced by bespoke fitted 'push' storage cupboards beneath the stairs.
The dual-aspect lounge is a spacious reception room featuring a bay window with views of the rear garden and patio doors offering a charming front outlook over the open fields. The room boasts durable Karndean flooring and a contemporary remote-controlled electric fire, serving as a focal point, with ample space above for a wall-mounted TV.
At the heart of this home lies the exquisite kitchen-dining room, showcasing a bespoke-painted oak shaker kitchen adorned with brass knobs and luxurious natural stone 'Dekton' surfaces from 'Cardiff Marble.' The space is enhanced by a brass instant hot water tap and a suite of integrated appliances, including a dishwasher and fridge/freezer, with ample room for a freestanding gas cooker. A central island, topped with Dekton surfaces, features a breakfast bar and a built-in AEG wine cooler, perfect for entertaining. This stunning room is complemented by stone floor tiles with underfloor heating and patio doors that seamlessly open onto the front garden, creating a perfect blend of elegance and functionality.
Adjacent to the kitchen is a porch area with access to the rear garden and a utility cupboard housing the gas boiler and integrated washing machine.
A recent enhancement is the ground floor shower room, crafted by the award-winning local bathroom specialist 'Tap End.' This luxurious space features a double shower enclosure with dual shower heads and elegant terracotta floor tiles arranged in a stylish 'herringbone' pattern.
On the first floor, a sliding patio door opens onto a balcony with a metal balustrade, offering tranquil elevated views over the fields. All four bedrooms are generously sized doubles, with three featuring fitted wardrobes. These bedrooms share access to a stylish three-piece family bathroom.
Externally, the recently landscaped rear garden is a showstopper, providing an unparalleled entertaining space. It features a state-of-the-art outdoor kitchen with a double fridge, BBQ, and gas burner (available by negotiation), all complemented by stunning Dekton stone surfaces and elegant stone walling. This fully enclosed, private patio area is adorned with sleek porcelain tiles, offering ample room for al fresco dining. The ambiance is further enhanced by a charming water feature and sophisticated LED lighting throughout, creating a truly spectacular setting for any gathering.
Furthermore, there is convenient parking directly in front of the garden, along with a single garage and an adjoining utility store with plumbing. The garage is equipped with an electrically operated door, full power, and plumbing, and provides additional access to the rear garden.
The side of the property leads to a beautifully manicured front lawn with a paved area, perfect for enjoying the stunning and tranquil open views.
**viewing highly recommended to appreciate**
Further Information
Rhondda Cynon Taf Council Tax Band F
Freehold
Entrance hallway
6' 2" x 15' 0" (1.88m x 4.57m)
Downstaris shower room
living room
10' 8" x 23' 5" (3.25m x 7.14m)
Kitchen/diner
11' 10" x 23' 5" (3.61m x 7.14m)
Pantry
rear porch
3' 11" x 4' 9" (1.19m x 1.45m)
First floor
landing area
balcony
bedroom one
10' 8" x 11' 2" (3.25m x 3.40m)
Bedroom two
9' 0" x 11' 4" (2.74m x 3.45m)
Bedroom three
9' 11" x 11' 10" (3.02m x 3.61m)
Bedroom four
9' 11" x 8' 8" (3.02m x 2.64m)
Family bathroom
5' 11" x 8' 6" (1.80m x 2.59m)
External
garage
11' 6" x 17' 0" (3.51m x 5.18m)
Rear garden
front garden
Property info
For more information about this property, please contact
Dylan Davies Estate & Letting Agents, CF72 on +44 1443 308393 * (local rate)
Disclaimer
Property descriptions and related information displayed on this page, with the exclusion of Running Costs data, are marketing materials provided by Dylan Davies Estate & Letting Agents, and do not constitute property particulars. Please contact Dylan Davies Estate & Letting Agents for full details and further information. The Running Costs data displayed on this page are provided by PrimeLocation to give an indication of potential running costs based on various data sources. PrimeLocation does not warrant or accept any responsibility for the accuracy or completeness of the property descriptions, related information or Running Costs data provided here.






























































.png)
