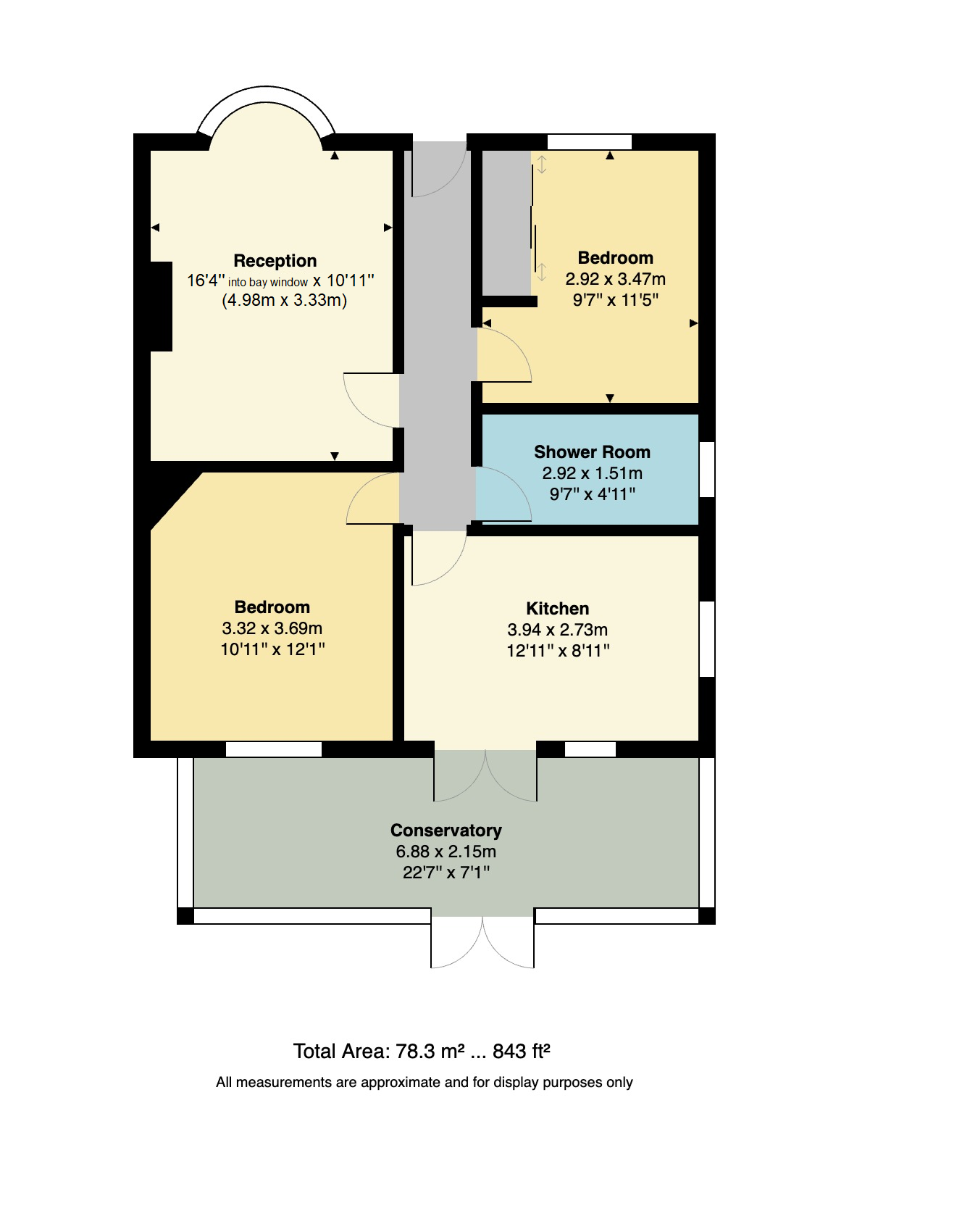Bungalow for sale in Albany Drive, Herne Bay CT6
* Calls to this number will be recorded for quality, compliance and training purposes.
Property features
- Central Location Close To Shops, Schools and Local Transport
- Two Bed Semi Detached Bungalow
- Driveway & Rear Garden
Property description
Ground Floor
Reception Hall
Double glazed front entrance door, radiator.
Reception Room
16' 4" into bay window x 10' 11" (4.98m x 3.33m) Double glazed bay window to front, radiator, feature fireplace.
Bedroom Two
9' 7" x 11' 5" (2.92m x 3.48m) Double glazed window to front, fitted wardrobe, radiator.
Bedroom One (currently used as second sitting room)
10' 11" x 12' 1" (3.33m x 3.68m) Double glazed window to rear, radiator.
Kitchen
12' 11" x 8' 11" (3.94m x 2.72m) Matching wall and base units with work surfaces over and tiled splash backs, sink and drainer unit, four gas burner hob with extractor fan over, fitted eye level oven and grill, radiator, double glazed windows to side and rear, doors to rear leading to:
Conservatory
22' 7" x 7' 1" (6.88m x 2.16m) Double glazed windows and double doors to rear leading to the garden.
Bathroom
9' 7" x 4' 11" (2.92m x 1.50m) Shower, low level WC, pedestal wash hand basin, partially tiled walls, tiled flooring, radiator, double glazed frosted window to side, loft hatch providing access to loft and gas combination boiler (three years old in January 2025 with 10 year guarantee).
Outside
Front Garden
Area of enclosed frontage, established shrubs, driveway providing off road parking.
Rear Garden
Mainly laid to lawn, mature trees and shrubs, patio area, greenhouse, shed.
Council Tax Band C
Property info
For more information about this property, please contact
Kimber Estates, CT6 on +44 1227 319146 * (local rate)
Disclaimer
Property descriptions and related information displayed on this page, with the exclusion of Running Costs data, are marketing materials provided by Kimber Estates, and do not constitute property particulars. Please contact Kimber Estates for full details and further information. The Running Costs data displayed on this page are provided by PrimeLocation to give an indication of potential running costs based on various data sources. PrimeLocation does not warrant or accept any responsibility for the accuracy or completeness of the property descriptions, related information or Running Costs data provided here.


























.png)
