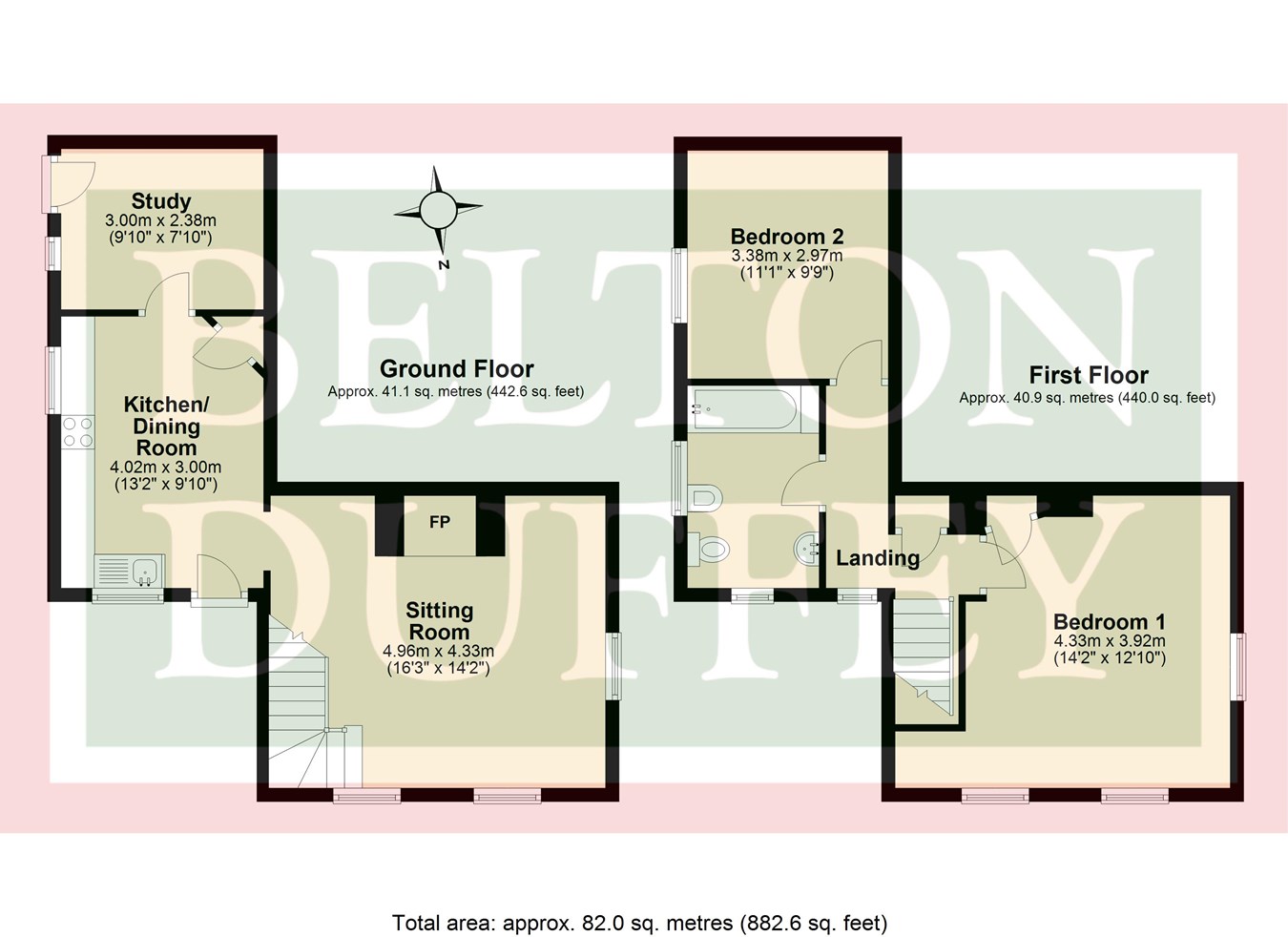Semi-detached house for sale in Fakenham Road, Great Ryburgh NR21
* Calls to this number will be recorded for quality, compliance and training purposes.
Property description
Outside, the cottage is set back from the road behind a small partly walled garden that wraps around the property to the front and side with a lawn, well stocked plant beds and bordering a stream.
103 Fakenham Road is being offered for sale with no onward chain and would be ideal for owner occupation, as a second/holiday home or as an investment vacation or long term let.
Great Ryburgh is an attractive rural village 4 miles to the south east of the market town of Fakenham. The River Wensum flows through the village - the largest chalk fed river in Norfolk categorised as an sssi (Site of Special Scientific Interest) and an sac (Special Area of Conservation). The village has a Post Office stores, Parish Church with round tower dating back to Saxon times, fish and chip shop and numerous village organisations.
The nearby town of Fakenham offers an excellent range of shopping facilities and schooling with a weekly market on Thursdays with the North Norfolk Coast, an area of outstanding natural beauty, some 14 miles to the north. The larger centres of King's Lynn and Norwich are also within easy driving distance. Bus services run from the village to the ever popular Stibbard primary school and Fakenham Academy.
Mains water, mains drainage and mains electricity. Electric radiator heating. EPC Rating Band E.
North Norfolk District Council, Holt Road, Cromer, Norfolk, NR27 9EN. Council Tax Band B.
Kitchen/dining room
4.02m x 3.00m (13' 2" x 9' 10")
A partly glazed timber entrance door leads from the garden into the kitchen/dining room with a range of cream shaker style base and wall units with oak block worktops incorporating a stainless steel sink unit, tiled splashbacks. Integrated oven and ceramic hob with a stainless steel extractor hood over, spaces and plumbing for white goods. Fitted pine corner cupboard, tiled flooring, electric radiator and double aspect windows overlooking the gardens to the front and side. Door leading into:
Study
3.00m x 2.38m (9' 10" x 7' 10")
Tiled flooring, window and a partly glazed timber door leading outside to the side of the property.
Sitting room
4.96m x 4.33m (16' 3" x 14' 2")
Impressive full height exposed brick fireplace with a pamment tiled hearth (existing stove excluded from the sale), electric radiator, fitted display shelves. Triple aspect windows to the front and sides, staircase leading up to the first floor landing.
First floor landing
Built-in storage cupboard, exposed pine floorboards, window to the front and doors to the 2 bedrooms and bathroom.
Bedroom 1
4.33m x 3.92m (14' 2" x 12' 10")
Double aspect windows to the front and side, built-in storage cupboard, recess with hanging rail, electric radiator and loft hatch.
Bedroom 2
3.38m x 2.97m (11' 1" x 9' 9")
Electric radiator and a window to the side.
Bathroom
3.03m x 1.95m (9' 11" x 6' 5")
A white suite comprising a panelled bath with a shower mixer tap and glass shower screen over, vanity storage unit incorporating a wash basin, bidet and WC. Vinyl flooring, partly tiled walls, chrome towel radiator and a window to the side.
Outside
Number 103 is set back from the road behind a low brick and flint wall with a picket gate opening onto the garden comprising a lawn with well stocked plant borders and a paved pathway to the front entrance door, outside light. The pathway continues to the side of the property which borders a stream with hardstanding for refuse bin storage and access to the side door to the study.
Property info
For more information about this property, please contact
Belton Duffey, NR21 on +44 1328 854009 * (local rate)
Disclaimer
Property descriptions and related information displayed on this page, with the exclusion of Running Costs data, are marketing materials provided by Belton Duffey, and do not constitute property particulars. Please contact Belton Duffey for full details and further information. The Running Costs data displayed on this page are provided by PrimeLocation to give an indication of potential running costs based on various data sources. PrimeLocation does not warrant or accept any responsibility for the accuracy or completeness of the property descriptions, related information or Running Costs data provided here.

























.png)