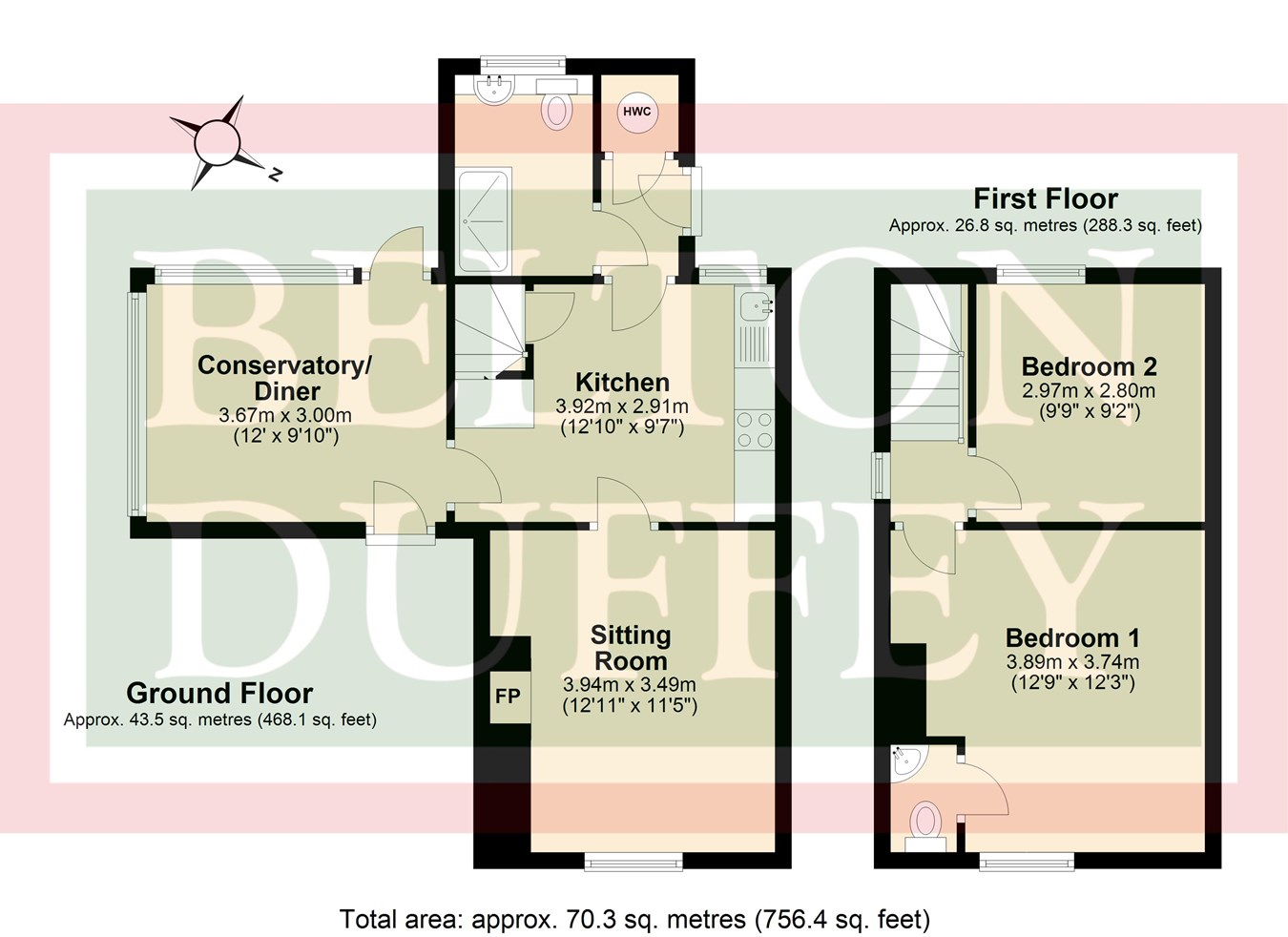Semi-detached house for sale in Front Street, South Creake NR21
* Calls to this number will be recorded for quality, compliance and training purposes.
Property description
The extended accommodation includes a conservatory/diner, kitchen, sitting room, ground floor shower room and two first floor bedrooms, one with an en suite WC. The property is double glazed throughout and heating is by way of night storage heaters.
Charos represents a rarely available opportunity to acquire a period property and refurbish according to personal taste either for owner occupation, as a second/holiday home or as an investment vacation let.
South Creake is a small village in the valley of the river Burn which flows to Burnham Market and the other Burnham villages. It has a celebrated village pub, The Ostrich Inn, a Memorial Pavilion/community centre, playing fields with a children's play area, beautiful church, St Mary's, plant centre, fishing lake and an annual classical music festival.
The village lies almost equidistant between the market town of Fakenham and the beautiful Georgian town of Burnham Market with the nearest train station approximately 22 miles away at King's Lynn.
Mains water, mains drainage and mains electricity. Electric night storage heating. EPC Rating Band F.
Borough Council King's Lynn and West Norfolk, King's Court, Chapel Street, King's Lynn, PE30 1EX. Council Tax Band B.
Conservatory/diner
3.67m x 3.00m (12' 0" x 9' 10")
A partly glazed UPVC door leads from the parking area to the front of the property into the conservatory/diner. A useful and versatile addition to the property of brick and UPVC construction with vaulted roof, door to garden, night storage heater, 2 wall light points. Glazed door to:
Kitchen
3.92m x 2.91m (12' 10" x 9' 7")
UPVC window to rear, door leading to staircase to first floor. Range of floor and wall mounted storage units, wood block effect worksurfaces with a stainless steel sink unit, electric cooker point with extractor hood over, plumbing for washing machine or dishwasher, spaces for a fridge and freezer. Ceramic tiled flooring and doors to the rear lobby and sitting room.
Rear lobby
UPVC door to garden, airing cupboard housing the hot water cylinder, ceramic tiled flooring and a door to:
Shower room
UPVC window to rear with obscured glass, fully tiled shower cubicle, vanity unit with inset wash basin, WC with concealed cistern. Ceramic tiled flooring and walls, heated towel radiator, extractor fan.
Sitting room
3.94m x 3.49m (12' 11" x 11' 5")
UPVC window to front, exposed brick fireplace with a TV shelf and display shelving to the sides, night storage heater.
First floor landing
UPVC window to the side and doors to the 2 bedrooms.
Bedroom 1
3.89m x 3.74m (12' 9" x 12' 3")
UPVC window to front, night storage heater and a door to:
En suite WC
WC, corner wall mounted wash basin, ceramic tiled flooring, extractor fan.
Bedroom 2
2.97m x 2.80m (9' 9" x 9' 2")
UPVC window to rear with pleasant garden views, night storage heater.
Outside
To the front of Charos is a covered car port providing off road parking. The mature rear garden enjoys a sunny south-westerly aspect and is mainly laid to lawn with shrub borders and inset mature trees. Concrete walkway, small paved terrace, outside tap and light.
Property info
For more information about this property, please contact
Belton Duffey, NR23 on +44 1328 854008 * (local rate)
Disclaimer
Property descriptions and related information displayed on this page, with the exclusion of Running Costs data, are marketing materials provided by Belton Duffey, and do not constitute property particulars. Please contact Belton Duffey for full details and further information. The Running Costs data displayed on this page are provided by PrimeLocation to give an indication of potential running costs based on various data sources. PrimeLocation does not warrant or accept any responsibility for the accuracy or completeness of the property descriptions, related information or Running Costs data provided here.

























.png)