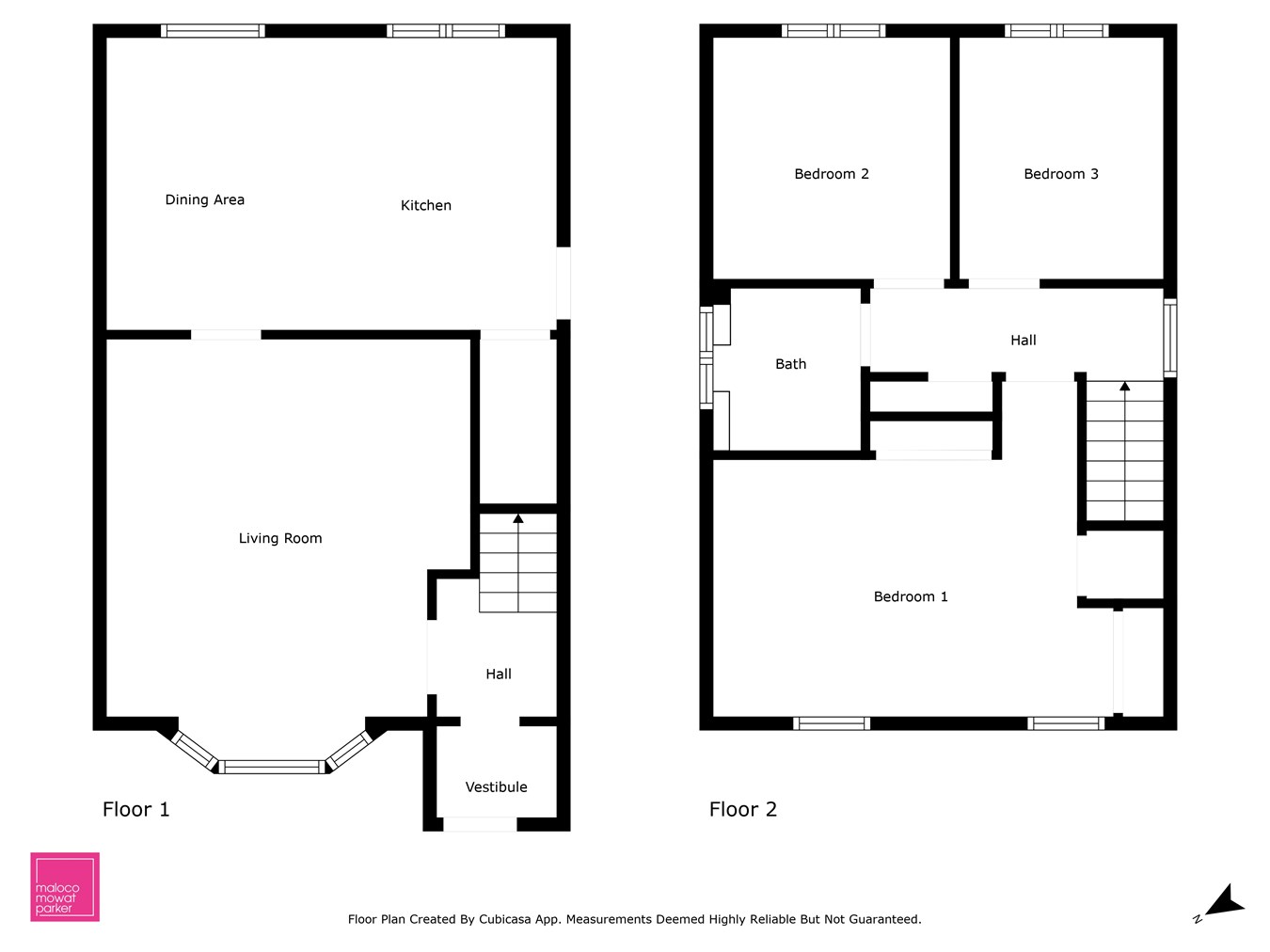Detached house for sale in Foulden Place, Dunfermline KY12
* Calls to this number will be recorded for quality, compliance and training purposes.
Property features
- A spacious, three bedroom, detached villa located within the popular Garvock area of Dunfermline
- Perfect for amenities including various primary schools, convenience stores, various supermarkets and leisure facilities. Fife Leisure Park only a short drive away with various coffee shops, restaur
- Driveway and neat, upgraded and enclosed front gardens
- Excellent southerly aspects from the first floor
- Excellent opportunity with planning permission for a two storey extension granted in December 2023. (Drawings included)
- Entrance vestibule and hall leading to a large, front facing lounge
- Open plan kitchen and dining room with a range of storage options, appliances and access onto gardens
- Tiled family bathroom with underfloor heating. Shower over the bath.
- Master bedroom benefitting from built in wardrobe space and two additional bedrooms
- Lovely gardens to the rear with decked area, perfect for alfresco dining and large lawns
Property description
Driveway and neat, upgraded and enclosed front gardens. Excellent southerly aspects from the first floor. Excellent opportunity with planning permission for a two storey extension granted in December 2023. (Drawings included).
The accommodation briefly comprises of a welcoming entrance vestibule and hall leading to a large, front facing lounge. Open plan kitchen and dining room with a range of storage options, appliances and access onto gardens. Tiled family bathroom with underfloor heating. Shower over the bath.
Master bedroom benefitting from built in wardrobe space and two additional bedrooms.
Lovely gardens to the rear with decked area, perfect for alfresco dining and large lawns
Gas central heating and double glazing.
EPC Rating - C
Property info
For more information about this property, please contact
Maloco Mowat Parker, KY12 on +44 1383 697925 * (local rate)
Disclaimer
Property descriptions and related information displayed on this page, with the exclusion of Running Costs data, are marketing materials provided by Maloco Mowat Parker, and do not constitute property particulars. Please contact Maloco Mowat Parker for full details and further information. The Running Costs data displayed on this page are provided by PrimeLocation to give an indication of potential running costs based on various data sources. PrimeLocation does not warrant or accept any responsibility for the accuracy or completeness of the property descriptions, related information or Running Costs data provided here.











































.png)