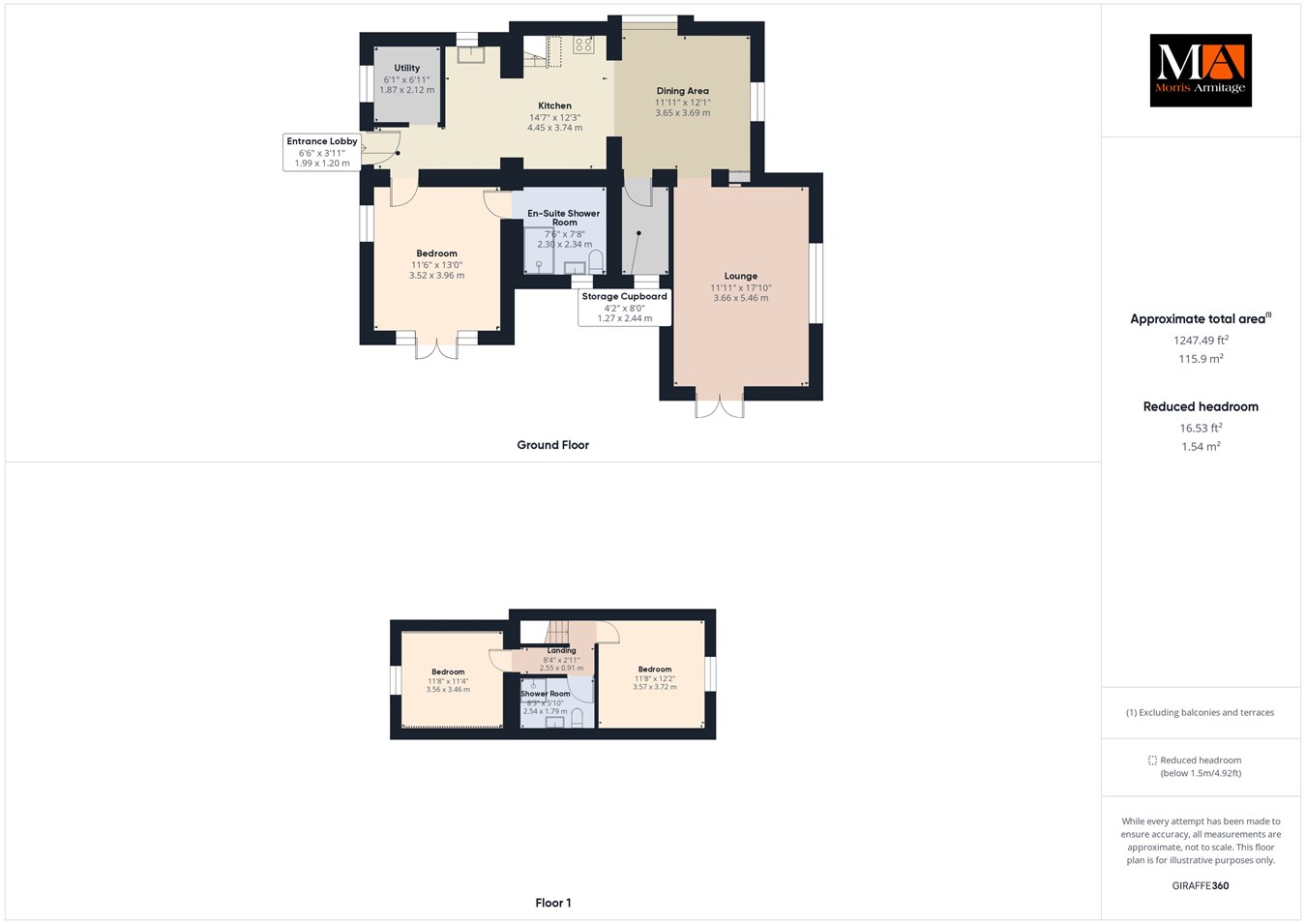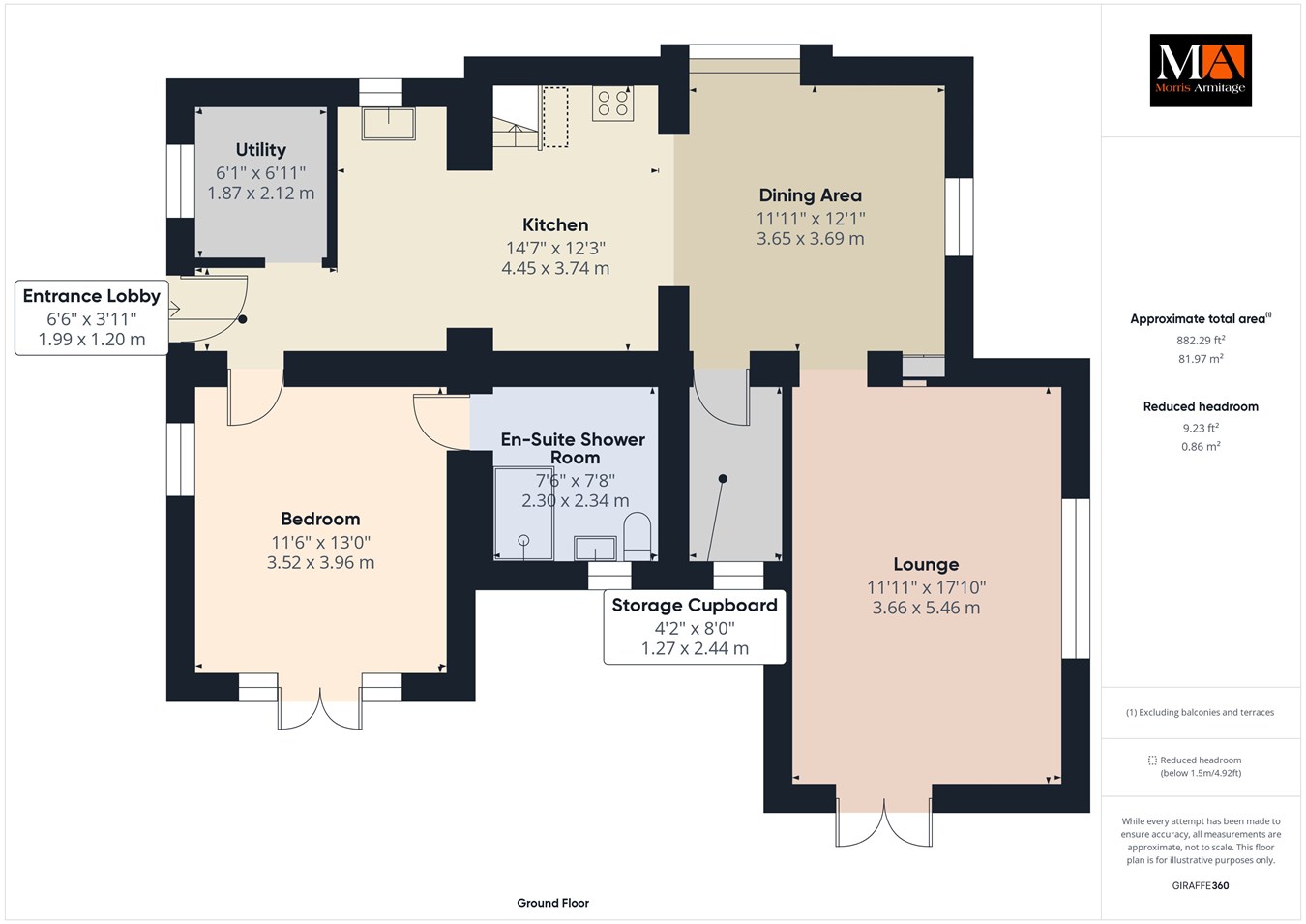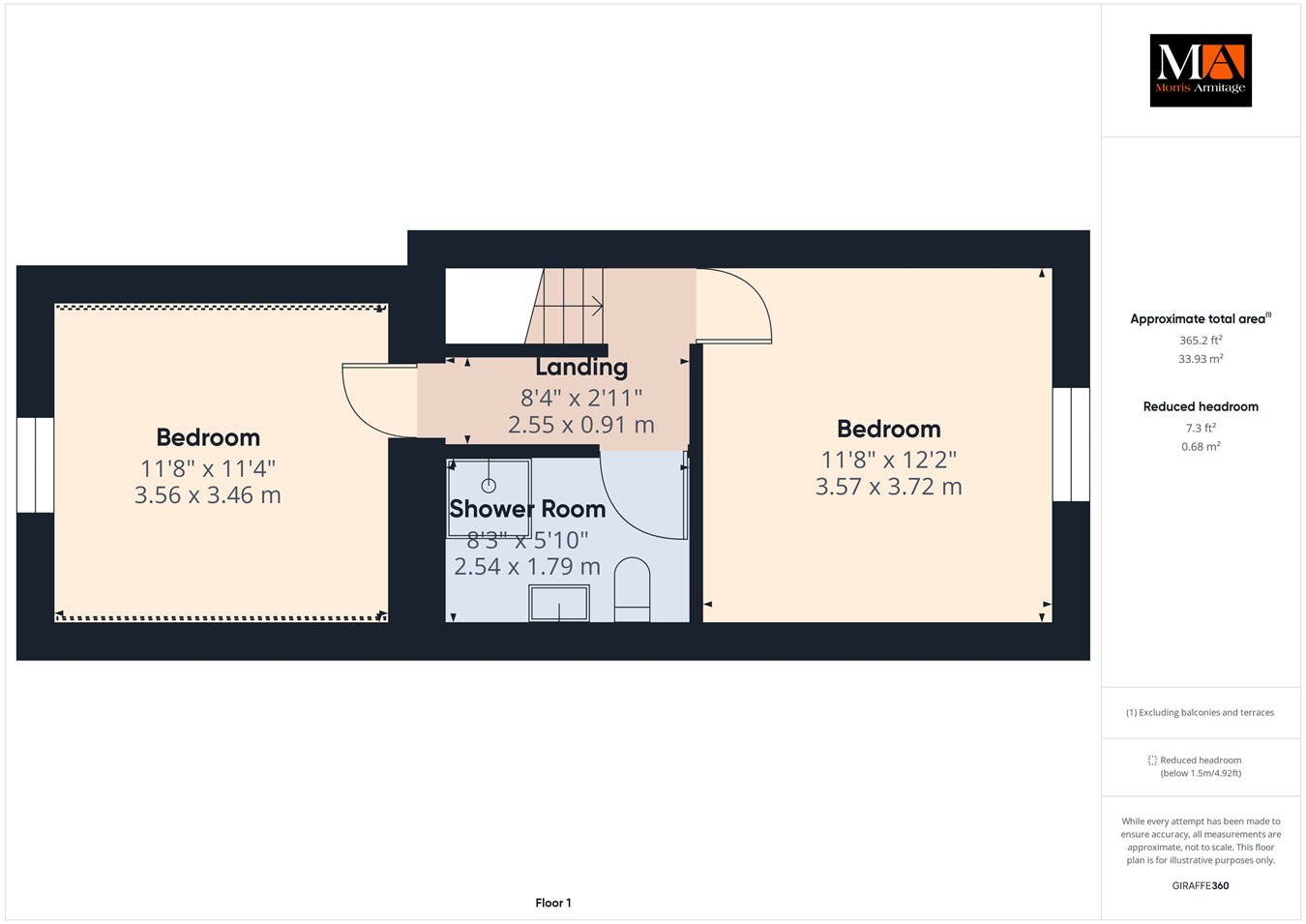Detached house for sale in Black Drove, St Johns Fen End, Wisbech PE14
* Calls to this number will be recorded for quality, compliance and training purposes.
Property features
- Wonderful Detached Property
- Kitchen/Diner
- Utility
- 3 Bedrooms
- En-Suite Shower
- Shower Room
- Paddocks & Stable Block
- 4.25 Acres (stms)
- Council Tax Band - B
- EPC - F
Property description
Accommodation -
Entrance door to :-
Entrance Lobby
Doors to utility and bedrooms, with radiator. Opening to:-
Kitchen/Dining Area
14’7” x 12’3” (4.45m x 3.74m)
2 x uPVC double glazed window to the front aspect and 1 to the side aspect, fitted with a range of matching wall and base units with worktops over, ceramic sink and drainer unit, space for washing machine and tumble dryer, integrated fridge/freezer, space for Range cooker, extractor hood, radiator. Large storage cupboard with radiator and uPVC double glazed window. Stairs to first floor.
Lounge
17’10” x 11’11” (5.46m x 3.66m)
UPVC double glazed window to the side aspect and French doors to rear, radiator, wall mounted aircon unit.
Utility
6’11” x 6’1” (2.12m x 1.87m)
UPVC double glazed window to the side aspect, oil central heating boiler, wall and base units, radiator.
Bedroom
13’0” x 11’6” (3.96m x 3.52m)
UPVC double glazed window to the side aspect and French doors to the rear, wall mounted aircon unit, loft hatch, door to:-
En-Suite
Double shower cubicle, low level w.c., wash handbasin, extractor fan, towel radiator.
Landing
Doors to:-
Bedroom
12’2” x 11’8” (3.72m x 3.57m)
UPVC double glazed window to the side aspect, loft hatch.
Bedroom
11’8” x 11’4” (3.56m x 3.46m)
UPVC double glazed window to the side aspect, radiator.
Shower Room
Double glazed skylight window, shower cubicle, low level w.c., towel radiator, double glazed skylight window, extractor fan.
Outside
Spacious gravel area accessed via double wooden gates allowing for ample off road parking. The garden is mainly laid to lawn with mature flower and shrubbed borders. To the rear there is a further 4.25 acres (stms) currently divided into four paddocks along with a stable block consisting of four stables and tack room with power and light. In addition there is a haybarn ad separate vehicular access.
Property info
For more information about this property, please contact
Morris Armitage, PE38 on +44 1366 681962 * (local rate)
Disclaimer
Property descriptions and related information displayed on this page, with the exclusion of Running Costs data, are marketing materials provided by Morris Armitage, and do not constitute property particulars. Please contact Morris Armitage for full details and further information. The Running Costs data displayed on this page are provided by PrimeLocation to give an indication of potential running costs based on various data sources. PrimeLocation does not warrant or accept any responsibility for the accuracy or completeness of the property descriptions, related information or Running Costs data provided here.













































.gif)