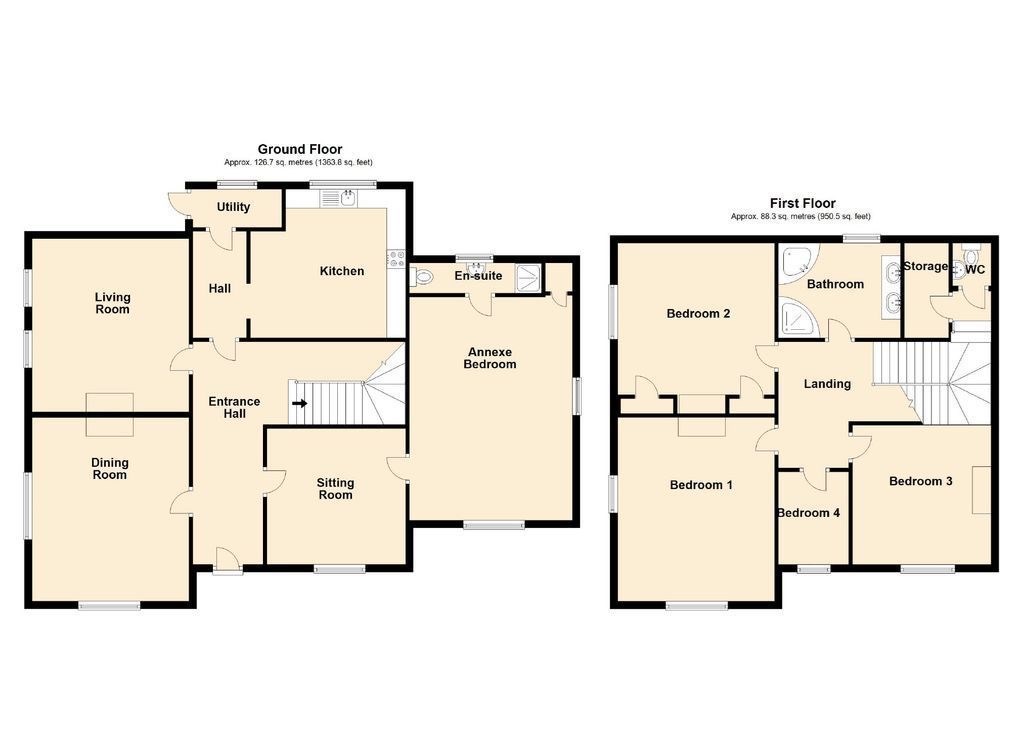Detached house for sale in Brewery Road, Carmarthen SA31
* Calls to this number will be recorded for quality, compliance and training purposes.
Property features
- 4/5 Bedroom Detached Dwelling retaining many original character features throughouot
- Large Garage / Storage Building & stone outbuildings
- Ground floor en-suite bedroom - potential for annex (s.t.p.c.)
- Off road parking and spacious grounds
- Walking distance to the town's shops, eateries, public houses, doctors surgery and schools
- Sale by Modern Method of Auction (tc's apply)
- Subject to Reserve Price and Buyers Fee apply
Property description
For Sale by Auction in partnership with I am Sold - please see full information below.
Situation
A deceivingly spacious 4/5 bedroom detached period property retaining many characterful features and modern living amenities, with ground floor en-suite bedroom with potential for annex (s.t.p.c), set in spacious enclosed grounds, with large outbuildings and driveway parking, being within close proximity to Carmarthen town centre.
Accommodation
Ground Floor
Entrance Hallway
5.92m x 1.83m (19' 5" x 6' 0")
Door to front, under stairs cupboard, 2 radiators and wooden flooring. Stairs leading to first floor.
Dining Room
4.21m x 4.18m (13' 10" x 13' 9")
Windows to the front and side, fireplace, 2 radiators and wooden floor.
Living Room
4.21m x 4.18m (13' 10" x 13' 9")
Window to the side and radiator.
Rear Hallway
2.66m x 1.15m (8' 9" x 3' 9")
Consumer unit & storage.
Utility Room
1.21m x 1.96m (4' 0" x 6' 5")
Plumbing for washing machine, door to rear and tiled flooring.
Kitchen - breakfast room
3.94m x 3.18m (12' 11" x 10' 5")
An excellent range of base and wall units with worktops over with 1 ½ bowl sink unit with single drainer,
built-in dishwasher, 5 ring hob, extractor fan, oven, grill, steam oven, coffee machine, microwave, Neff appliances, speakers, radiator, window to rear overlooking the garden.
Lounge / Snug
3.62m x 3.71m (11' 11" x 12' 2")
Window to front, fireplace and carpet flooring. Door leading through into ground floor bedroom.
Ground Floor Bedroom
5.91m x 4.33m (19' 5" x 14' 2")
Window to front, door to side and carpet flooring.
En-suite
0.78m x 3.68m (2' 7" x 12' 1")
Window to side, wash hand basin and shower cubicle.
First Floor
Boiler Room
1.34m x 2.30m (4' 5" x 7' 7")
Family Bathroom
2.89m x 2.29m (9' 6" x 7' 6")
Shower cubicle, corner bath. Whb, W.C. And a window to the rear.
Bedroom 1
4.23m x 4.47m (13' 11" x 14' 8")
Window to side and carpet flooring.
Bedroom 2
4.51m x 4.21m (14' 10" x 13' 10")
Windows to the front and side, radiator and carpet flooring.
Bedroom 3
1.87m x 2.45m (6' 2" x 8' 0")
Bedroom 4
3.67m x 3.58m (12' 0" x 11' 9")
Windows to the front, radiator and carpet flooring.
Externally
Gated entrance leading to a tarmac drive with parking area for 3 - 4 vehicles to the front and side. Rear enclosed courtyard garden and traditional stone outbuildings, along with a large side Garage/Storage buildings, and front lawn garden and seating areas.
Large Garage / Storage Building
9.36m x 7.68m (30' 9" x 25' 2")
Irregular shaped with roller shutter door access with entrance door to the side. Power & light connections.
Further Information
Tenure
We understand the property is held on a freehold basis.
Services
We understand that the property benefits from mains water, electricity, gas and drainage.
Energy Performance Certificate
EPC Rating E (52).
Council Tax Band
We understand that the Carmarthen County Council Tax Band is F - approx £2958.27 for 2024/2025.
Wayleaves, Easements and Rights of Way
The property is sold subject to and with the benefit of all right of way, easements and wayleaves (if any).
Planning
Please direct all planning related enquiries to Carmarthenshire County Council Planning Department.
Local Authority
Carmarthenshire County Council, District offices, 3 Spilman Street, Carmarthen, SA31 1LE.
Viewing
Strict by appointment with the Vendors Sole Agents Rees Richards & Partners.
Please contact Carmarthen Office for further information:
12 Spilman Street, Carmarthen, SA31 1LQ.
Tel: Or email
Auctioneer's Comments
This property is for sale by Modern Method of Auction allowing the buyer and seller to complete within a 56 Day Reservation Period. Interested parties’ personal data will be shared with the Auctioneer (iamsold Ltd).
If considering a mortgage, inspect and consider the property carefully with your lender before bidding. A Buyer Information Pack is provided, which you must view before bidding. The buyer will pay £300 inc VAT for this pack.
The buyer signs a Reservation Agreement and makes payment of a Non-Refundable Reservation Fee of 4.5% of the purchase price inc VAT, subject to a minimum of £6,600 inc VAT. This Fee is paid to reserve the property to the buyer during the Reservation Period and is paid in addition to the purchase price. The Fee is considered within calculations for stamp duty.
Services may be recommended by the Agent/Auctioneer in which they will receive payment from the service provider if the service is taken. Payment varies but will be no more than £450. These services are optional.
Full details to bid and review legal pack:
Property info
For more information about this property, please contact
Rees Richards & Partners, SA31 on +44 1792 738788 * (local rate)
Disclaimer
Property descriptions and related information displayed on this page, with the exclusion of Running Costs data, are marketing materials provided by Rees Richards & Partners, and do not constitute property particulars. Please contact Rees Richards & Partners for full details and further information. The Running Costs data displayed on this page are provided by PrimeLocation to give an indication of potential running costs based on various data sources. PrimeLocation does not warrant or accept any responsibility for the accuracy or completeness of the property descriptions, related information or Running Costs data provided here.


































.png)



