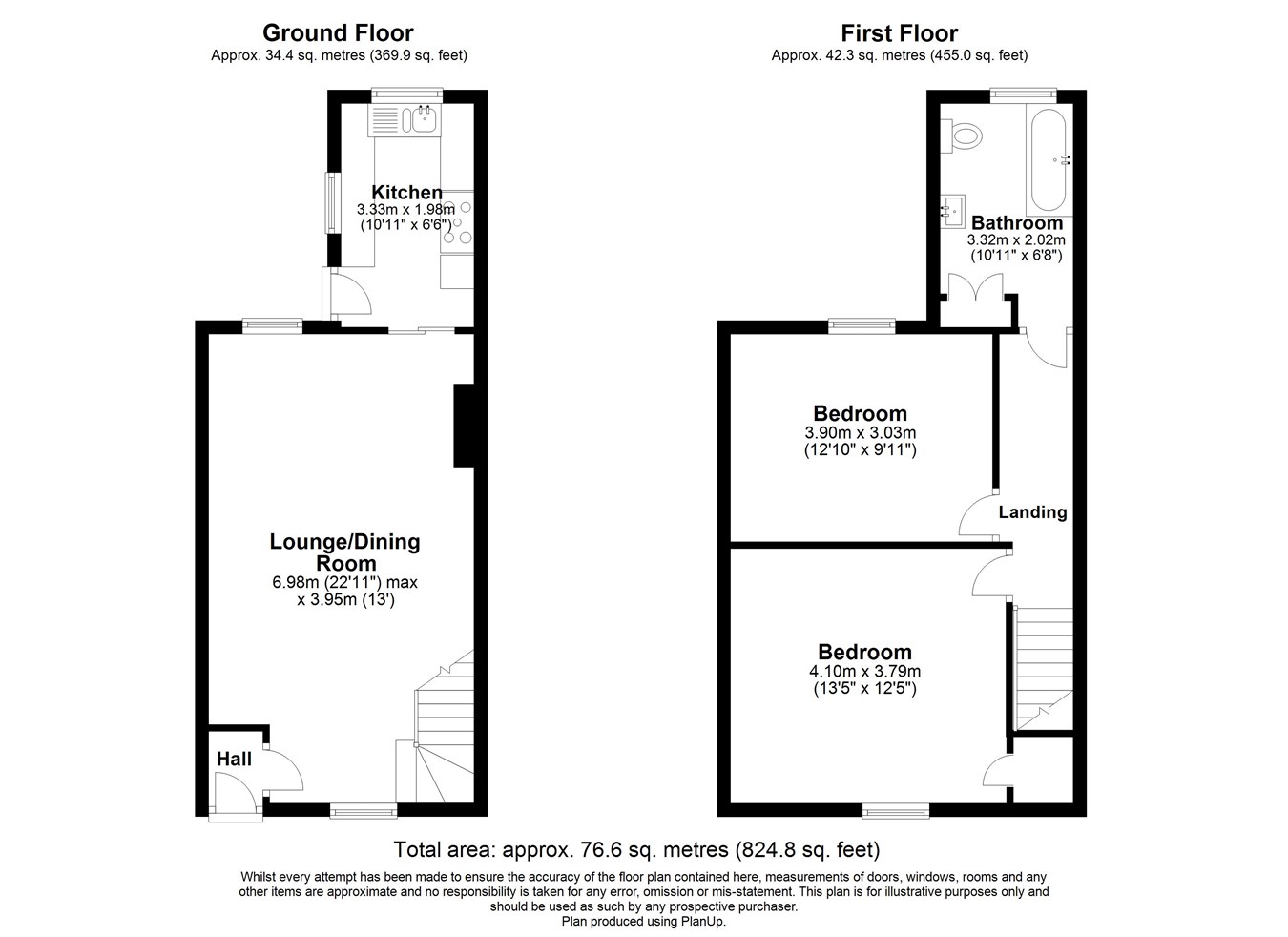Terraced house for sale in Lower Road, River, Dover CT17
* Calls to this number will be recorded for quality, compliance and training purposes.
Property features
- Offers Excess Of £275,000
- Planning Permission For Single Storey Extension
- Fabulous Two Bedroom House Backing Onto the River Dour
- Close Proximity To The Highly Regarded River Primary School
- Beautiful Rear Garden
- Wood Burner
- Two Double Bedrooms
Property description
Ground Floor
Porch
Lounge/Dining Room
22' 1" x 13' 0" (6.73m x 3.96m) A spacious open plan lounge/dining room - A spacious lounge area with radiator and double glazed window. The dining area has space for table and chairs, wood burner, radiator and double glazed window.
Kitchen
10' 11" x 6' 6" (3.33m x 1.98m) A mix of wall and base units, space for fridge freezer, dishwasher and cooker. Wall mounted boiler, double glazed windows and doors to the garden.
First Floor
First Floor Landing
Carpeted stairs to the first floor, carpeted landing, loft hatch and doors leading to;
Bedroom One
13' 5" x 12' 5" (4.09m x 3.78m) Large double bedroom with carpeted floor, over stairs cupboard, radiator and double glazed window.
Bedroom Two
12' 10" x 9' 11" (3.91m x 3.02m) Double bedroom with carpeted floor, radiator and double glazed window.
Bathroom
10' 11" x 6' 8" (3.33m x 2.03m) Bath with shower attachment, wash hand basin, low level W.C., cupboard with space and plumbing for a washing machine, radiator and frosted double glazed window.
Outside
Garden
A beautiful south facing rear garden backing onto the River! To the rear of the garden is a lovely Indian Sandstone seating area where you can sit back and relax with a drink while feeding the swans and ducks.
Planning Permission
Planning permission has been granted to extend the rear of the property to form a spacious kitchen/diner. Planning reference 21/01118
Area Information
The property is located in the highly sought after historic village of River; a popular residential village providing amenities for a thriving community with a good village hall, primary school, post office, inns and a number of small grocery stores. The local athletic ground is shared by Dover's cricket, rugby and football clubs. Being part of the Kent Downs Area of Outstanding Natural Beauty, there are a wealth of public footpaths, bridle ways and cycle routes on one's doorstep. The beautiful Kearsney Abbey & Russell Gardens lie close by and Whitfield lies to the north-east with main brand superstores. The harbour town of Dover beyond has an impressive marina, water sport facilities, and excellent educational establishments; together with ferry service to the continent and high speed mainline railway station, with the travel time to London St Pancras being just under the hour.
Property info
For more information about this property, please contact
Burnap and Abel, CT16 on +44 1304 357993 * (local rate)
Disclaimer
Property descriptions and related information displayed on this page, with the exclusion of Running Costs data, are marketing materials provided by Burnap and Abel, and do not constitute property particulars. Please contact Burnap and Abel for full details and further information. The Running Costs data displayed on this page are provided by PrimeLocation to give an indication of potential running costs based on various data sources. PrimeLocation does not warrant or accept any responsibility for the accuracy or completeness of the property descriptions, related information or Running Costs data provided here.

























.png)
