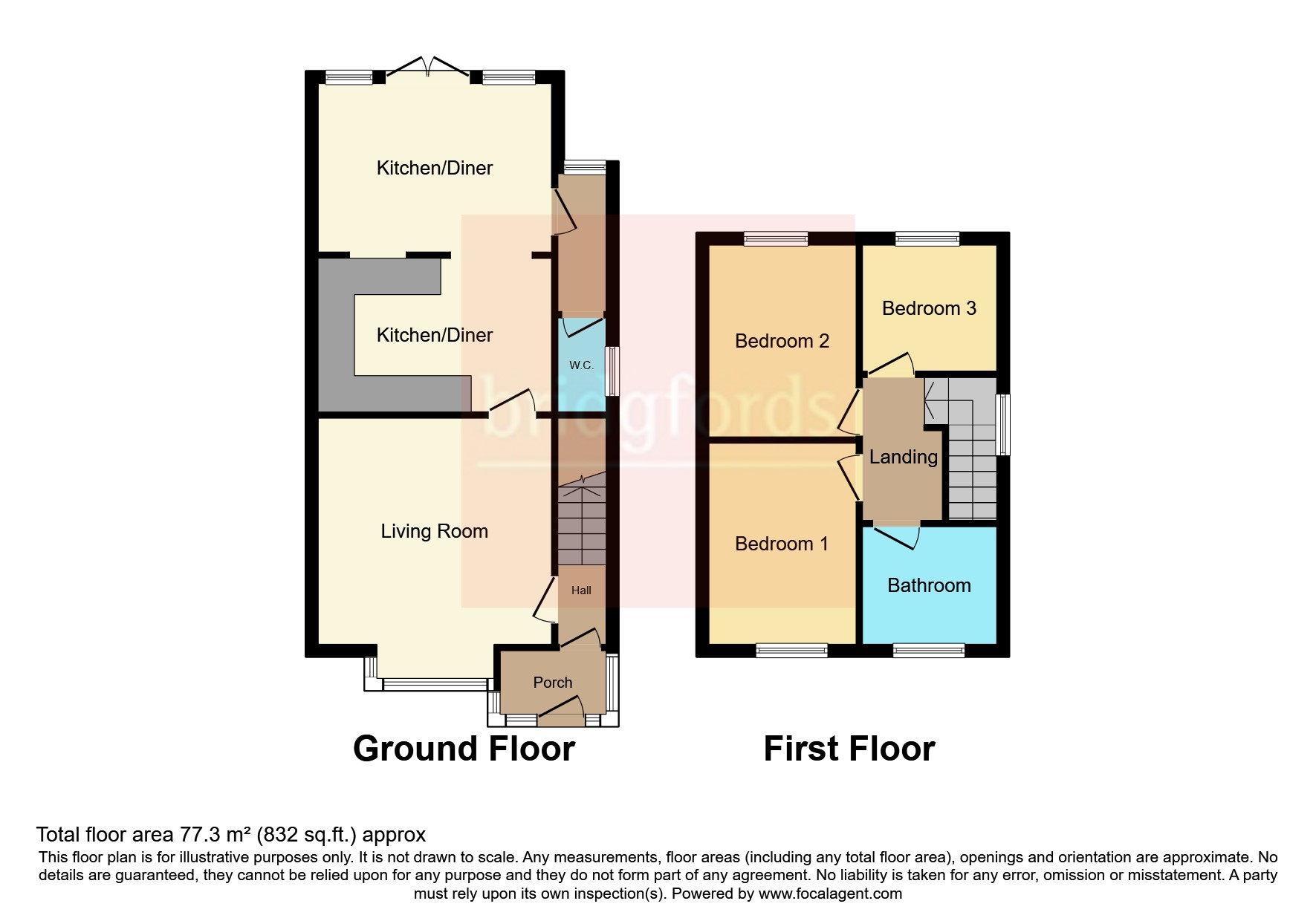Semi-detached house for sale in Hawke Road, Stafford, Staffordshire ST16
* Calls to this number will be recorded for quality, compliance and training purposes.
Property features
- No chain
- Extended to rear
- Utility room
- Kitchen, living dining space
- Viewing essential
- Call bridgfords today
Property description
Bridgfords Estate Agents are delighted to present this exceptional property, certain to attract significant interest and unlikely to remain on the market for long.
Situated in the desirable area of Holmcroft, this delightful family home benefits from a range of local amenities and is conveniently located just a short drive from Stafford's town centre and the M6 motorway.
Upon entering the property, you are greeted by an inviting entrance hall. The ground floor offers a spacious living room and a well-appointed kitchen/diner, complete with a utility room and a guest WC, providing ample space for family living and entertaining.
The first floor comprises three generously sized bedrooms and a modern family bathroom, ensuring comfortable accommodation for all family members.
Externally, the property boasts a paved driveway, providing ample off-road parking. The rear of the property features a low-maintenance private garden, perfect for relaxation and outdoor activities.
This property is a fantastic opportunity for those seeking a charming family home in a convenient and sought-after location. We strongly advise you to contact us to arrange a viewing before this property is snapped up!
Holmcroft, situated in the northern part of Stafford, is a sought-after residential area known for its friendly community and excellent amenities. The neighborhood offers well-regarded schools, supermarkets, local shops, and recreational facilities, making it ideal for families and professionals. Holmcroft boasts excellent connectivity with easy access to the A34 and M6 motorway, facilitating convenient travel to Stafford town center, Birmingham, and Manchester. Public transport is reliable, with regular bus routes and a nearby railway station providing frequent services to major destinations. The area features a vibrant community spirit, diverse dining options, and ample health and wellness facilities, offering a balanced lifestyle with both urban conveniences and residential tranquility.<br /><br />
Entrance Porch
Access to the property is gained through a double glazed entrance door, with additional double glazed windows and another door leading to:
Inner Hall
Having stairs leading to the first floor landing and radiator.
Lounge (4.28m x 4.07m)
A generous living room featuring a radiator and a double glazed wA spacious living room featuring a radiator and a double glazed walk-in window overlooking the front elevation.alk-in window overlooking the front elevation.
Kitchen Breakfast/ Living Area (5.73m x 4.12m)
The kitchen is fitted with a range of matching high gloss white units at both base and eye level, complemented by fitted work surfaces and an inset stainless steel one and a half bowl sink unit with a chrome mixer tap. It features a range of built-in cooking appliances, including an oven, a four-ring gas hob, and a cooker hood overhead. Additional amenities include an understairs pantry, space for a table and chairs, tiled splashbacks, wood-effect laminate flooring, a radiator, a double glazed window, and double glazed French doors leading to the rear elevation.
Utility Room (2.62m x 1.27m)
A practical utility room featuring fitted work surfaces with space for appliances underneath, wood-effect laminate flooring, and a double glazed window overlooking the rear elevation.
WC/ Cloakroom
The cloakroom includes a wash hand basin set within a vanity unit with a cupboard beneath and a chrome mixer tap, as well as a close coupled WC. It features tiled splashbacks, wood-effect laminate flooring, and a double glazed window to the side elevation.
Bedroom One (3.5m x 2.72m)
A room of double proportion featuring a radiator and a double glazed window overlooking the rear elevation.
Bedroom Two (3.08m x 2.71m)
A further double bedroom having a radiator and double glazed window to the front elevation.
Bedroom Three (2.56m x 2.22m)
Having a radiator and double glazed window to the rear elevation.
Bathroom
The bathroom is fitted with a white suite comprising a panelled bath with a mains shower overhead and a chrome mixer tap, a wash hand basin set within a vanity unit with a chrome mixer tap and cupboard beneath, and a close coupled WC. It features part tiled walls, wood-effect laminate flooring, a chrome towel radiator, and a double glazed window to the front elevation.
Outside
Outside - Front
The property is approached via an extensive block-paved driveway, offering ample off-road parking and leading to the main entrance door. Outside - Rear
The rear garden is designed for low maintenance, featuring a block-paved area with brick steps leading to an additional block-paved section, complemented by decorative pebble borders.
Property info
For more information about this property, please contact
Bridgfords - Stafford Sales, ST16 on +44 1785 292813 * (local rate)
Disclaimer
Property descriptions and related information displayed on this page, with the exclusion of Running Costs data, are marketing materials provided by Bridgfords - Stafford Sales, and do not constitute property particulars. Please contact Bridgfords - Stafford Sales for full details and further information. The Running Costs data displayed on this page are provided by PrimeLocation to give an indication of potential running costs based on various data sources. PrimeLocation does not warrant or accept any responsibility for the accuracy or completeness of the property descriptions, related information or Running Costs data provided here.


























.png)
