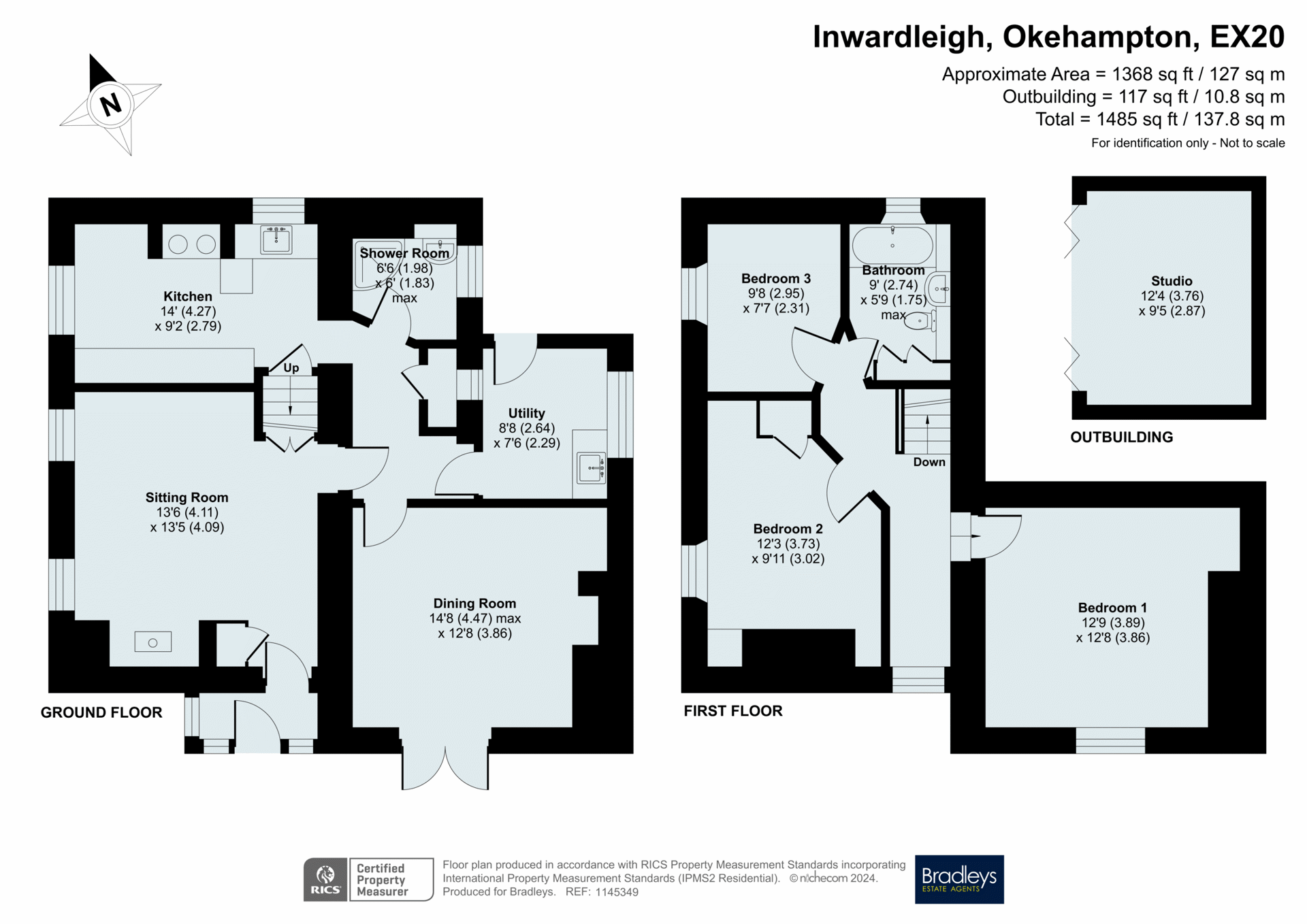Cottage for sale in Inwardleigh, Okehampton, Devon EX20
* Calls to this number will be recorded for quality, compliance and training purposes.
Property description
Guide price £550,000 to £600,000
This grade II listed newly thatched cottage is set over 1485 sq. Ft. Offering accommodation to include 13' sitting room with wood burning stove, 14' kitchen, utility, 14' dining room, two bathrooms, & three bedrooms. Externally extensive plot includes a 12' studio, generous lawns, potager garden, parking & stunning views. Er-n/A
Location
Inwardleigh is situated in the heart of the unspoiled rolling farmland and woodland of West Devon, about mid way between Okehampton & Hatherleigh. There is a church in the village, whilst the small village of Folly Gate, about 1 1/4 miles away, has a pub. Nearby is The Grange Equestrian Centre. To the north, the market town of Hatherleigh possesses a selection of local amenities & more extensive facilities are available in Okehampton to the south, including a Waitrose store, hospital & leisure centre. Secondary education is available in Okehampton & private schools in the area.
Approach
The newly thatched cottage is approached along a pathway through the private lawned front garden that leads to a pergola just outside the main entrance. Wooden single glazed door gives access to...
Entrance Porch
Windows overlooking garden. Door into...
Reception Room (4.11m x 4.1m (13' 6" x 13' 5"))
Dual aspect room with period fireplace and Woodwarm multi-fuel stove. The living room, much like the rest of the cottage has comfortable ceiling height and feels bright and spacious. Carpet flooring. Storage. Exposed beams. Door to...
Inner Hallway
Storage cupboard, tiled flooring. Doors to..
Kitchen (4.27m x 2.8m (14' 0" x 9' 2"))
Matching range of base, wall & drawer units with granite worktops over. Integrated Neff fridge, Bosch dishwasher, walk-in pantry. Stainless steel sink with swan neck monoblock mixer tap over with granite drainer. Feature fire place with oil fired green Aga recessed and wooden lintel, tiled flooring, fitted wooden bench seating, exposed beams. Door to....
Shower Room (1.98m x 1.83m (6' 6" x 6' 0"))
Pedestal sink, low level w/c, corner shower cubicle with shower over, tiled flooring.
Utility (2.64m x 2.29m (8' 8" x 7' 6"))
Base unit with sink. Door to courtyard and garden.
Sitting Room (4.47m x 3.86m (14' 8" x 12' 8"))
Fire place with feature wooden lintel with exposed stone surround, underfloor heating, double doors to garden, wood flooring.
Stairs Rise To.........
Landing
Exposed beams, stunning views, office space, carpet flooring. Doors to....
Bedroom 1 (3.89m x 3.86m (12' 9" x 12' 8"))
There are phenomenal views of Dartmoor from the primary double bedroom, which also has a vaulted ceiling with exposed beams. Carpet flooring.
Bedroom 2 (3.73m x 3.02m (12' 3" x 9' 11"))
Double bedroom, window, carpet flooring.
Bedroom 3 (2.95m x 2.3m (9' 8" x 7' 7"))
Single bedroom, exposed beams, window, carpet flooring.
Bathroom (2.74m x 1.75m (9' 0" x 5' 9"))
Panelled bath, wall mounted sink, low level w/c, exposed beams.
Studio (3.76m x 2.87m (12' 4" x 9' 5"))
Fully insulated studio with underfloor heating. Bi-folding doors. Electrical points. A perfect art studio/gym/garden room.
Garden
Large fully enclosed private garden with speciman trees. Extensive lawned gardens with floral/hedge borders where bird & wildlife abounds. A separate potager garden to include orchard and raised beds with greenhouse.
Parking
The property also benefits from private parking for 2+ cars.
Material Information
Tenure - Freehold
Services - Mains electricity & water. Private drainage. Heating - Oil Fired Aga. Woodburning Stove. Underfloor Heating .
Local Authority - West Devon Borough Council.
Council Tax Band – E.
Mobile Coverage - EE, 3, Vodaphone & O2 Likely. Broadband - Standard Only Available.
Construction - Stone.
Parking - Garage & Driveway with parking for 8 cars. Rights & Restrictions - Grade II Listed.
Flood Risk - Very Low Risk 0.1%.
Mining - The property is not affected by mining. Planning - No planning applications affect.
Property info
For more information about this property, please contact
Bradleys Estate Agents - Okehampton, EX20 on +44 1837 334004 * (local rate)
Disclaimer
Property descriptions and related information displayed on this page, with the exclusion of Running Costs data, are marketing materials provided by Bradleys Estate Agents - Okehampton, and do not constitute property particulars. Please contact Bradleys Estate Agents - Okehampton for full details and further information. The Running Costs data displayed on this page are provided by PrimeLocation to give an indication of potential running costs based on various data sources. PrimeLocation does not warrant or accept any responsibility for the accuracy or completeness of the property descriptions, related information or Running Costs data provided here.
































.png)


