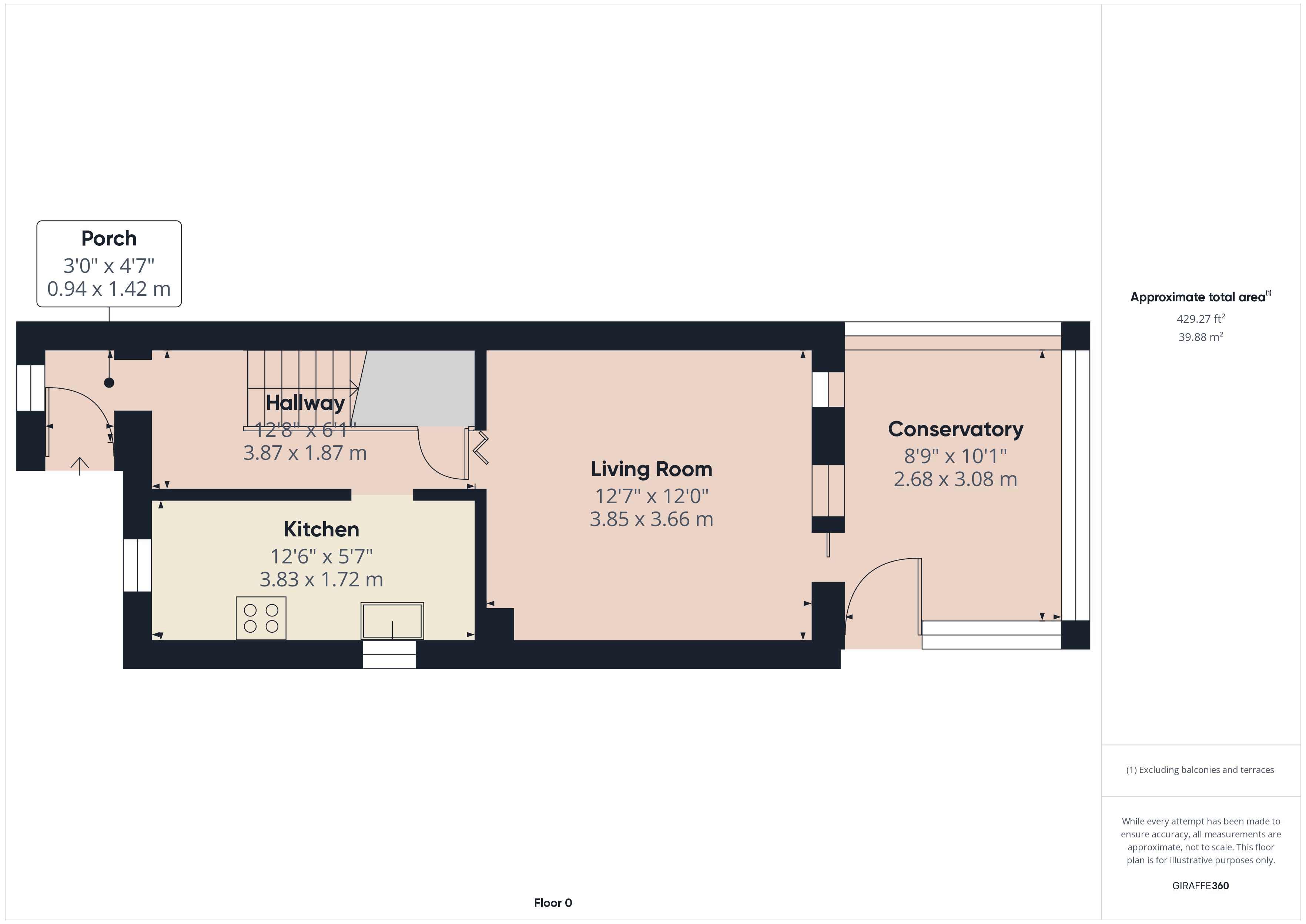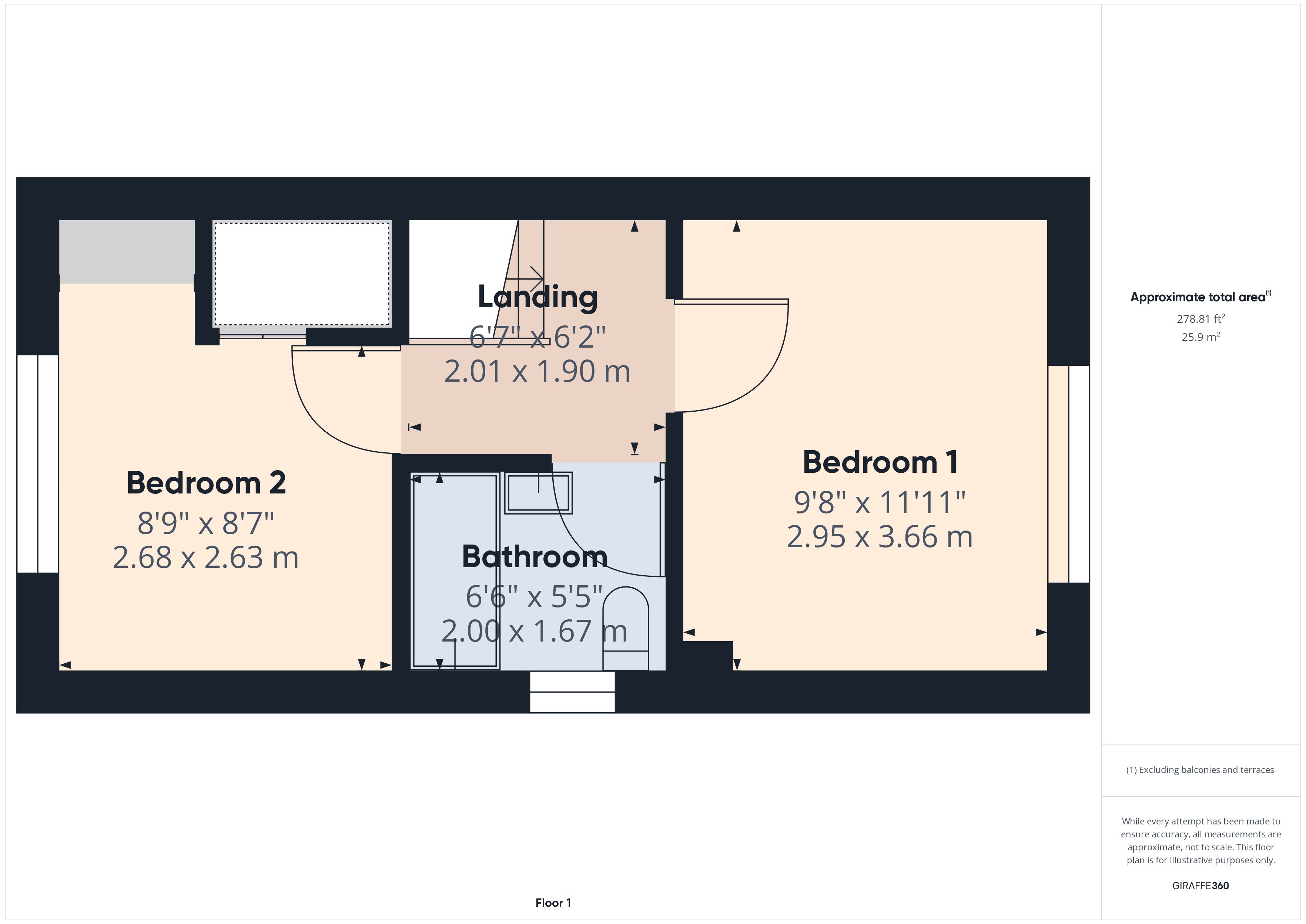Semi-detached house for sale in Crabbs Close, St. Giles-On-The-Heath, Launceston PL15
* Calls to this number will be recorded for quality, compliance and training purposes.
Property features
- Semi detached house
- Conservatory
- 2 double bedrooms
- Off road parking
- Single garage
- Private rear garden
- Sought after village location
- Walking distance to amenities
Property description
Occupying a prime location within the sought after village of St Giles-on-the-Heath, being within walking distance to amenities, is an opportunity to acquire this perfect first time buyer or investment residence. 1 Crabbs Close is a semi-detached house boasting well-presented accommodation throughout, offering 1 reception room, conservatory and 2 double bedrooms, private rear garden, off road parking and single garage. EPC brief the property comprises; Entrance Porch, Inner Hall, Kitchen, Living/Dining Room and conservatory on the ground floor. With 2 double bedrooms and family bathroom on the second floor.
The property is situated in the popular village of St Giles on the Heath which lies conveniently about midway between the market town of Holsworthy and Launceston, Cornwall’s ancient capital. Both towns offer an excellent range of day to day amenities including leisure amenities and professional services. The glorious rolling countryside of the Devon/Cornwall border is one of the most picturesque parts of the South West but is also readily accessible via the A30 which provides a direct link to the M5 at Exeter.<br/><br/><b>Directions</b><br/>From Holsworthy proceed on the A388 Launceston road for approximately 9 miles where you will arrive at the village of St Giles on the Heath. Proceed into the village, take the left hand turn before the Post Office and Pint and Post Inn, signposted Moorfield Road. Continue on Moorfield road and take the second right hand turn into Crabbs Close. Number 1 will be found after a short distance on the right hand side with its number plaque and a Bond Oxborough Phillips "For Sale" board clearly displayed.
Entrance Porch (4' 7" x 3' 0")
Window to front elevation. Space to store shoes and hang coats.
Inner Hallway (12' 8" x 6' 1")
Stairs leading to first floor landing. Access to under stairs cupboard.
Kitchen (12' 6" x 5' 7")
A fitted kitchen comprising a range of matching wall and base units with work surfaces over, incorporating a stainless steel sink drainer unit with mixer tap. Built in electric cooker with 4 ring hob and extractor over. Space and plumbing for slimline dishwasher, washing machine and fridge/freezer. Window to front and side elevations.
Living Room (12' 7" x 12' 0")
Spacious reception room with internal window and sliding doors to conservatory. Ample room for sitting room suite and small dining table and chairs.
Conservatory (10' 1" x 8' 9")
Windows to side and rear elevations, enjoying views of the garden. External door to side. Ample room for dining table and chairs or sitting room suite.
First Floor Landing (6' 7" x 6' 2")
Access to loft hatch.
Bedroom 1 (11' 11" x 9' 8")
Generous double bedroom with window to rear, over looking the garden.
Bedroom 2 (8' 9" x 8' 7")
Double bedroom with window to front elevation. Recess for wardrobe and access to airing cupboard housing the hot water cylinder.
Bathroom (6' 6" x 5' 5")
A fitted suite comprising "P" shaped bath with electric "Triton" shower over, vanity unit with inset wash hand basin and low flush WC. Frosted window to side elevation.
Outside
The property is approached via a tarmac drive providing off road parking and gives access to the front entrance door, side gate and garage. The front garden is principally laid to lawn. The rear garden is bordered by close boarded wooden fencing and a variety of mature shrubs. Withing the garden there are areas laid to lawn and paths throughout. Adjoining the rear of the property is a paved patio area, providing the ideal spot for alfresco dining and entertaining.
Garage (15' 8" x 8' 0")
Up and over vehicle entrance door to front elevation and pedestrian door to side elevation. Light and power connected. Fitted with a range of units, shelving and useful overhead storage.
Services
Mains water, electric and drainage.
EPC Rating
EPC tbc.
Council Tax Banding
Band 'B' (please note this council band may be subject to reassessment).
Property info
For more information about this property, please contact
Bond Oxborough Phillips - Holsworthy, EX22 on +44 1409 251039 * (local rate)
Disclaimer
Property descriptions and related information displayed on this page, with the exclusion of Running Costs data, are marketing materials provided by Bond Oxborough Phillips - Holsworthy, and do not constitute property particulars. Please contact Bond Oxborough Phillips - Holsworthy for full details and further information. The Running Costs data displayed on this page are provided by PrimeLocation to give an indication of potential running costs based on various data sources. PrimeLocation does not warrant or accept any responsibility for the accuracy or completeness of the property descriptions, related information or Running Costs data provided here.




























.png)