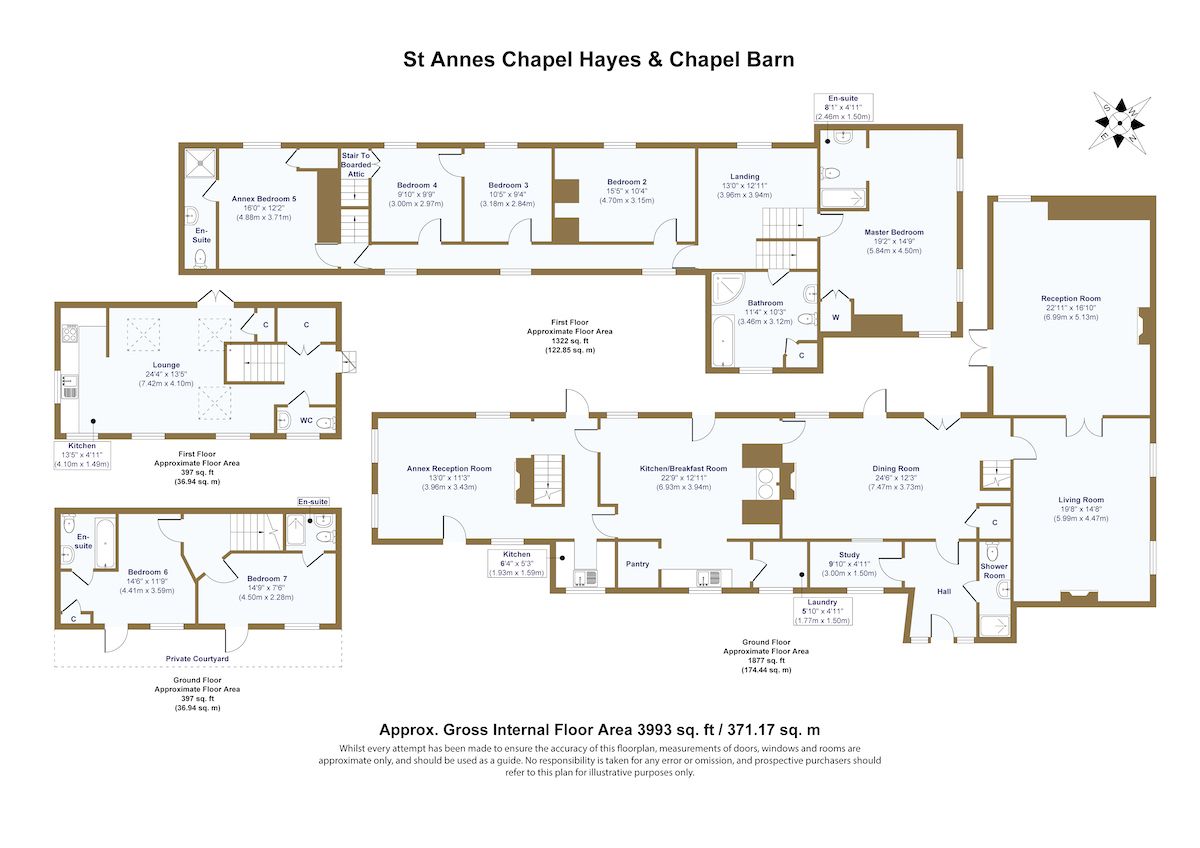Detached house for sale in Dunmere, Bodmin PL31
* Calls to this number will be recorded for quality, compliance and training purposes.
Property features
- Private Access to the Camel Trail
- Family Home + Versatile Annex
- Two Bedroom / Two Bathroom Barn
- Holiday Let Income Potential
- Nearly 4,000 sq ft of Accommodation
- River Access with Fishing Rights
- Country Kitchen with Aga
- Kitchen & Dining Room with Under-floor Heating
- Featured in '25 Beautiful Homes' Magazine
- 0.93 Acres
- Ample Parking - Driveway & Riverside
Property description
Description
Private garden gate to the camel trail. A substantial five bedroom home including annex quarters, and separate barn for holiday cottage income. Beautifully restored, just under an acre of pretty gardens, with riverside access with fishing rights, and ruins of an ancient chapel.
If you love a classic country kitchen, slate floors, solid walls and characterful windows, St Annes Chapel Hayes is a beautifully restored period home with a mixture of grand and cosy room sizes.
With four double bedrooms in the main house, a one bedroom annex, and a two bedroom flint-stone barn conversion, the overall accommodation is approaching 4,000 square feet.
The main house has three upstairs bathrooms, with an additional downstairs shower. The Master Bedroom makes quite a statement with its high ceilings, triple aspect windows, and tasteful en-suite. The sash windows, wooden floor and panel door all reflect the Georgian era, and the space in this suite is, rightfully, approached up a short flight of wide and open stairs.
Bedroom Four has a tongue & groove door leading to wooden stairs to an expansive attic space, This area is boarded, lit, and insulated with multi electrical points and radiator heating, so could easily be converted into additional bedrooms and bathrooms if needed.
The family bathroom is super spacious with bathtub, separate shower enclosure, and plenty of natural light through its arched fan-light above the door. The high ceilings, wood panelling and vaulted ceiling give this room a huge depth of character, and a lovely place to shower down or take a long soak.
The timeless kitchen has all the hallmarks of period home - with timber cabinetry, Aga, dining space, separate sinks for both prepping and washing, a chef's pantry and laundry room.
The south-westerly facing garden is ideally posed for warm summer afternoons and some lovely sunsets. The garden will hold fascination with a grand natural granite feature and the ancient ruins of ancient chapel. There's a wealth of mature trees & shrubs, including redwoods, acers, magnolias and colourful rhododendrons. The garden is also part-bordered with a leat, providing good drainage and a tranquil water feature.
The garden path and steps lead to a private and secure timber gate - with private access directly onto the breathtaking 18 mile long Camel Trail, (recently featured on BBC's Countryfile). From here, there are beautiful woodland walks and bike rides along the Camel Valley - passing the local Borough Arms Pub, taking in The Camel Valley Tea Rooms. Trail attractions also include The Bodmin and Wenford Steam Railway and The Camel Valley Vineyard. The route can be followed to Wadebridge and Padstow along the Camel Estuary and in the other direction to Wendford Bridge and access to Bodmin Jail.
The detached Chapel Barn is a delightful holiday cottage, and the integral Annex has its own kitchen facilities and under-floor heating, so ideal for holiday lets too.
> Ultrafast Broadband availability - Download speeds up to 1000 Mbps - Upload Speeds up to 220 Mbps
A Few Words from Quarters
"As beautiful as this home is, without a doubt its private access to the Camel Trail is hard to beat. We can imagine dog walks, walks to the pub, evenings out on the bikes (with trips to some of Padstow's fabulous restaurants and eateries) and - of course - a tourist attraction should you choose to let the Annex or Barn out to guests.
The Barn has a quirky 'upside down' layout, with entrance and kitchen / living space upstairs and two downstairs bedrooms with en-suites and a further upstairs cloakroom. This property has its own private courtyard, parking, and riverside garden.
We particularly love the unique windows and thick wall surrounds - reminiscent of an ancient castle. The principal living room is magnificent, with high ceilings, handsome fireplace, sash windows and double doors - it has a feeling of a grand, stately home.
The adjoining reception room is a generous size, has French doors to the patio, and a myriad of uses throughout the seasons.
The current owners tell us they have invested heavily in extensive renovations, but they've retained the character and integrity of this classic piece of English history. Surprisingly, St Annes Chapel Hayes is not a listed building, so there's scope for the new owners to put their own stamp on this lovely home.
Please get in touch with Nick or Teresa at Quarters Residential to arrange a viewing of this magnificent home"
Council Tax Band: G (Cornwall Council)
Tenure: Freehold
Property info
For more information about this property, please contact
Quarters Residential, RG40 on +44 118 443 9219 * (local rate)
Disclaimer
Property descriptions and related information displayed on this page, with the exclusion of Running Costs data, are marketing materials provided by Quarters Residential, and do not constitute property particulars. Please contact Quarters Residential for full details and further information. The Running Costs data displayed on this page are provided by PrimeLocation to give an indication of potential running costs based on various data sources. PrimeLocation does not warrant or accept any responsibility for the accuracy or completeness of the property descriptions, related information or Running Costs data provided here.















































































.png)


