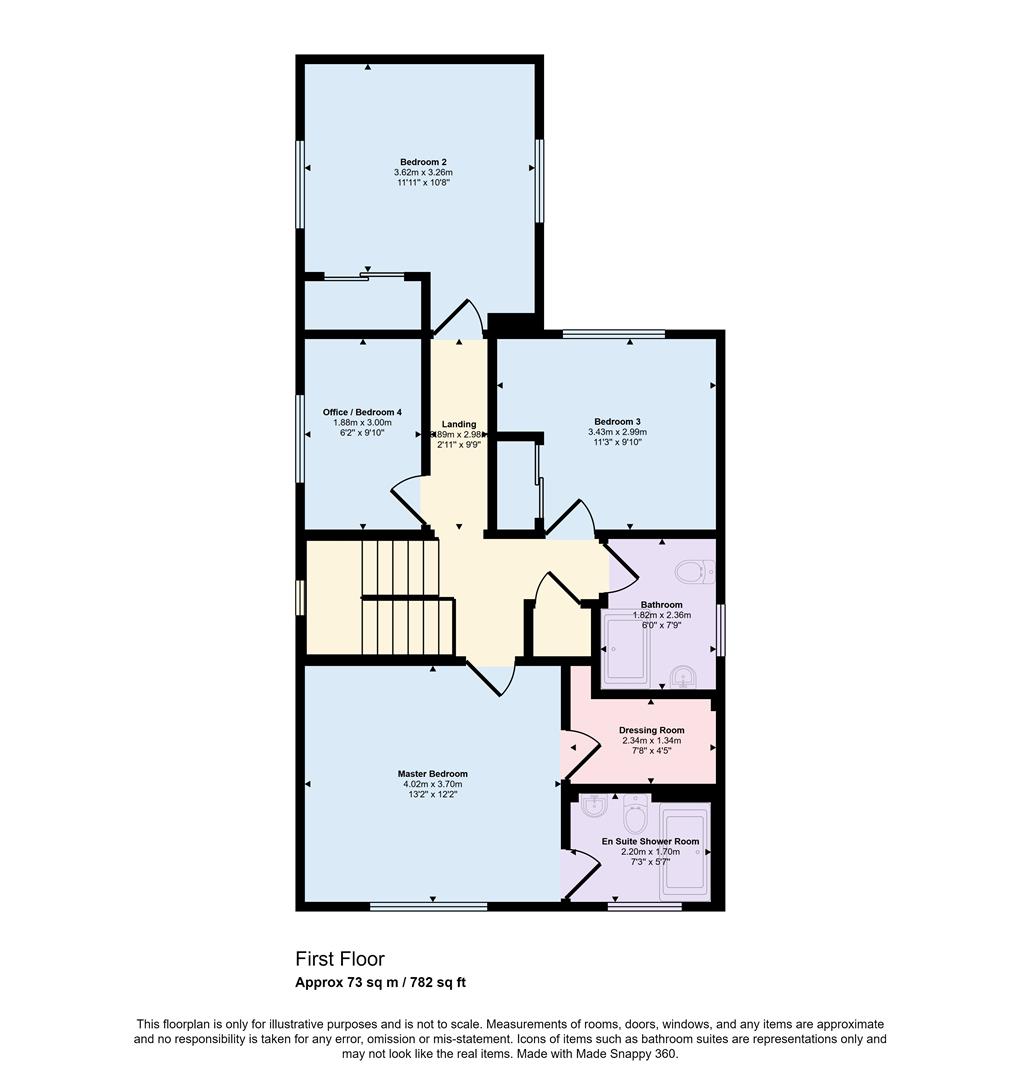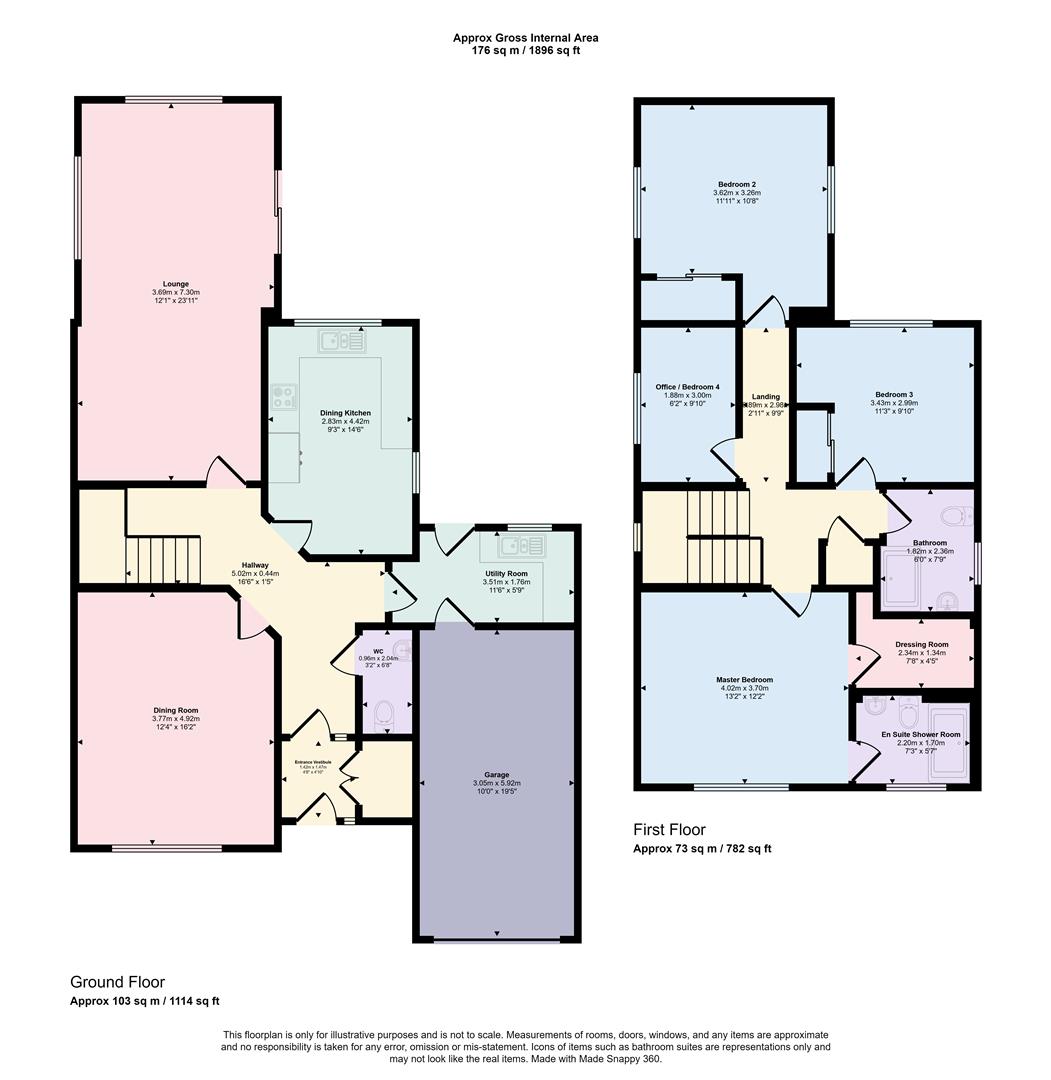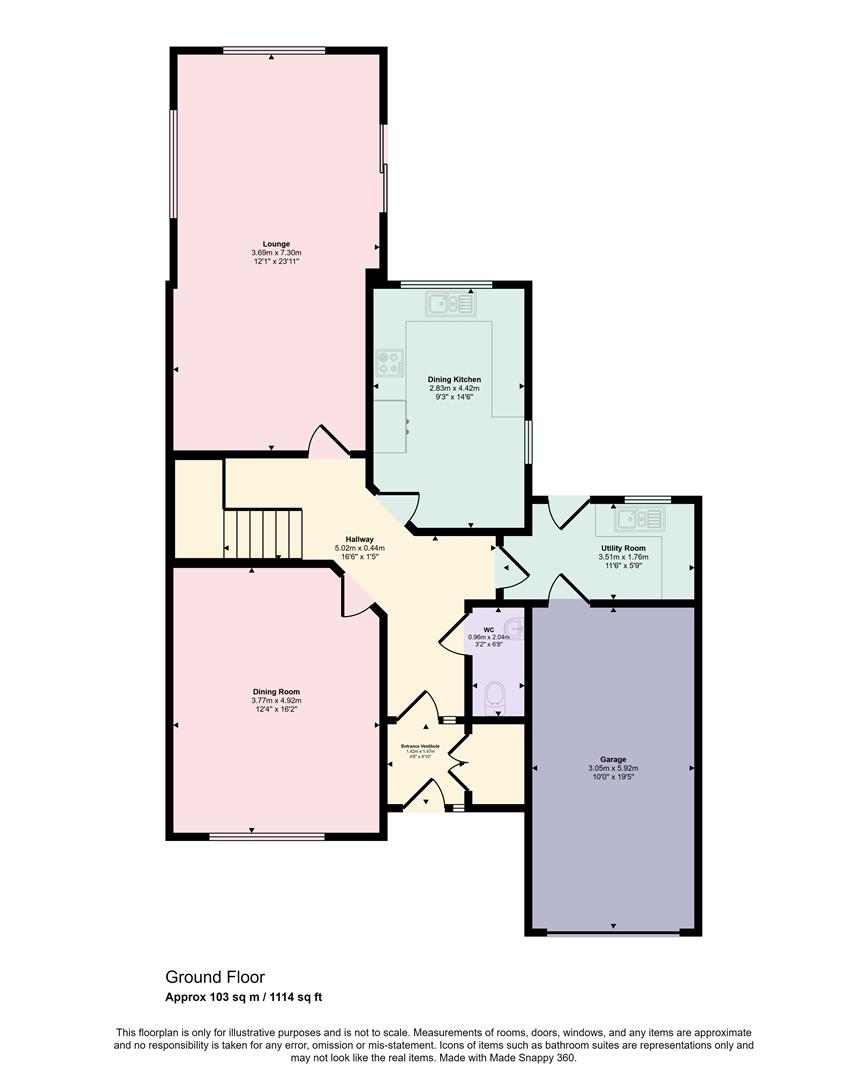Detached house for sale in Spey Crescent, Fochabers IV32
* Calls to this number will be recorded for quality, compliance and training purposes.
Property description
Closing date has been set for Friday 5th July 2024 at 12 noon
Nestled in the sought-after Milnecroft Estate of private homes in the charming town of Fochabers, this detached family home on Spey Ave is a true gem. Built in the early 2000s, this property boasts a spacious 1,743 sq ft of living space spread across two storeys, offering ample room for comfortable living.
As you step inside, you are greeted by two inviting reception rooms, perfect for entertaining guests or simply relaxing with your loved ones. With four bedrooms and three bathrooms, there is plenty of space for the whole family to enjoy.
One of the standout features of this property is the tucked-away location within the estate, providing a sense of privacy and tranquillity. Additionally, the parking for up to 6 vehicles ensures that you and your guests will never have to worry about finding a spot.
Whether you're looking to host gatherings, work from home in peace, or simply unwind in a serene environment, this property offers it all. Don't miss out on the opportunity to make this highly popular town your new home - book a viewing today and experience the charm of Spey Ave for yourself.
Entance Vestibule
With double cloak cupboard, downlight, solid wood flooring and radiator. Glazed door to the hallway.
Hallway
Generous hallway with two pendant lights, Under stair cupboard. Glazed doors to the lounge and dining room. Doors also to the WC, Utility and Kitchen.
Guest Wc
Ceiling light, central heating radiator, Xpelair and laminate wood flooring.
Dining Room
Lovely generous Dining Room with triple front facing window. Two ceiling lights, radiator and quality carpet.
Lounge
Fabulous "double sized Lounge" with triple aspect windows and patio doors opening onto the landscaped rear garden. Recessed ceiling downlighters and coving, two central heating radiators and quality carpet.
Dining Kitchen
Beautifully presented dining kitchen with triple rear facing window and a further window to the side.
Full range of floor and wall mounted units with coordinating work surfaces. 1 1⁄2 bowl sink with mixer tap and drainer. Integrated Hotpoint hob, oven and grill. Two spotlight bars. Room for dining table and chairs. Vinyl flooring.
Central heating radiator.
Utility Room
Excellent utility room with units and work surfaces to match the kitchen. Sink with drainer. Wall mounted Vaillant central heating boiler. Window to rear. Space and plumbing for appliances. Vinyl flooring. Glazed door to rear garden and also lockable fire door to the garage. Spotlight bar and Xpelair.
Upper Floor
Feature staircase with long window flooding the area with natural light. Hatch with pull down ladder to spacious loft. Airing cupboard housing the Megaflow hot water tank.
Master Bedroom
Stylish double master bedroom with front facing triple window with central heating radiator fitted below. Ceiling light, carpet to floor and door to the ensuite shower room and dressing room
En Suite Shower Room
Fully tiled ensuite shower room fitted with wash hand basin and wc. Spacious shower enclosure with mains shower. Double front facing opaque window with wooden Venetian blind. Recessed spotlights, tiled flooring and chrome towel rail radiator.
Dressing Room
Excellent dressing room affording generous storage - with light and power, fitted shelving and hanging rails.
Bedroom 2
Generous, well appointed double aspect bedroom with windows overlooking the garden. Double fitted wardrobe fronted by sliding mirror doors. Ceiling light, central heating radiator and carpet to floor.
Shower Room
Recently replaced shower room fitted with suite comprising double shower enclosure, wc and vanity unit with wash hand basin. High-level opaque window. Fully tiled. Ceiling light, tiled flooring and chrome towel rail radiator.
Bedroom 3
Double bedroom with rear facing double window overlooking the rear garden. Central heating radiator fitted below. Ceiling light, carpet, floor and double fitted wardrobe fronted by sliding mirror doors.
Bedroom 4 Or Study
Useful study or bedroom with double window, central heating radiator fitted below. Ceiling light, carpet to floor.
Garden
Lock block driveway with mature shrub borders. Access down both sides of the house to the rear. The rear garden is a lovely South facing garden which is private and secluded. Fully enclosed, professionally landscaped and attractively presented with a mix of lawn, patio lock block and well-stocked mature shrub beds. Garage and 2 timber sheds, one with light and power. 2 power sockets, water tap with hose and reel.
Garage
Integral garage with electric door and fitted with light and power.
Fixtures And Fittings
The fitted floor coverings, some curtains, all blinds and light fittings will be included in the sale price along with the integral kitchen appliances.
Home Report
The Home Report Valuation as at April 2024 is £330,000, Council Tax Band E and epi rating is D
Property info
First Floor .Jpg View original

Glengarry, 21 Spey Crescent (1).Jpg View original

Ground Floor .Jpg View original

For more information about this property, please contact
A B and S Estate Agents, IV30 on +44 1343 337973 * (local rate)
Disclaimer
Property descriptions and related information displayed on this page, with the exclusion of Running Costs data, are marketing materials provided by A B and S Estate Agents, and do not constitute property particulars. Please contact A B and S Estate Agents for full details and further information. The Running Costs data displayed on this page are provided by PrimeLocation to give an indication of potential running costs based on various data sources. PrimeLocation does not warrant or accept any responsibility for the accuracy or completeness of the property descriptions, related information or Running Costs data provided here.






























.png)