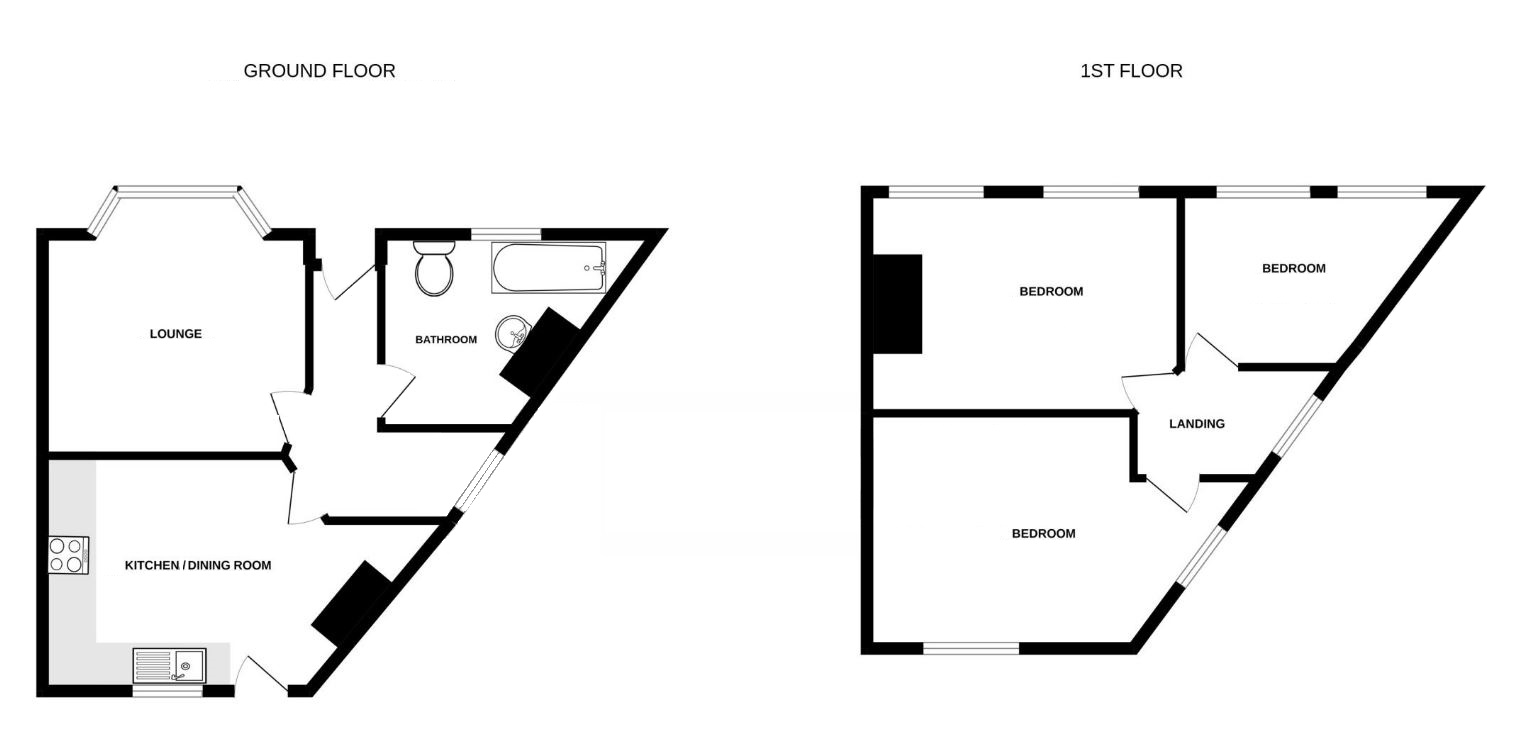Terraced house for sale in Elswick Road, Lewisham SE13
* Calls to this number will be recorded for quality, compliance and training purposes.
Property features
- Double fronted Victorian house
- 3 good-size bedrooms & 1 reception room
- Spacious fitted kitchen/ diner
- Fitted three piece bathroom suite
- Close proximity to Lewisham town centre
- Transport links (DLR & Lewisham mainline station)
- Offered with no onward chain
Property description
Detailed Description
*Guide Price £525,000 - £550,000* De Scotia estate agents are delighted to offer onto the sales market this three bedroom Victorian end of terrace double fronted house. The property boasts three good size bedrooms, one reception room, a spacious kitchen/diner, double glazing (where stated), gas central heating, three-piece bathroom suite and courtyard rear garden. The property is conveniently located in close proximity to local shops, restaurants and primary schools. Further benefits include the property being just minutes away from Lewisham town centre, where you will find an array of shopping facilities, restaurants in abundance, health and fitness centres, plenty of bus routes, Lewisham mainline station (zone 3) and DLR links offering easy access into London. The property is offered with no onward chain. Enquire online to arrange a viewing at your earliest convenience.
Entrance: Pathway leading to solid wood front door.
Hallway: Storage cupboard, tiled flooring, power points.
Lounge: 13'0" x 10'6" (3.96m x 3.20m), Double glazed bay windows to front, double radiator, spotlights, laminate flooring, power points.
Downstairs Bathroom: Panel enclosed bathroom with shower screen and attachment, wash hand basin, low-level WC, tiled flooring and walls, chrome heated towel rail.
Kitchen / Diner: 11'0" x 14'0" (3.35m x 4.27m), Double glazed window to rear, spotlights, stainless steel sink, gas hob, extractor fan, power points.
Stairs: Double glazed window to side.
Bedroom 1: 15'8" x 11'0" (4.78m x 3.35m), Double glazed window to front, laminate flooring, power points.
Bedroom 2: 11'0" x 8'4" (3.35m x 2.54m), Double glazed window to front, double radiator, laminate flooring, power points.
Bedroom 3: 13'6" x 11'1" (4.11m x 3.38m) (to furthest point), Double glazed window to front and side, double radiator, lemon flooring, power points.
Rear Garden: Courtyard, side access gate.
Property info
For more information about this property, please contact
De Scotia, BR1 on +44 20 8115 8428 * (local rate)
Disclaimer
Property descriptions and related information displayed on this page, with the exclusion of Running Costs data, are marketing materials provided by De Scotia, and do not constitute property particulars. Please contact De Scotia for full details and further information. The Running Costs data displayed on this page are provided by PrimeLocation to give an indication of potential running costs based on various data sources. PrimeLocation does not warrant or accept any responsibility for the accuracy or completeness of the property descriptions, related information or Running Costs data provided here.





















.png)
