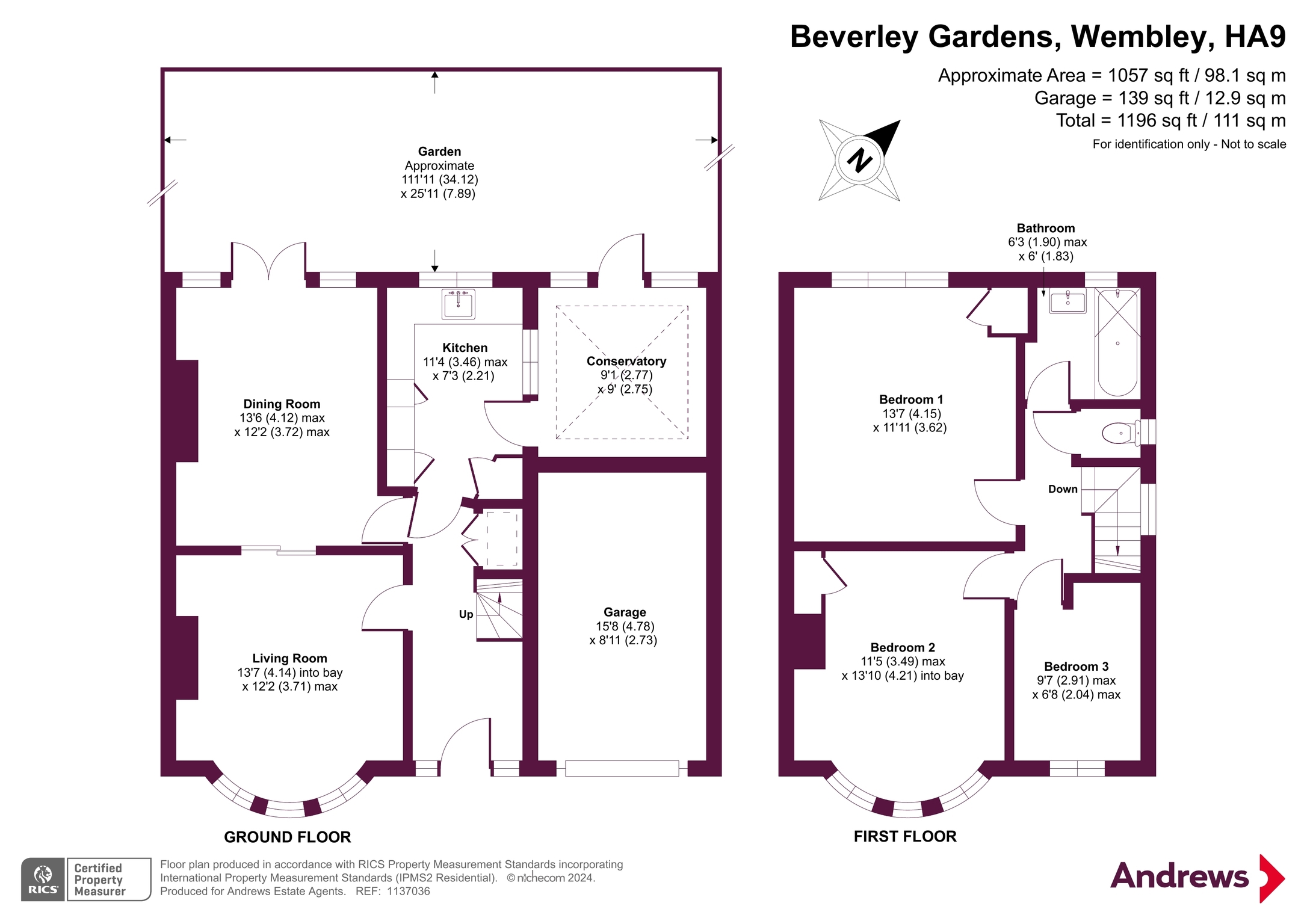Semi-detached house for sale in Beverley Gardens, Wembley, Middlesex HA9
* Calls to this number will be recorded for quality, compliance and training purposes.
Property features
- 'Barn Hill' Estate
- Semi-Detached
- In Need of Updating
- Freehold
- Three Bedrooms
- Two Reception Rooms
- Kitchen
- Conservatory
- Bathroom & Separate W.C.
- Garage Own Driveway
Property description
Requiring attention, this three bedroom semi-detached residence with garage own driveway is located within half a mile of both Wembley Park and Preston Road's numerous amenities together with well-regarded Primary and Secondary schools being within a mile radius.
Enjoying a hill-side setting within the 'Barn Hill' Conservation Area this bay-fronted semi-detached residence is located within quarter of a mile of the green spaces and rambling pathways of the open fields of Barn Hill.
The property does require attention, however, this enables its new owners to style and update to suit their own tastes and preferences and transform it into a desirable home.
Benefitting from its own driveway leading to the garage, the front door opens onto the hallway giving access to two separate reception rooms with intercommunicating doors with the room located at the rear having double doors opening out to a substantial rear garden measuring 111' x 26'. The kitchen overlooks the rear and leads through to the conservatory.
To the first floor there are two double bedrooms, a single bedroom, a bathroom and a separate w.c.
Beverley Gardens is located within less than half a mile from Wembley Park with its own tube station running on the Jubilee and Metropolitan Lines, making a journey to Central London in around 20 minutes for those needing to commute or simply exploring the many sights and attractions our Capital City offers. The London Designer Outlet houses a vast range of High Street shops, restaurants, children’s playground and its own cinema complex together with a number of local shopping amenities in addition to Brent Civic Centre, Wembley Stadium and sse Arena.
There are many highly regarded Primary and Secondary Schools within a mile radius including the bilingual French school ‘Lycee International de Londres’ for 3-18 year olds together with numerous recreation grounds offering sporting and leisure facilities, dental/medical practices, gyms and a places of worship for all religions.<br /><br />
Entrance Hall
Front door, staircase with cupboards under.
Living Room
4.14m into bay x 3.7m max. - Leaded light bay window to front, coved ceiling, fireplace, leaded light sliding doors opening onto:
Dining Room
4.11m max. X 3.7m max. - Leaded light windows to rear and leaded light French doors opening onto rear garden, coved ceiling.
Kitchen
3.45m max. X 2.2m - Leaded light windows to rear and side, butler style sink unit, wall and base units, work surfaces, door to side leading to conservatory.
Conservatory (2.77m x 2.74m)
Windows to rear, tiled floor.
Landing
Window to side.
Bedroom One (4.14m x 3.63m)
Leaded light window to rear, built-in cupboard, fireplace.
Bedroom Two
4.22m into bay x 3.48m max. - Leaded light bay window to front, built-in cupboard.
Bedroom Three
2.92m max. X 2.03m max. - Leaded light window to front.
Bathroom
Leaded light window to rear, part tiling to walls, bath, pedestal hand basin.
Separate W.C.
Window to side, lowflush w.c.
Garage (4.78m x 2.72m)
Via own driveway with double doors.
Front Garden
Lawn area and off street parking in front of garage.
Rear Garden (34.14m x 7.92m)
Fences to side, patio leading to lawn with trees and bushes, greenhouse.
Property info
For more information about this property, please contact
Andrews - Kingsbury, NW9 on +44 20 3544 6145 * (local rate)
Disclaimer
Property descriptions and related information displayed on this page, with the exclusion of Running Costs data, are marketing materials provided by Andrews - Kingsbury, and do not constitute property particulars. Please contact Andrews - Kingsbury for full details and further information. The Running Costs data displayed on this page are provided by PrimeLocation to give an indication of potential running costs based on various data sources. PrimeLocation does not warrant or accept any responsibility for the accuracy or completeness of the property descriptions, related information or Running Costs data provided here.
























.png)
