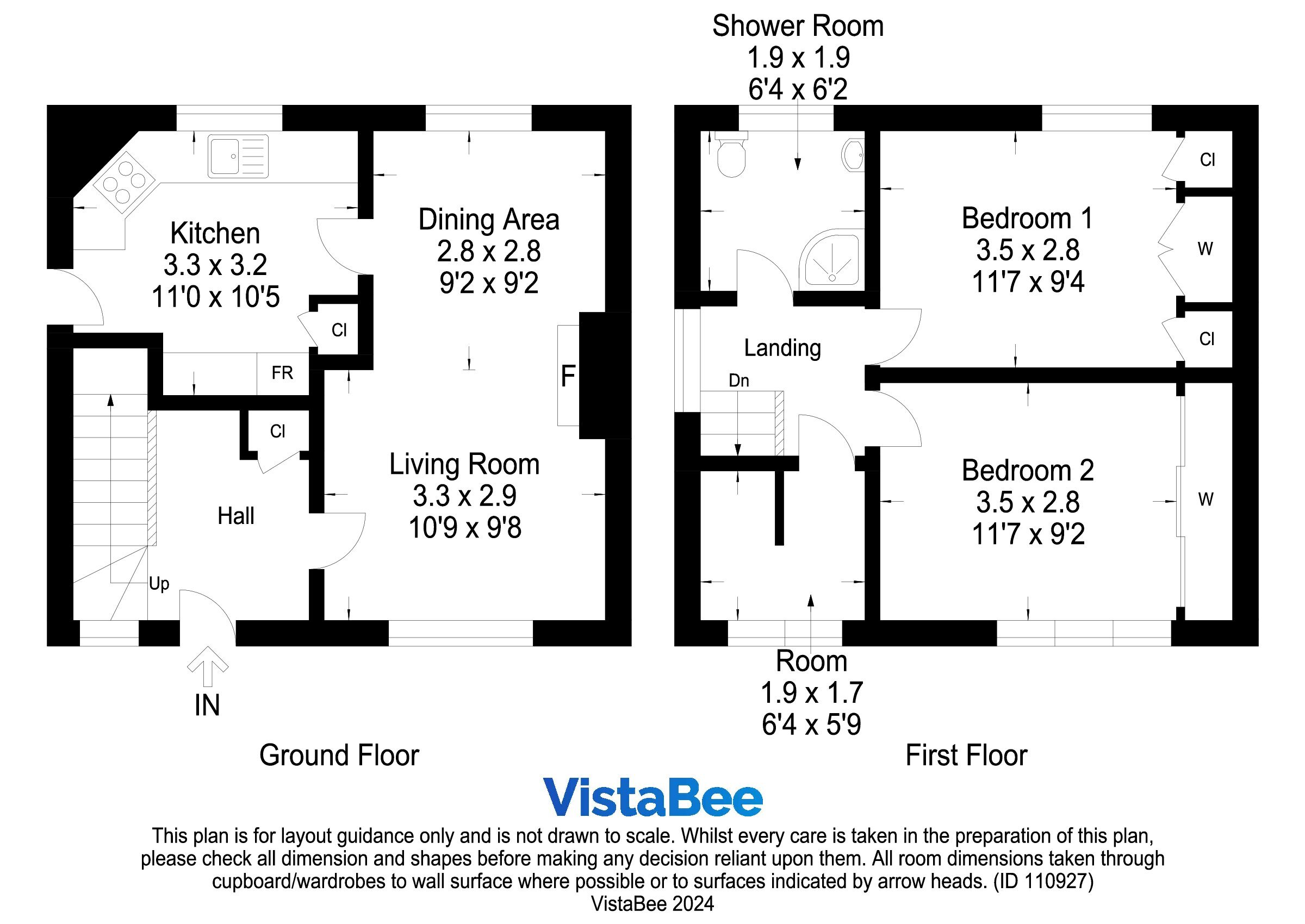End terrace house for sale in Braehead Avenue, Tullibody, Alloa, Clackmannanshire FK10
* Calls to this number will be recorded for quality, compliance and training purposes.
Property features
- Lovely Two Bedroom End Terraced Villa
- Driveway Parking
- Sizeable Gardens
- Box Room in addition to the two bedrooms
- Gas Heating
- Excellent Condition
Property description
Under offer at closing date
New to the market is this two-bedroom home which sits at the end of a terrace.
The Accommodation includes:
Ground floor: Living room and Kitchen.
First floor: Two bedrooms, Box room and Shower Room.
The lounge/dining area is smart and spans the full depth of the home. A large window formation to the front and to the rear illuminates the space with light. A feature fireplace creates a nice visual and warm carpeting sits underfoot. This area connects to a smartly designed kitchen area which consists of modern cabinetry offering excellent storage provision and plenty of worktop space.
The two upper bedrooms are bright and airy both with nice outlooks. Both bedrooms are double in size and offer excellent fitted storage. A small box room off the upper landing provides space for storage or home office.
The shower room is smart, beautiful tiling line the walls from floor to ceiling and modern and crisp sanitaryware include corner shower cubicle, sink with storage and WC.
Externally, the home has gardens to the rear and driveway parking to the front. The large rear garden is slabbed with central grass area and is bounded by timber fencing offering safety and privacy.
Tullibody sits in an ideal spot for commuting into Stirling and is only a short drive into Alloa where there are bars, supermarkets and restaurants. St Serfs Primary School or Banchory Primary Schools are within walking distance of this property, and a short drive to Lornshill High School.
Living Room (3.28m x 2.95m)
Dining Room (2.8m x 2.8m)
Kitchen (3.35m x 3.18m)
Bedroom 1 (3.53m x 2.84m)
Bedroom 2 (3.53m x 2.8m)
Shower Room (1.93m x 1.88m)
Property info
For more information about this property, please contact
Slater Hogg & Howison - Stirling Sales, FK8 on +44 1786 392886 * (local rate)
Disclaimer
Property descriptions and related information displayed on this page, with the exclusion of Running Costs data, are marketing materials provided by Slater Hogg & Howison - Stirling Sales, and do not constitute property particulars. Please contact Slater Hogg & Howison - Stirling Sales for full details and further information. The Running Costs data displayed on this page are provided by PrimeLocation to give an indication of potential running costs based on various data sources. PrimeLocation does not warrant or accept any responsibility for the accuracy or completeness of the property descriptions, related information or Running Costs data provided here.

































.png)
