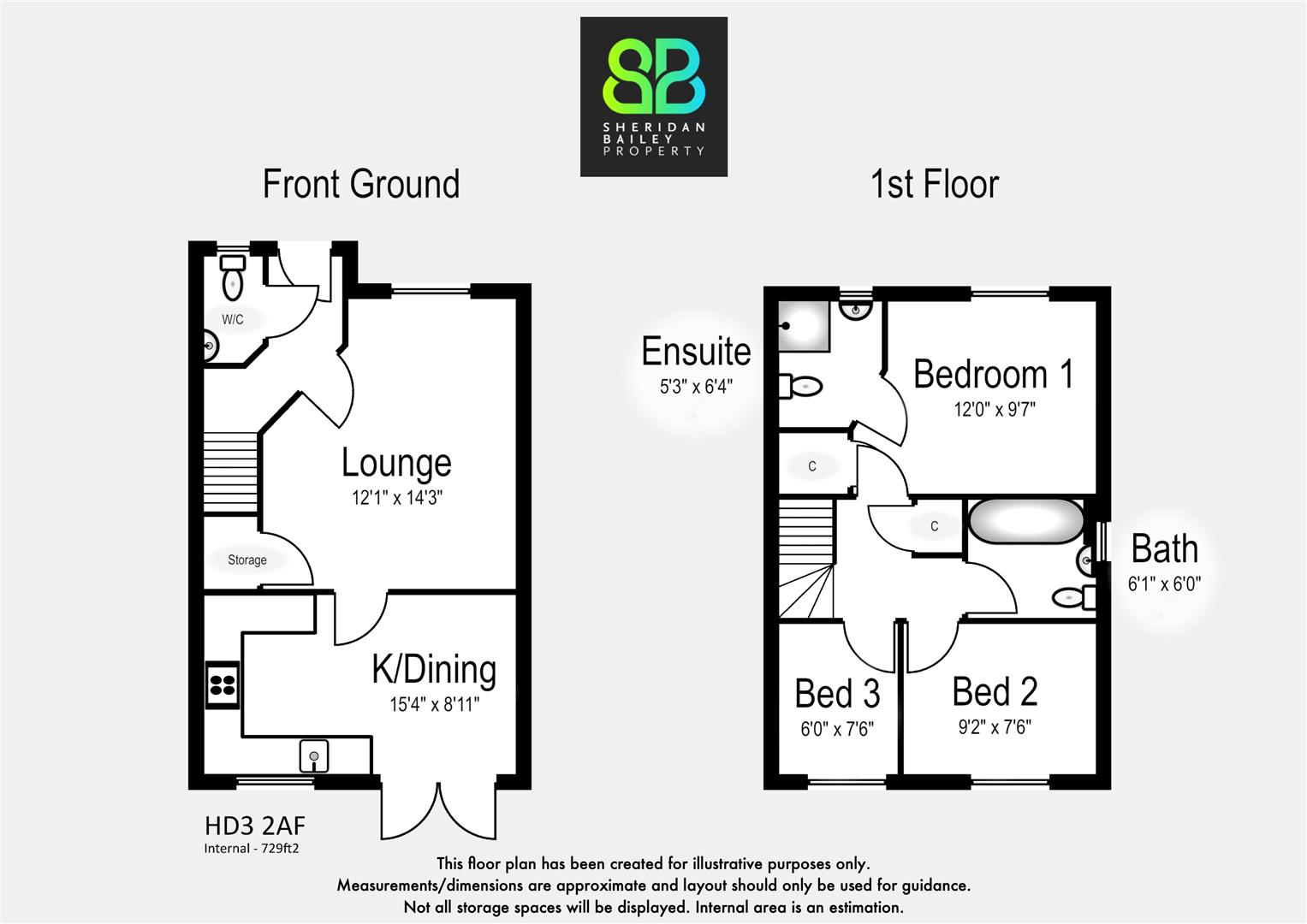Semi-detached house for sale in Weatherhill Rise, Huddersfield HD3
* Calls to this number will be recorded for quality, compliance and training purposes.
Property features
- Immaculately presented 3 bed semi-detached property
- Cul-de-sac position
- Beautiful enclosed garden and patio area
- Contemporary styled throughout
- Double driveway
- Gas central heating & double glazing
Property description
Contemporary styled 3 bed semi detached home located in the Lindley Moor area, perfect for professional couples or young families with fantastic enclosed rear gardens and double driveway to the front.
The property briefly comprises - entrance porch, living room, downstairs WC and a spacious kitchen/diner with double doors to the rear garden. To the first floor there are 3 bedrooms, one with an en-suite and a house bathroom.
The rear of the property is an enclosed garden with two stone paved patio areas, lawn and borders. To the front is a tarmac driveway (parking for two cars) and an ev charger.
Entrance Hall
PVCu front door leading to welcoming entrance hall with vinyl flooring.
Living Room
Contemporary styled, spacious family living room space with window to front elevation. Ample room for two double sofas and other living room furniture. Usual storage cupboard off lounge
Downstairs Wc
Useful ground floor WC, with vinyl flooring and frosted glazed window to front elevation. Corner vanity wash handbasin and WC.
Kitchen / Dining
The heart of this home is the contemporary kitchen/dining space to the rear of the property with patio doors leading to beautifully maintained and landscaped rear garden. This space has ample natural light from the patio door and kitchen window. The kitchen comprises a range of matching all wall and base units with worktops over. Integrated appliances include larder fridge freezer, electric oven and hob with stainless steel splashback and extractor over. 1.5 stainless steel sink and drainer with mixer tap over. In the dining area there is space of dining table and 4 chairs.
Stairs To First Floor Landing From Hallway
Loft access with pull down steps, power and boarded
Master Bedroom Ensuite
Light and airy Master bedroom ensuite. Window to front elevation, storage cupboard off.
Ensuite
Ensuite bathroom to Master Bedroom comprising single shower cubicle, WC, wash handbasin, heated towel rail and frosted window to front elevation
Bedroom 2
With window to rear elevation and garden views
Bedroom 3 / Home Office
Bedroom 3 is currently utilised as a home office and so offers flexible accommodation. The room also houses fitted wardrobes which if removed will create a single bedroom.
External Areas
To the rear of the property is the beautiful rear garden and patio, perfect for family gatherings and entertaining. The doors from the kitchen open up onto the rear outdoor space, and the rear garden can also be accessed via a side gate from the front of the property. There is a flagged patio area with plenty of space for garden furniture and BBQ. Low level wall and low level steps up to garden area laid to lawn with a further flagged area to the back of the garden with more space of furniture. The garden is private and well screened by walls and fence.
The front of the property benefits from a double driveway, ev charging point, outdoor lighting and is located near the head of a cul-de-sac, so a lovely quiet location.
Property info
For more information about this property, please contact
SHERIDAN BAILEY PROPERTY LTD, HD2 on +44 1422 298271 * (local rate)
Disclaimer
Property descriptions and related information displayed on this page, with the exclusion of Running Costs data, are marketing materials provided by SHERIDAN BAILEY PROPERTY LTD, and do not constitute property particulars. Please contact SHERIDAN BAILEY PROPERTY LTD for full details and further information. The Running Costs data displayed on this page are provided by PrimeLocation to give an indication of potential running costs based on various data sources. PrimeLocation does not warrant or accept any responsibility for the accuracy or completeness of the property descriptions, related information or Running Costs data provided here.


















.png)

