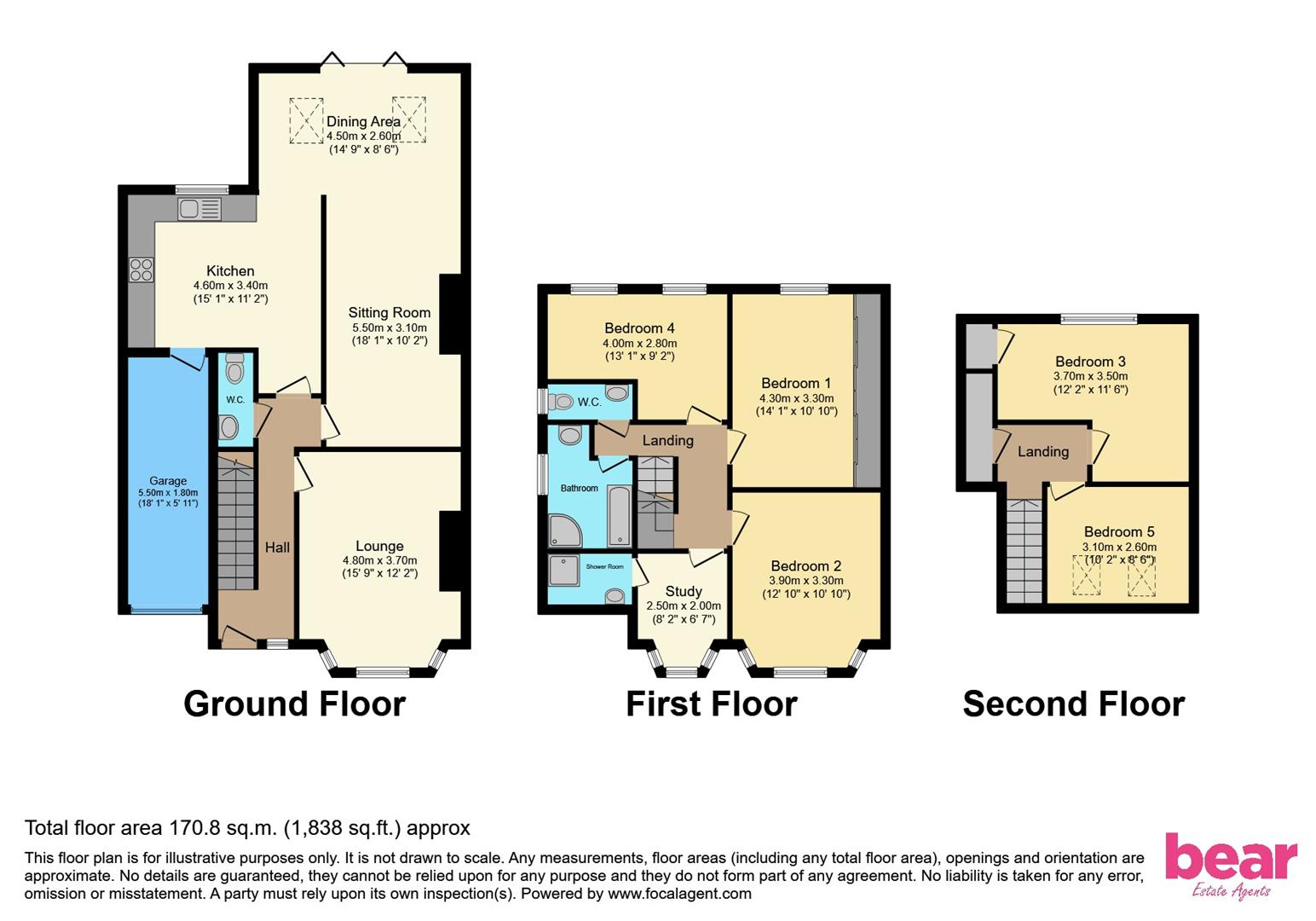Detached house for sale in Belfairs Drive, Leigh-On-Sea SS9
* Calls to this number will be recorded for quality, compliance and training purposes.
Property features
- Spacious detached character house
- Five bedrooms with accommodation over three floors
- Modern fitted kitchen
- Great size rear garden with an extensive patio area
- Garage and additional off-street parking
- West-facing lounge and separate dining room
- Semi-open plan kitchen through to dining room and snug
- Ideally located for excellent range of amenities
- Short walk to Leigh Broadway and Leigh Train Station
- Within school catchment of several good primary & secondary schools
Property description
This spacious five-bedroom detached character house is a gem within its neighbourhood, showcasing living accommodation thoughtfully spread across three floors. The property has been cleverly extended, blending modern amenities with classic charm. Key features include a generously sized rear garden, a garage, and ample off-street parking, making it perfect for family living and entertaining. The interior boasts a modern fitted kitchen, a cozy west-facing lounge, and additional spaces such as a dining room and a snug, ensuring versatile living options for its occupants. Situated in a prime location, the property benefits from a wealth of nearby amenities. It is within walking distance of Leigh mainline railway station, providing excellent transport links. The area is renowned for its vibrant Broadway, offering a wide array of cafés, restaurants, and boutiques. Additionally, the property is close to Belfair's Golf & Country Park and various reputable schools, making it an ideal choice for families.
Property Overview
This spacious five-bedroom detached character house offers versatile accommodation over three floors. This property features a modern fitted kitchen, downstairs w/c, a spacious rear garden, and off-street parking, it is ideally located near excellent amenities, schools, and transport links.
Ground Floor
The entrance hall welcomes you with Karndean wood flooring, leading to a spacious west-facing lounge featuring a log burner and bespoke plantation shutters. There is a w/c located on this floor too. The modern fitted kitchen is semi-open plan, equipped with integrated smeg appliances, a central island with a wine cooler, and ample storage. This flows seamlessly into the dining room, which boasts bi-folding doors to the garden, and further into a snug with additional built-in storage, creating a perfect space for relaxation and family gatherings.
First Floor
The first floor offers three double bedrooms, each thoughtfully designed with ample storage solutions. The master bedroom features a bay window with plantation shutters and mirror-fronted wardrobes. There is also a study, ideal for a home office, leading to an en-suite shower room. The family bathroom includes both a bath and a separate shower cubicle, complemented by a separate WC.
Second Floor
Bedrooms three and five are located on this floor and offer ample storage and rays of natural sunlight meaning its perfect for relaxing at the end of a long day!
Exterior
The exterior of the property is equally impressive, featuring a great size rear garden with an attractive paved patio area, ideal for outdoor dining and entertaining. The front garden is well-maintained, with a pretty brick wall and shrubs leading to the entrance door. The attached garage, currently housing the boiler and laundry appliances, provides additional storage and parking space.
School Catchment
The property is situated within the catchment area of several highly regarded schools, making it an excellent choice for families. Nearby there are several primary and secondary schools, all known for their outstanding academic achievements and supportive learning environments.
Property info
For more information about this property, please contact
Bear Estate Agents, SS9 on +44 1702 787574 * (local rate)
Disclaimer
Property descriptions and related information displayed on this page, with the exclusion of Running Costs data, are marketing materials provided by Bear Estate Agents, and do not constitute property particulars. Please contact Bear Estate Agents for full details and further information. The Running Costs data displayed on this page are provided by PrimeLocation to give an indication of potential running costs based on various data sources. PrimeLocation does not warrant or accept any responsibility for the accuracy or completeness of the property descriptions, related information or Running Costs data provided here.































.png)