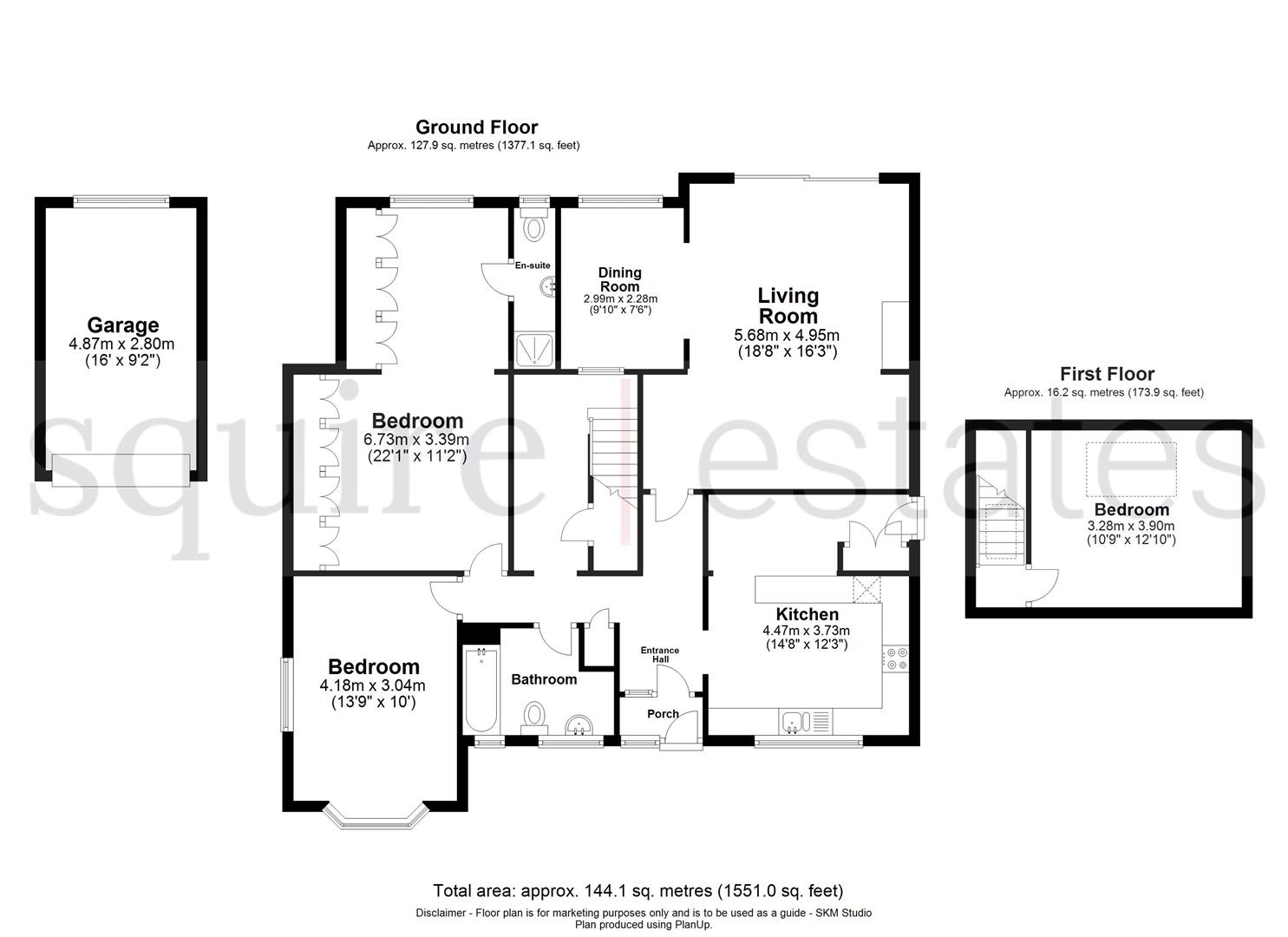Bungalow for sale in Leverstock Green Road, Hemel Hempstead HP3
* Calls to this number will be recorded for quality, compliance and training purposes.
Property features
- Detached Bungalow with extension potential
- Large rear garden
- Three Bedrooms
- En Suite To Master
- Kitchen breakfast room
- Large Reception room
- Dining Room / Study
- Driveway For Three Vehicles
- No Chain
- New double glazed windows installed in 2023
Property description
Welcome to this charming three-bedroom bungalow, nestled in a tree-lined road in the desirable Leverstock Green in need of some refurbishment. This delightful property is just a short walk from the village shops, highly regarded schools, and excellent commuter links, making it an ideal family home.
The well-appointed fitted kitchen boasts an island-style breakfast bar, perfect for casual dining and entertaining. The spacious and inviting reception lounge features a cozy fireplace and patio doors that open onto the rear garden, allowing for a seamless indoor-outdoor living experience. A versatile space, the dining room can be used as a formal dining area or a home office, enhancing the flexibility of the layout.
The ground floor hosts two generous bedrooms, including the master bedroom with a dressing area and its own private en suite. A family bathroom is also located on this level for convenience. At the heart of the bungalow is an inner hallway with a striking gallery-style 'Georgian' window that looks into the dining room, adding a touch of elegance. Stairs from the hallway lead up to the third bedroom.
Externally the rear garden is a real feature of the property. It is large is a wonderful, large mature garden with a variety of trees and shrubs which offers plenty of space for outdoor activities. To the side of the property there is a driveway which leads to a garage and to the front of the property features block-paved parking for three vehicles, ensuring ample space for residents and guests.
The bungalow has the added benefit of new double glazing to the back, front and side of the property in 2023.
A short drive from the M1 motorway, makes this property an excellent choice for families and professionals alike.
Early viewings are strongly recommended to fully appreciate the potential that this beautiful bungalow has to offer.
Hall
An L shaped entrance hall with doors leading to all rooms, radiator, store cupboard.
Kitchen Diner (4.4 x 3.7 (14'5" x 12'1"))
A wood effect fitted kitchen with a range of eye and base level units with worktops over, one and half bowl sink with mixer tap, dishwasher, washing machine, high mounted double oven, four ring hod with extractor hood, breakfast bar with further overhead units, large store cupboard, tiled floor and walls, radiator, door to side and window to front aspect.
Lounge Dinner (6.2 x 4.9 narrowing to 4.4 (20'4" x 16'0" narrowin)
A large reception lounge with an electric feature fire place, TV point, wall lights, laid carpet to floor, patio doors to rear garden, radiator, open arch leading to -
Dining Room / Study (2.8 x 2.2 (9'2" x 7'2" ))
With window to rear aspect and gallery ' Georgian ' style window to inner hallway.
Master Bedroom (6.3 x 4.4 (20'8" x 14'5"))
With window to rear aspect, fitted with a range of built in wardrobes and draws, radiator, laid carpet to floor.
En Suite
With walk in shower with thermostatic controls, low flush toilet, wash basin, tilled walls, window to rear aspect.
Bedroom 2 (4.3 x 3 (14'1" x 9'10" ))
With dual aspect to front and side, radiator, laid carpet to floor.
Bathroom
With panel bath with mixer taps and shower over with glass screen, vanity wash unit with storage under, low flush toilet, radiator, 2 small store cupboards, tiled walls and carpet to floor, 2 windows to front aspect.
Inner Hall
With stairs rising to the 3rd bedroom, under stairs store cupboard, radiator, laid carpet to floor.
Bedroom 3 (3.3 x 3.3 (10'9" x 10'9"))
Into eves - built in storage cupboards, radiator, laid carpet to floor, velux to rear aspect.
Rear Garden
A large block paved patio that leads to a manicured lawn framed with a range of mature trees and shrubs, gated access leading to the front.
Front Garden
With large privet hedges to frame the side and front of the property, block paved drive for 3 vehicles.
Property info
For more information about this property, please contact
Squire Estates, HP1 on +44 1442 493782 * (local rate)
Disclaimer
Property descriptions and related information displayed on this page, with the exclusion of Running Costs data, are marketing materials provided by Squire Estates, and do not constitute property particulars. Please contact Squire Estates for full details and further information. The Running Costs data displayed on this page are provided by PrimeLocation to give an indication of potential running costs based on various data sources. PrimeLocation does not warrant or accept any responsibility for the accuracy or completeness of the property descriptions, related information or Running Costs data provided here.




































.png)
