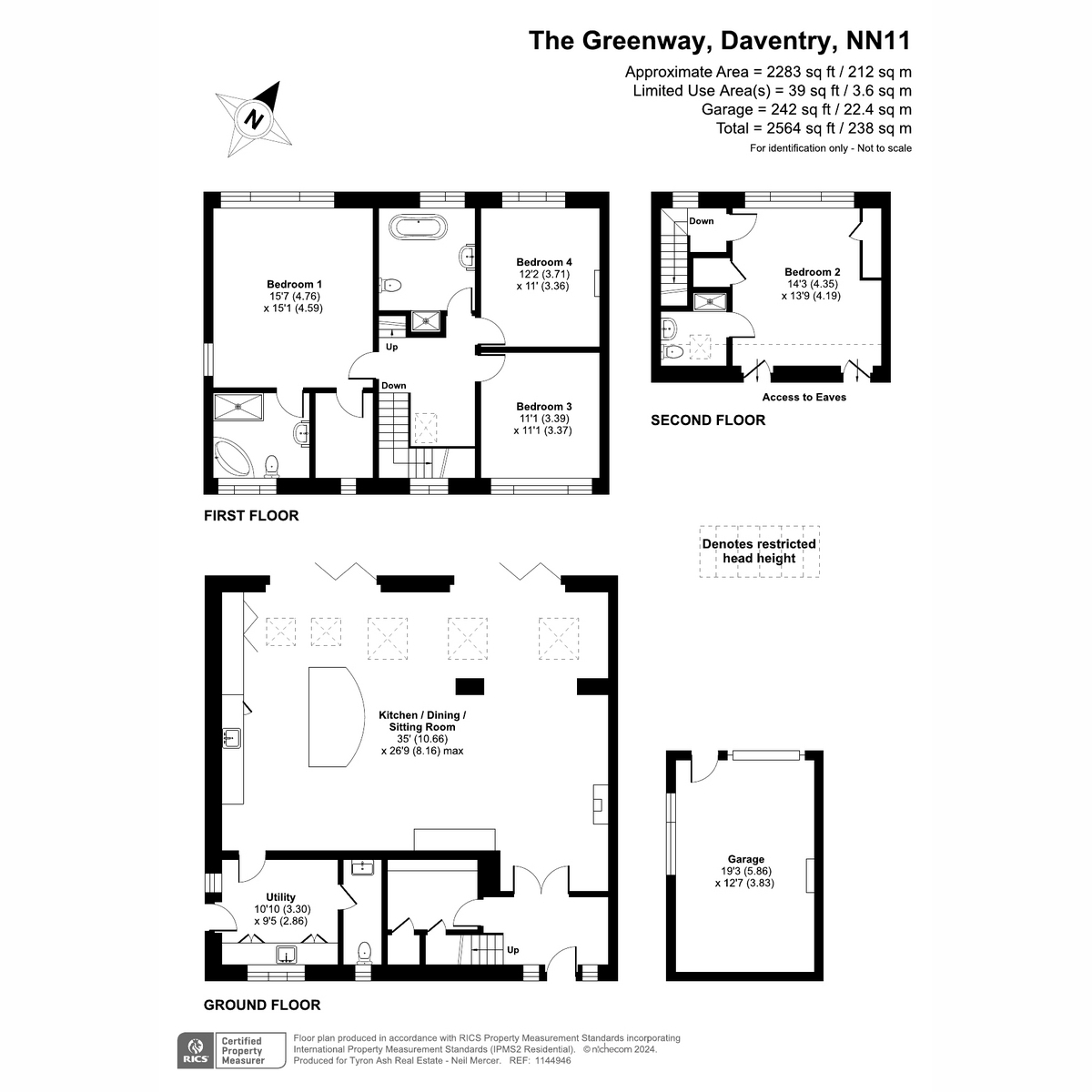Semi-detached house for sale in The Greenway, Daventry NN11
* Calls to this number will be recorded for quality, compliance and training purposes.
Property features
- **Property Ref: Brgra**
- **Enquire for Viewing Day Details**
- No Upper Chain!
- Parking Space for 5 Cars!
- Underfloor Heating Throughout Downstairs
- Done to an extremely high standard
- Extended both on the Back and Side
- Lots of Mod Cons like Wine Cooler etc!
Property description
**Property Ref: Brgra**
**Enquire For Viewing Day Details**
Tyron Ash International are proud to present this beautiful, 4 Bedroom Semi-Detached home that has over 2,500 Sq Ft of Living Space! This home has been recently extended and renovated and is unique in the fact that is has a garage and also space for parking 5 cars with both the front and rear parking.
Walking into the home you are met by an inviting porch space and also has the staircase to the left up to the first floor. The real hub of this home though comes when you enter through the first porch and into the main living space, it is open plan heaven, the one room is a massive size and covers your lounge, kitchen and dining space. One bit about this room I love are the bi-folding doors that look out onto the garden, it really just oozes class. The kitchen is against the far side wall and has a large island which features a Viceroy Wine Cooler. The kitchen also has all integrated appliances including double ovens and Zanussi Induction Hob. Across the end of the original home there is the steel support beams which have been painted orange, which really is a lovely look and brings the joy out of the industrialism. Where it has been extended, there are also skylights in the ceiling that let tonnes of natural light in. What a space to relax in after a long day, did I mention that there is also underfloor heating throughout the downstairs and a fireplace in the living area! How perfect is that for winter evenings!
Then to the left of the kitchen there is another door leading to the utility that is bigger than a lot of Central London Kitchens and then has a further door to the downstairs W.C.
Then to the first floor we have three double bedrooms and a family bathroom. The Master Bedroom is very large and has its own walk in wardrobe, with enough space for a makeup station or potentially even a couple of chairs etc. It also leads in to its very own ensuite bathroom with corner bath unit and separate shower. The family bathroom has a bath and separate shower also, which really emphasises the current owners attention to detail. To finish off we have the second floor which has another bedroom with fitted wardrobes, ensuite shower room and access to the eaves storage.
Area: Located in Daventry, this house has all the amenities you would want and need, in the town centre there are regular markets on Tuesdays and Fridays. The town centre boasts Waitrose, Tesco and Aldi supermarkets, along with various other high street shops and stores. In addition there is also a leisure centre including swimming pool, gym and various other activities, along with a newly opened independent cinema, meaning there is plenty to keep yourself and your potential kids busy with! For the commuter, it is conveniently situated for many major road networks to include the A45, A5, A14, M1, M6 and M40 as well as train services from Rugby, Long Buckby and Northampton with services to London Euston and many major cities
Property info
For more information about this property, please contact
Tyron Ash International Real Estate, W1J on +44 20 3641 2236 * (local rate)
Disclaimer
Property descriptions and related information displayed on this page, with the exclusion of Running Costs data, are marketing materials provided by Tyron Ash International Real Estate, and do not constitute property particulars. Please contact Tyron Ash International Real Estate for full details and further information. The Running Costs data displayed on this page are provided by PrimeLocation to give an indication of potential running costs based on various data sources. PrimeLocation does not warrant or accept any responsibility for the accuracy or completeness of the property descriptions, related information or Running Costs data provided here.































.png)
