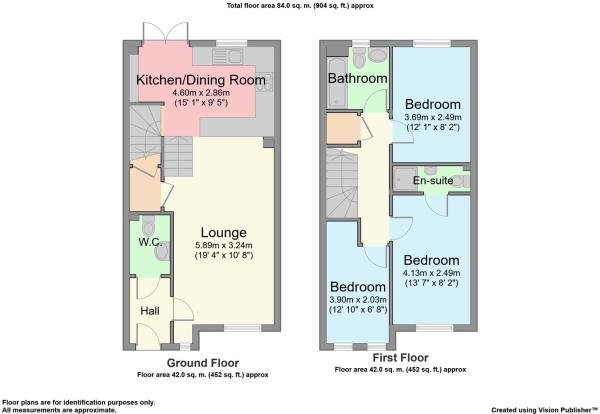End terrace house for sale in Golitha Rise, Liskeard PL14
* Calls to this number will be recorded for quality, compliance and training purposes.
Property features
- Stylish and very rare design of home in a popular modern development
- Living Room with 11'3" high ceilings
- Level and enclosed sunny garden with artificial grass and patio
- UPVC double glazing and gas central heating
- Three good sized bedrooms, master en-suite and family bathroom
- Modern kitchen/ dining room with integrated appliances
- Allocated Parking
- Call now to view - Quote reference PM0522
Property description
Quote reference PM0522
We are delighted to welcome to the market this immaculately presented three bedroom end of terrace house located on a popular residential development. The property itself briefly comprises; entrance hall, cloakroom/WC, living room with 11'3" high ceilings, stairs leading to the kitchen/ dining area with integrated appliances and French doors to the rear garden, stairs to the first floor landing leading the three bedrooms with an en-suite to the master and a family bathroom. Externally, the property benefits from a sunny, low-maintenance rear garden with rear access leading to the allocated parking area. Other benefits include gas central heating and uPVC double glazing. Contact us today to arrange a viewing at the earliest convenience to appreciate everything this home has to offer.
Accommodation
Entrance Hall
Laminate flooring. Radiator. Phone port.
Cloakroom
WC. Washbasin. Radiator.
Living Room - 19'4" x 10'8" ( 5.9m x 3.2m )
Two radiators. Under-stairs storage cupboard. Stairs leading to kitchen.
Kitchen/ Dining Room - 15'1" x 9'5" ( 6.6m x 2.9m )
Laminate flooring. Oven & Grill. Gas hob. Extractor fan. Integrated fridge & freezer. Dishwasher. Radiator.
Stairs to First Floor Landing
Master Bedroom - 13'7" x 8'2" ( 4.1m x 2.4m )
Radiator.
En-Suite Shower Room
Shower cubicle. WC. Washbasin.
Bedroom Two - 12'1" x 8'2" ( 3.7m x 2.5m )
Radiator.
Bedroom Three - 12'10" x 6'8" ( 3.9m x 2m )
Radiator.
Bathroom
Bathtub. Washbasin. WC. Towel heater. Fitted mirror.
Property info
For more information about this property, please contact
eXp World UK, WC2N on +44 1462 228653 * (local rate)
Disclaimer
Property descriptions and related information displayed on this page, with the exclusion of Running Costs data, are marketing materials provided by eXp World UK, and do not constitute property particulars. Please contact eXp World UK for full details and further information. The Running Costs data displayed on this page are provided by PrimeLocation to give an indication of potential running costs based on various data sources. PrimeLocation does not warrant or accept any responsibility for the accuracy or completeness of the property descriptions, related information or Running Costs data provided here.
































.png)
