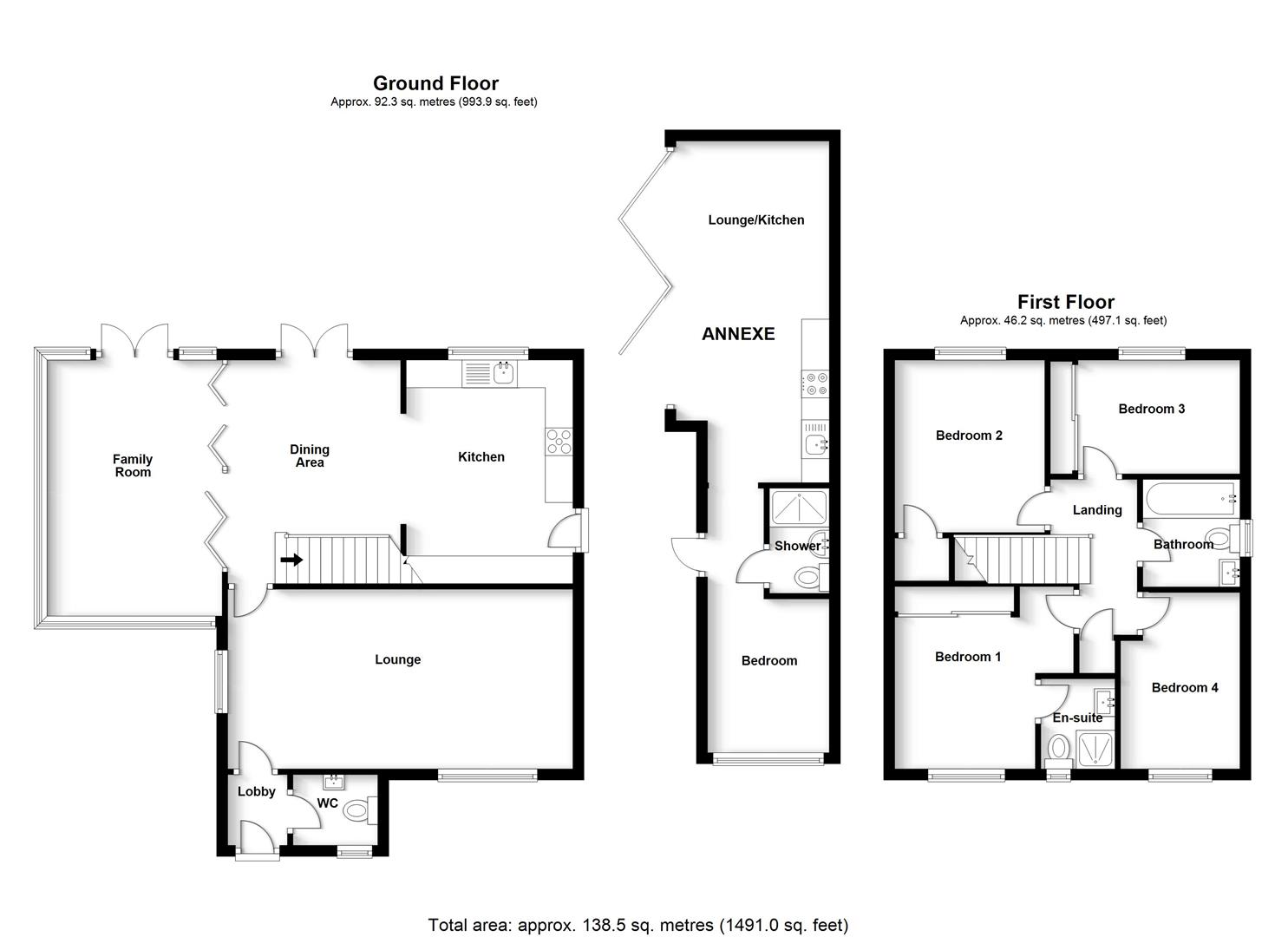Detached house for sale in Hilton Close, Stevenage SG1
* Calls to this number will be recorded for quality, compliance and training purposes.
Property description
Agent Hybrid proudly presents a move in ready, Four/Five Bedroom Detached Family Home, benefiting from a fully detached annexe and in a prime location within walking distance to the Historic Old Town High Street. The property is also within walking distance to Stevenage Mainline Train Station.
Agent Hybrid proudly presents a move-in ready, four/five bedroom detached family home featuring a fully detached annexe, situated in a prime location within walking distance of the Historic Old Town High Street and Stevenage Mainline Train Station. The accommodation briefly comprises an entrance lobby with doors leading to a re-fitted downstairs WC and a large front-facing lounge. A door from the lounge leads into an open-plan kitchen/dining area, boasting contemporary white gloss units and ample space for a sizable dining table and chairs. Bi-fold doors open to reveal a generous conservatory/family room with views over the rear garden. Stairs rise to the first-floor landing, where you will find a re-fitted, high-spec family bathroom, four good-sized bedrooms, and a re-fitted en-suite to the master bedroom. Externally, the property features a private rear garden bordered by mature shrubbery, a large patio seating area, and a lengthy driveway at the front accommodating at least three cars. The highlight of this home is the fully detached annexe in the rear garden, created by converting and extending the existing garage. The annexe includes a good-sized lounge/kitchen area, a shower room, and a double bedroom. It benefits from its own entrance, with bi-fold doors that open to share the rear garden with the main house.
Viewing is highly recommended to fully appreciate this fantastic home.
Dimensions
Entrance Lobby
Downstairs WC
Lounge 20'6 x 10'8
Dining Area 13'3 x 10'3
Kitchen 13'3 x 9'4
Family Room 15'2 x 10'5
Bedroom 1: 11'11 x 11'2
En-Suite
Bedroom 2: 10'3 x 8'9
Bedroom 3: 9'4 x 6'8
Bedroom 4: 10'7 x 7'1
Family Bathroom
Annexe
Lounge/Kitchen Area 20'3 x 9'1
Bedroom 9'2 x 7'3
Shower Room
Property info
For more information about this property, please contact
Agent Hybrid, SG1 on +44 1438 412656 * (local rate)
Disclaimer
Property descriptions and related information displayed on this page, with the exclusion of Running Costs data, are marketing materials provided by Agent Hybrid, and do not constitute property particulars. Please contact Agent Hybrid for full details and further information. The Running Costs data displayed on this page are provided by PrimeLocation to give an indication of potential running costs based on various data sources. PrimeLocation does not warrant or accept any responsibility for the accuracy or completeness of the property descriptions, related information or Running Costs data provided here.

































.png)
