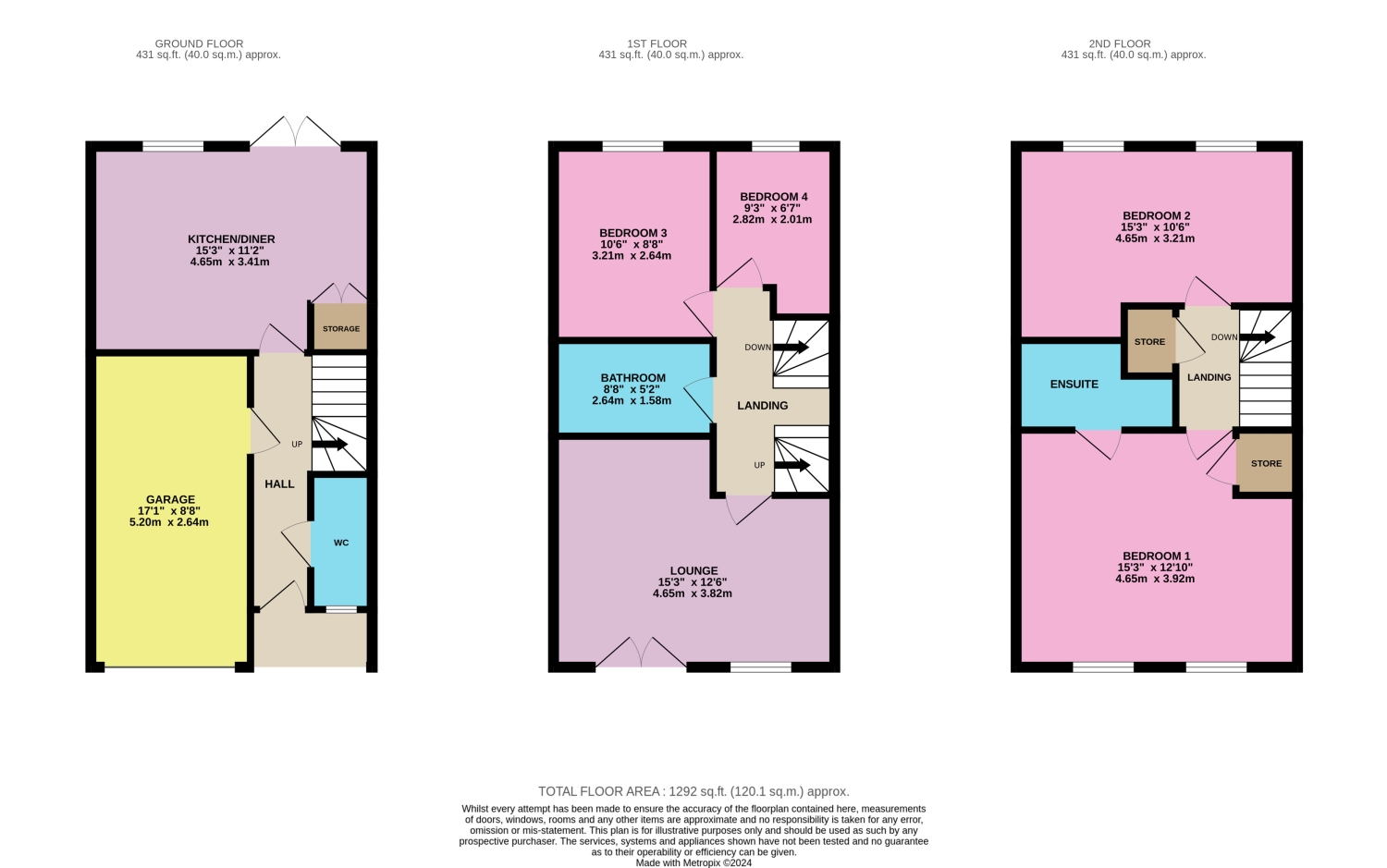Town house for sale in Woodland Drive, Middleton, Leeds, West Yorkshire LS10
* Calls to this number will be recorded for quality, compliance and training purposes.
Property features
- Stunning four bedroom mid town house
- Stylish neutral decoration throughout
- Fabulous open plan dining kitchen
- Stunning lounge with Juliette balcony
- Fabulous views to the front aspect
- Attractive enclosed private rear garden
- Four generous bedrooms, master En-suite
- Highly convenient and popular location
- Off street parking and integral garage
- Early viewing recommended
Property description
A stylish and contemporary home that simply must be viewed internally to fully appreciate the overall size, quality and value for money on offer. Ideal for the family market or an impressive first step onto the property ladder, this fabulous modern home occupies a wonderful plot at the very edge of a much sought after residential development and benefits from an attractive view to the front. The popular and highly convenient location allows easy access to local amenities, shops, schools and transport links, making this location ideal for those looking to commute to Leeds or surrounding towns.
The accommodation begins with a welcoming entrance hallway benefitting from a ground floor cloakroom/W.C and open balustrade staircase leading to the first floor. Doors also give access to an integral garage and the dining kitchen. To the rear is a spectacular open plan dining kitchen providing ample space for family dining along with a stylish fitted kitchen. French doors open out to the rear garden providing an ideal space for entertaining.
The kitchen is fitted with a range of modern high gloss black wall and base units with complementing work top space over, incorporating built in cooker and gas hob with extractor over. Integrated appliances include a fridge freezer along with plumbing for a washing machine. All complemented with striking ceramic splashbacks and flooring, the kitchen is a perfect blend of style and function.
To the first floor a landing gives access to a generous sized lounge to the front of the property with a large window and French doors with Juliette balcony providing an abundance of natural light. Also situated on the first floor is the house bathroom and bedrooms three and four. The bathroom is fitted with a white three piece suite comprising, panel bath, wash hand basin and WC. Bedroom three is a generous single and bedroom four is an ideal space for a home office.
To the second floor a further landing gives access to the principle bedroom. This spacious double bedroom provides lots of space for wrdrobes and dressing table and leads to a spacious en-suite shower room. The en-suite is fitted with a three piece white suite comprising, wash hand basin, W.C. And shower enclosure.
Bedroom two is also situated on the second floor and is a further generous double bedroom with attractive views over the garden to the rear.
Outside the property occupies an enviable plot with driveway to the front allowing off street parking and access to the integral garage. To the rear is a charming enclosed garden affording a high degree of privacy with lawn area complemented with planted border and wonderful decked patio
Offered for sale with no chain involved, early viewing is highly recommended to fully appreciate all that this lovely home has to offer
agents note: We are required by law to conduct Anti-Money Laundering checks on all parties involved in the sale or purchase of a property. We strictly follow hmrc guidance in ensuring the accuracy and continuous monitoring of these checks. A third-party company will carry out the initial checks on our behalf. They will contact you, once your offer has been accepted, to conclude where possible a biometric check with you electronically. As a buyer, you will be charged a non-refundable fee of £20 (inclusive of VAT) per buyer for these checks. The fee covers data collection, manual checking and monitoring. You will need to pay this amount directly to our third-party supplier and complete all Anti-Money Laundering checks before your offer can be formally accepted.
Property info
For more information about this property, please contact
EweMove Sales & Lettings - Morley & Rothwell, BD19 on +44 113 482 9182 * (local rate)
Disclaimer
Property descriptions and related information displayed on this page, with the exclusion of Running Costs data, are marketing materials provided by EweMove Sales & Lettings - Morley & Rothwell, and do not constitute property particulars. Please contact EweMove Sales & Lettings - Morley & Rothwell for full details and further information. The Running Costs data displayed on this page are provided by PrimeLocation to give an indication of potential running costs based on various data sources. PrimeLocation does not warrant or accept any responsibility for the accuracy or completeness of the property descriptions, related information or Running Costs data provided here.






























.png)

