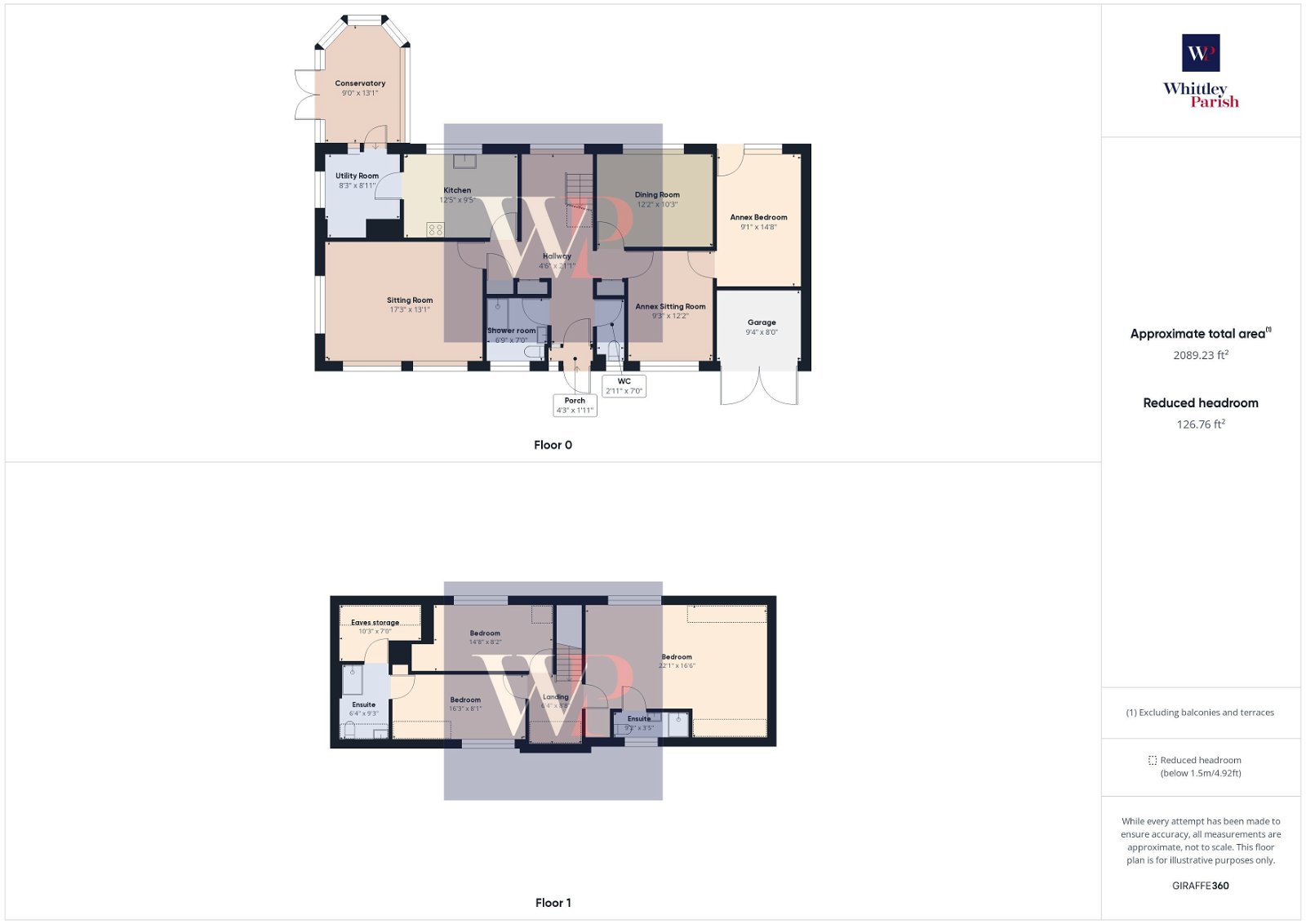Property for sale in Langton Green, Eye IP23
* Calls to this number will be recorded for quality, compliance and training purposes.
Property features
- Gas heating - Private drainage
- Freehold - Council Tax Band D - EPC Rating C
- Versatile layout
- Close to town centre
- Ample driveway parking
- Plot of 0.18 acre
- Annexe bedroom and sitting room to ground floor
- 3 shower rooms
- 4 bedroom detached house
- Guide Price £500,000 - £525,000
Property description
Set back off the road the property enjoys an individual position lying on the outskirts of the market town of Eye and on the North Suffolk borders within the beautiful countryside surrounding the Waveney Valley. The historic and thriving market town of Eye offers a beautiful assortment of many period and attractive properties whilst retaining a good niche infrastructure with a variety of day to day amenities and facilities. The market town of Diss is found some 4 miles to the north and again offers an extensive and diverse range of day to day amenities and facilities along with the benefit of a mainline railway station.
Located on the edge of the town and within easy reach of amenities, this substantial family homes boasts a fantastic plot of approximately 0.18 acre. The property comprises of a detached chalet style house believed to be built in the 1970's and of traditional brick construction benefitting from upvc double glazing and gas central heating. The accommodation extends to approximately 2,000 square feet and includes three reception rooms, four bedrooms and three shower rooms. Particular notice is given to the ground floor annex bedroom and sitting room with shower room across the hall making this an ideal set up for multi-generational living.
Externally the property is set well back from the road, with ample driveway parking. The garage, although mostly converted into the annex bedroom, still offers some outdoor storage space with power and light. The front garden has a fabulous wilding area with pretty flowers attracting bees and butterflies. To either side of the property is gated access to the rear garden. The rear garden has been beautifully landscaped with areas of lawn and patio and low maintenance gravel area to one side. There are a variety of mature trees and shrubs as well as established flower beds. There is a useful storage shed to one side, and the whole garden is enclosed by fencing and some mature hedging which provides a good degree of privacy.
Entrance porch:
Upvc glazed front door into porch and door to:
Entrance hall:
Spacious hall with three storage cupboards, stairs to first floor and door to:
Cloakroom: - 0.89m x 2.13m (2'11" x 7'0")
Wc and obscured window.
Shower room: - 2.06m x 2.13m (6'9" x 7'0")
Three piece suite comprising of double walk in shower with rainfall shower head and hand held attachment, WC and hand wash basin set upon vanity unit. Obscured window.
Annexe sitting room: - 2.82m x 3.71m (9'3" x 12'2")
Ideal for multi-generational living with front aspect window and door to:
Annexe bedroom: - 2.77m x 4.47m (9'1" x 14'8")
Double bedroom with rear window and door to rear garden.
Dining room: - 3.71m x 3.12m (12'2" x 10'3")
Well proportioned room with rear aspect window giving lovely views to the rear garden.
Sitting room: - 5.26m x 3.99m (17'3" x 13'1")
Found to the font of the property with three large windows flooding the room with natural light.
Kitchen: - 3.78m x 2.87m (12'5" x 9'5")
Stylish fitted kitchen with a range of wall and base units with worktops over, one and a half bowl sink, eye level double electric oven, electric hob with extractor over, integral fridge freezer, rear aspect window and door to:
Utility room: - 2.51m x 2.72m (8'3" x 8'11")
Range of wall and base units with worktops over, space and plumbing for washing machine and dishwasher and integral wine cooler. Door to:
Conservatory: - 2.74m x 3.99m (9'0" x 13'1")
Of brick base with upvc windows and door and polycarbonate roof.
First floor level - landing:
Stairs lead to the first floor landing with doors to all bedrooms and Velux window.
Bedroom one: - 6.73m x 5.03m (22'1" x 16'6")
A generous double bedroom with two Velux windows and rear window looking out onto the rear garden. Door to:
En-suite: - 2.79m x 1.04m (9'2" x 3'5")
Three piece suite comprising of shower, WC and hand wash basin set upon vanity unit. Obscured window.
Bedroom two: - 4.95m x 2.46m (16'3" x 8'1")
Double bedroom with front aspect window and door to:
En-suite: - 1.93m x 2.82m (6'4" x 9'3")
Three piece suite with double shower, WC and hand wash basin set upon vanity unit, Velux window, door to eaves storage housing gas combi boiler.
Bedroom three: - 4.47m x 2.49m (14'8" x 8'2")
Double bedroom with rear window.
Agents note: Material Information regarding the property can be found in our Key Facts for Buyers interactive brochure located in the Virtual Tour no. 2 thumbnail.
Services:
Drainage - private (septic tank)
Heating - gas
EPC Rating C
Council tax Band D
Tenure - freehold
Property info
For more information about this property, please contact
Whittley Parish, IP22 on +44 1379 441937 * (local rate)
Disclaimer
Property descriptions and related information displayed on this page, with the exclusion of Running Costs data, are marketing materials provided by Whittley Parish, and do not constitute property particulars. Please contact Whittley Parish for full details and further information. The Running Costs data displayed on this page are provided by PrimeLocation to give an indication of potential running costs based on various data sources. PrimeLocation does not warrant or accept any responsibility for the accuracy or completeness of the property descriptions, related information or Running Costs data provided here.







































.png)

