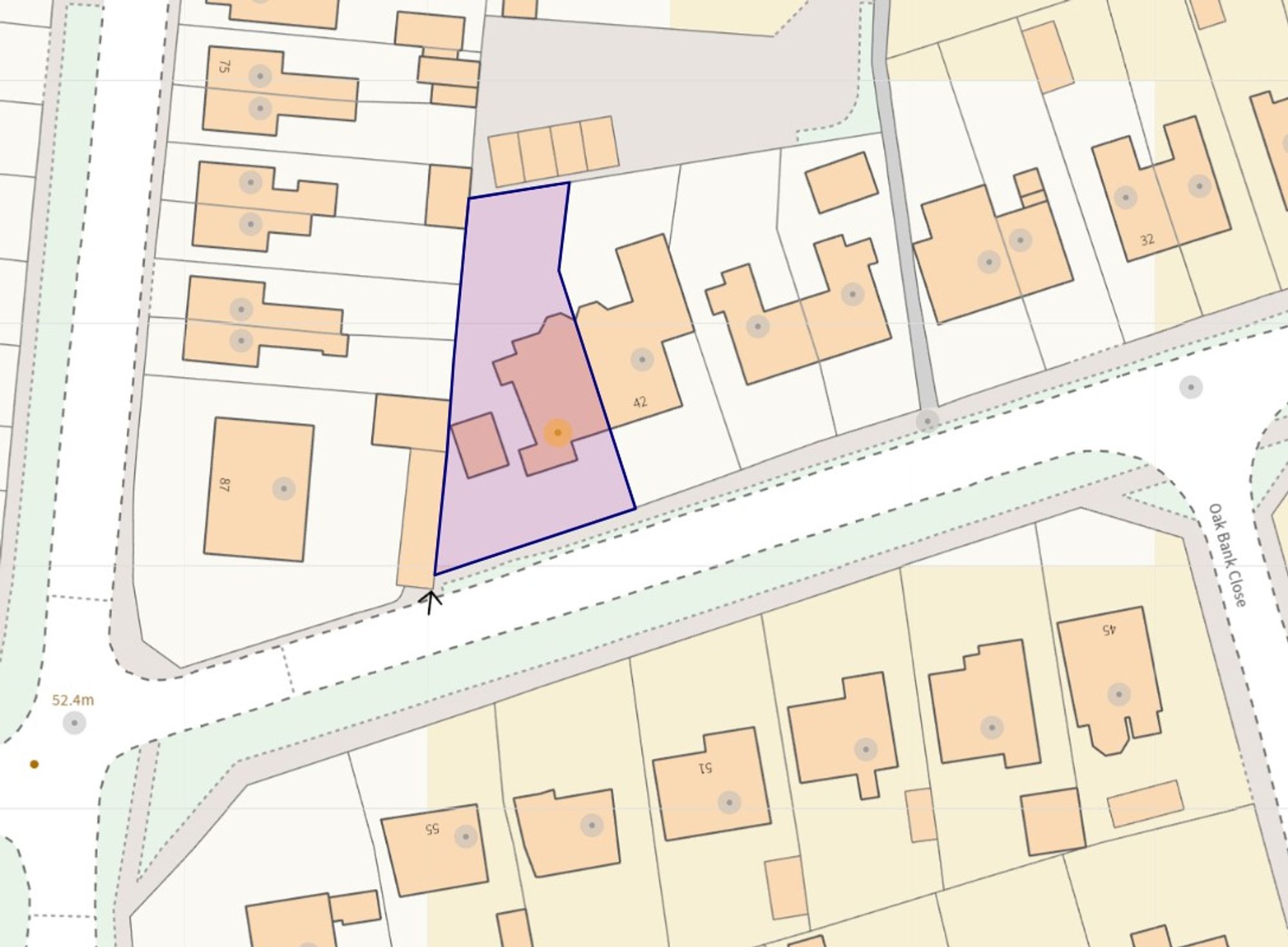Semi-detached house for sale in Green Lane, Willaston CW5
* Calls to this number will be recorded for quality, compliance and training purposes.
Property features
- A stunning extended three bedroom semi-detached family home set in the sought-after village of Willaston
- Spacious and highly versatile accommodation with fantastic room proportions, dining room, conservatory plus useful lofts, all ideal for modern family living
- A beautifully landscaped private rear garden with fully stocked mature borders, multiple sitting areas and summer house, perfect for outdoor entertaining
- Expansive driveway and a detached garage with workshop, providing ample parking and storage solutions
- Beautifully presented and well-maintained throughout, simply ready drop your bags and move straight in!
Property description
This stunning three-bedroom semi-detached family home situated in the highly sought-after village of Willaston, presents a rare opportunity to acquire a beautifully enhanced and extended property that exudes charm and character at every turn. Meticulously cared for and exquisitely presented, this residence epitomises modern family living, offering an enviable array of features and fittings.
Upon entering, you are greeted by a welcoming entrance hall that sets the tone for the rest of the home. The spacious lounge boasts a delightful fireplace feature, creating a warm and inviting ambience, while the adjacent well-appointed kitchen offers a plethora of wall and base units, ample worktop space, and a convenient cloak cupboard for storage.
The seamless flow of the ground floor leads you to the formal dining room, where French doors open out to the rear garden, inviting natural light to bathe the space. Adjacent to the dining room, and connecting back to the lounge, is a generously sized conservatory, ideal for year-round use and providing a perfect spot for relaxation or entertaining guests.
Completing the ground floor accommodation is a conveniently located downstairs bathroom, featuring a panel bath with shower over, wash hand basin, and WC, ensuring practicality and ease of use for all occupants.
Ascending the staircase to the first floor, you will find three well-proportioned bedrooms, including two double bedrooms and a single bedroom, all of which are bright and airy. The main family bathroom on this level offers additional convenience and comfort for residents.
Furthermore, the property boasts a fully boarded and insulated loft room, accessed via a ladder and equipped with lighting and power, offering versatile options for storage or additional living space. There is also a second loft above the dining room, again with a loft ladder providing further useful storage.
Storage is a key feature of this property, with ample space provided throughout, including under stairs storage, built-in cupboards in the bathrooms, a cloak cupboard in the kitchen, a storage cupboard off the landing, and a built-in wardrobe in the second bedroom.
Externally, the property impresses with its picturesque frontage, expansive driveway providing parking for multiple vehicles, and an insulated detached garage, complete with a workshop area, an abundance of storage solutions, double glazed windows, electricity, water supply and drainage. The rear garden is a true oasis, featuring mature borders, lush lawn sections and multiple sitting areas creating a tranquil and private setting for outdoor activities and entertaining. The rear garden is completed with a charming summer house that is insulated and incorporates further double glazed windows and electricity.
This exceptional property offers a rare opportunity to acquire a family home that seamlessly combines modern living with timeless appeal. With its versatile accommodation, beautifully landscaped gardens, and desirable location in Willaston, this residence is sure to captivate discerning buyers seeking a harmonious blend of style, comfort, and functionality. Call our Nantwich office to arrange a viewing!
Location
The quaint Cheshire village of Willaston offers a range of handy and convenient amenities while the larger market town of Nantwich is just a short drive away and boasts a plethora of independent businesses including cafes, restaurants, pubs, bars and boutiques, as well as larger supermarkets and highly accredited primary and secondary schools. Those needing to commute will have little concern thanks to the conveniently accessible A500 and M6 road links while Crewe railway station offers direct links to larger cities all across the country.
Property info
For more information about this property, please contact
James Du Pavey, CW5 on +44 1270 898205 * (local rate)
Disclaimer
Property descriptions and related information displayed on this page, with the exclusion of Running Costs data, are marketing materials provided by James Du Pavey, and do not constitute property particulars. Please contact James Du Pavey for full details and further information. The Running Costs data displayed on this page are provided by PrimeLocation to give an indication of potential running costs based on various data sources. PrimeLocation does not warrant or accept any responsibility for the accuracy or completeness of the property descriptions, related information or Running Costs data provided here.










































.png)

