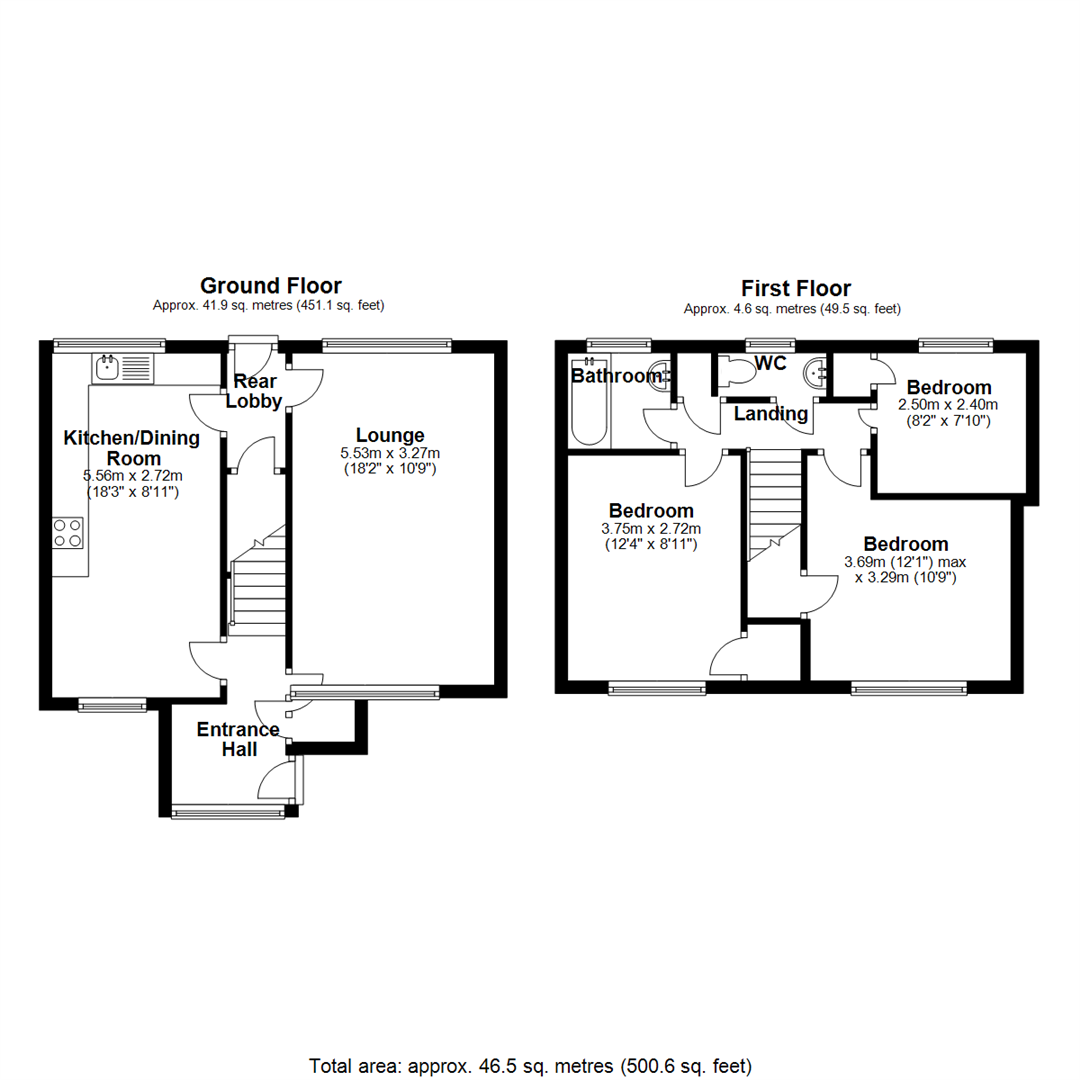Property for sale in Royal Meadow Drive, Atherstone CV9
* Calls to this number will be recorded for quality, compliance and training purposes.
Property features
- Mid terrace property in popular area
- Three bedrooms, family bathroom
- Entrance hall, lounge
- Fitted kitchen / diner
- Gardens to front & rear
- Gas central heating & double glazing
- EPC: D. Council tax band: A
- Offered with no chain
- Viewing by prior appointment
Property description
Pointons Estate Agents welcome you to Royal Meadow Drive, Atherstone - a charming property that is sure to capture your heart! This delightful house boasts 1 reception room, perfect for entertaining guests or simply relaxing with your loved ones. With 3 cosy bedrooms, there's plenty of space for the whole family to unwind and make lasting memories.
Situated in a peaceful neighbourhood, this property offers a tranquil retreat from the hustle and bustle of everyday life.
What sets this property apart is the fact that it comes with 'No Chain', making the buying process smooth and hassle-free. Whether you're a first-time buyer or looking to expand your property portfolio, this house is a fantastic opportunity not to be missed.
We highly recommend scheduling a viewing to fully appreciate the charm and potential that this property has to offer. Don't let this gem slip through your fingers - make Royal Meadow Drive your new address and start creating a lifetime of memories in this wonderful home.
Entrance
Via canopy porch leading into:
Entrance Hall
Sealed unit double glazed window to front, double radiator, telephone point, central heating thermostat, textured ceiling, stairs to first floor landing, door to Storage cupboard and further doors to.
Lounge (5.53m x 3.27m (18'2" x 10'9"))
Sealed unit double glazed window to front, double glazed window to rear, double radiator, TV point, door to rear lobby.
Kitchen/Dining Room (5.56m x 2.72m (18'3" x 8'11"))
Fitted with a matching range of base and eye level units with worktop space over, matching breakfast bar, stainless steel sink unit with mixer tap with tiled splashbacks, integrated dishwasher and washing machine, space for fridge/freezer, sealed unit double glazed window to front, double glazed window to rear, double radiator, sunken ceiling spotlights, door to:
Rear Lobby
Radiator, textured ceiling, double glazed door to garden, door to under-stairs storage cupboard.
Landing
Radiator, textured ceiling, door to boiler cupboard with wall mounted gas combination boiler serving heating system and domestic hot water, doors to:
Bedroom (3.69m x 3.29m (12'1" x 10'10"))
Sealed unit double glazed window to front, radiator, access to loft space, door to storage cupboard.
Bedroom (3.75m x 2.72m (12'4" x 8'11"))
Sealed unit double glazed window to front, radiator, textured ceiling, door to built in wardrobe with hanging rail and shelf.
Bedroom (2.50m x 2.40m (8'2" x 7'10"))
Double glazed window to rear, radiator, textured ceiling, door to built in wardrobe with hanging rail and shelf.
Bathroom
Fitted with two piece comprising panelled bath with shower over and glass screen and pedestal wash hand basin, tiling an pvc panelling to splashback areas, double glazed window to rear, radiator.
Wc
Obscure double glazed window to rear, fitted with two piece comprising, wash hand basin and low-level WC, tiled splashback.
Outside
To the rear is an enclosed garden with patio, lawn and brick-built storage sheds. To the front is a garden mainly laid to lawn with path leading to entrance.
General
Please Note: All fixtures & fittings are excluded unless detailed in these particulars. None of the equipment mentioned in these particulars has been tested; purchasers should ensure the working order and general condition of any such items. Council tax band: A
Property info
For more information about this property, please contact
Pointons Estate Agents, CV9 on +44 1827 726421 * (local rate)
Disclaimer
Property descriptions and related information displayed on this page, with the exclusion of Running Costs data, are marketing materials provided by Pointons Estate Agents, and do not constitute property particulars. Please contact Pointons Estate Agents for full details and further information. The Running Costs data displayed on this page are provided by PrimeLocation to give an indication of potential running costs based on various data sources. PrimeLocation does not warrant or accept any responsibility for the accuracy or completeness of the property descriptions, related information or Running Costs data provided here.





































.png)


