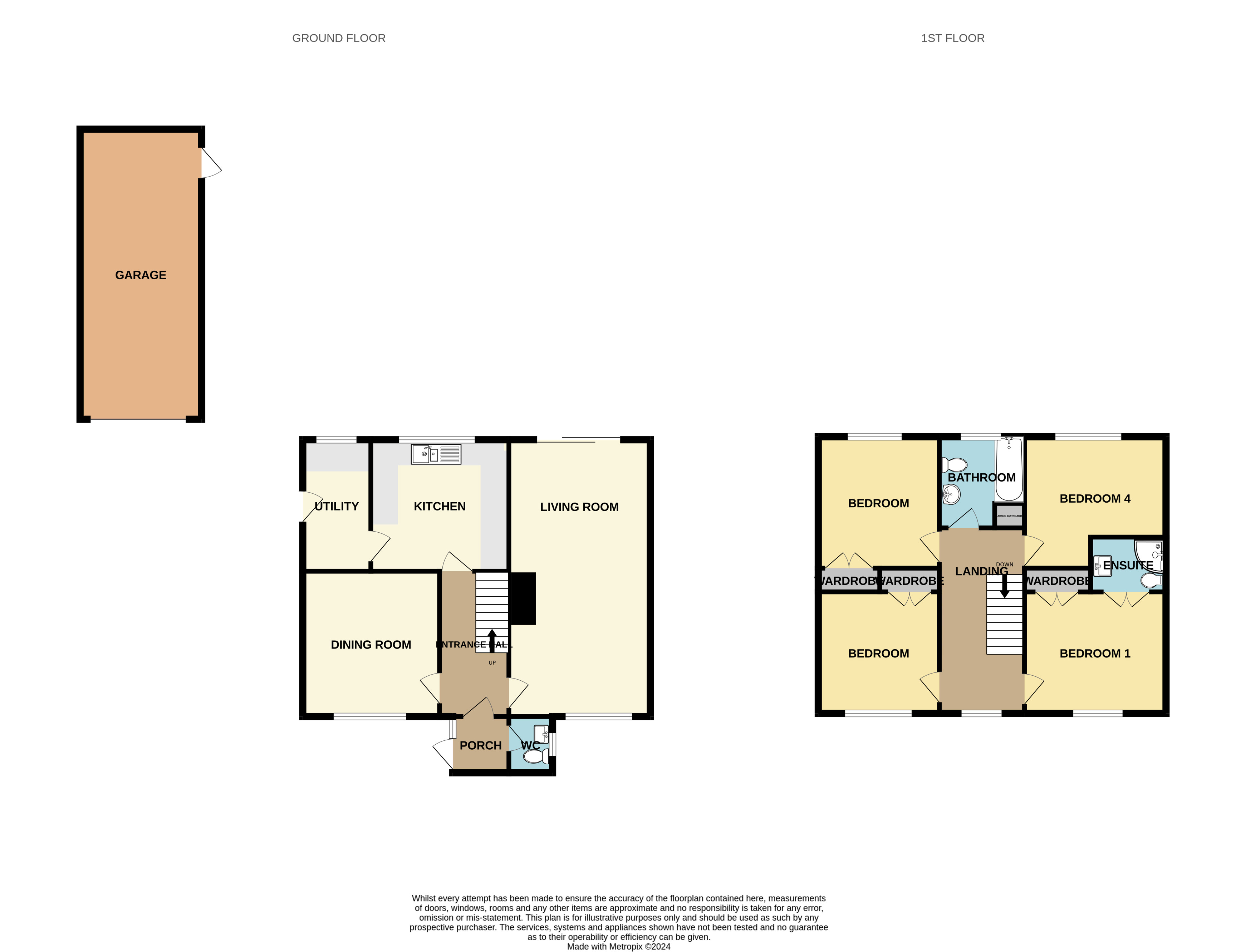Detached house for sale in Street Farm Court, Rayne CM77
* Calls to this number will be recorded for quality, compliance and training purposes.
Property features
- Private Cul de Sac
- Detached House
- Oversized Garage and Off-Road Parking
- Sought After Village Location
- Two Reception Rooms
- Family Bathroom and En-Suite
- Private Rear Garden
- Viewing Highly Recommended
Property description
Located in the sought after village of Rayne at the bottom of a private cul de sac is this 1986 built detached four-bedroom house. Accommodation comprises of porch, cloakroom, entrance hall, dining room, front to back living room with gas fire and patio doors leading to garden, kitchen and utility room. To the first floor there are four double sized bedrooms with a built-in wardrobe and en-suite to main bedroom. To the outside is off road parking and access down the side of the property for further parking leading to detached oversized garage. The rear garden measures 53ft wide x 38ft and is mainly laid to lawn. Further benefits include part boarded loft with ladder which houses the boiler which was fitted in October 2023 and benefits from a Hive thermostat system.
This privately positioned house is located within this popular village and within easy reach of the local Primary School, shop, pub and park, and with easy access to the A120 towards Stansted and the M11 towards London. This property is fully deserving of an internal viewing, please contact Beresford's to arrange.<br /><br />
Porch
Cloakroom
Entrance Hall
Dining Room (10' 6" x 11' 6")
Living Room (11' 7" x 22' 9")
Kitchen (10' 9" x 11' 9")
Utility Room
1.7m x 11
First Floor Landing
Bedroom 4 (11' 2" x 7' 2")
Bathroom
Bedroom 3 (10' 5" x 11' 1")
Bedroom 2 (11' 1" x 9' 7")
Bedroom 1 (11' 8" x 9' 5")
En-Suite
Outside
Front
Shingle off road parking with access at side of house for further parking leading to detached oversized garage.
Oversized Garage (9' 7" x 23' 8")
With private door to garden.
Rear Garden
Patio area, mainly laid to lawn. Gated access to front of property.
Property info
For more information about this property, please contact
Beresfords - Braintree, CM7 on +44 1376 816488 * (local rate)
Disclaimer
Property descriptions and related information displayed on this page, with the exclusion of Running Costs data, are marketing materials provided by Beresfords - Braintree, and do not constitute property particulars. Please contact Beresfords - Braintree for full details and further information. The Running Costs data displayed on this page are provided by PrimeLocation to give an indication of potential running costs based on various data sources. PrimeLocation does not warrant or accept any responsibility for the accuracy or completeness of the property descriptions, related information or Running Costs data provided here.































.jpeg)

