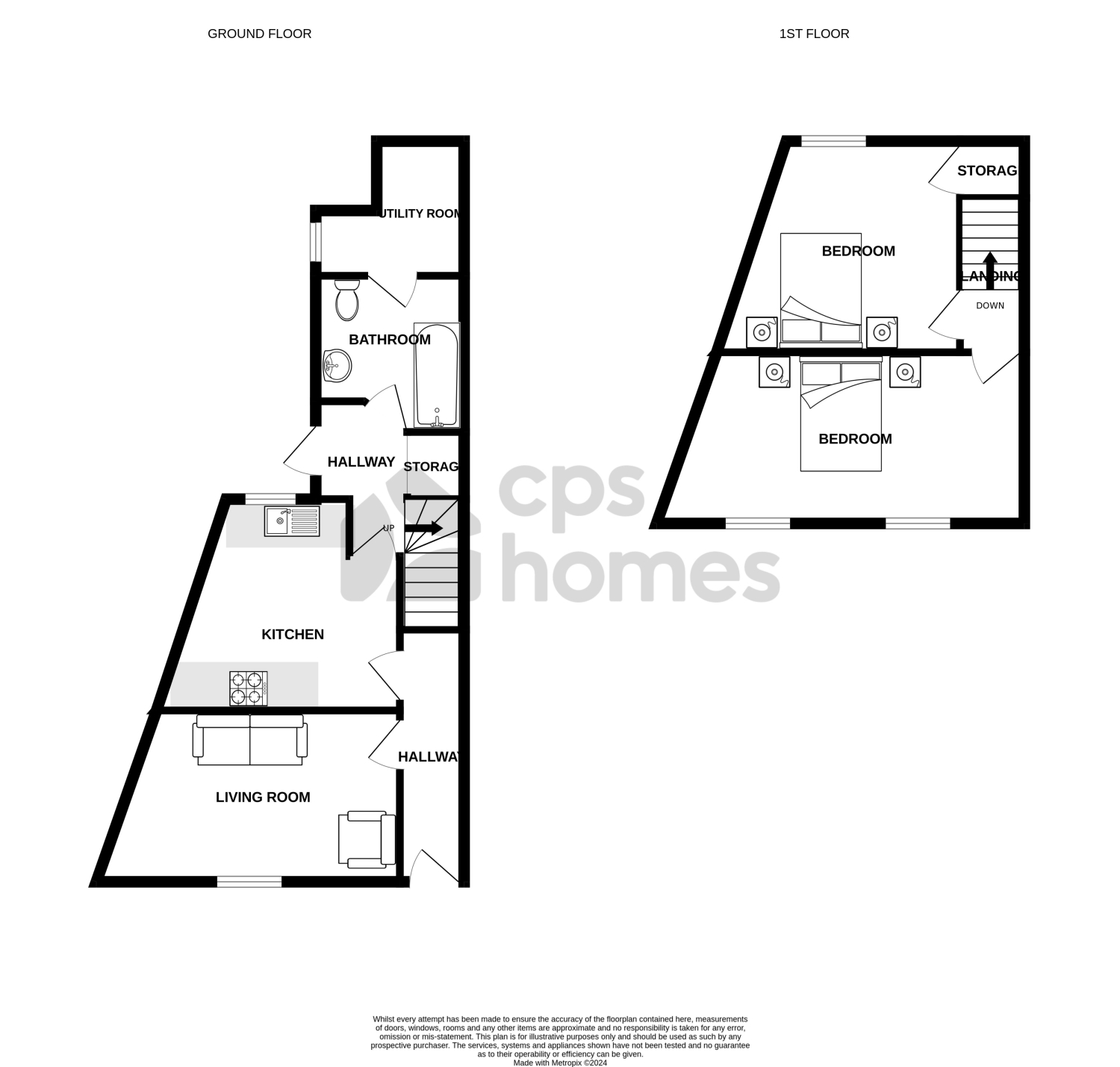Terraced house for sale in Adamsdown Place, Cardiff CF24
* Calls to this number will be recorded for quality, compliance and training purposes.
Property features
- Fantastic investment opportunity
- In need of modernising
- Two double bedrooms
- Walking distance to the City Centre
- Built-in storage in the bedroom
- Watch our unique video...
Property description
Looking to put your own stamp on something, this is a fantastic opportunity to purchase a property requiring some modernising in a fantastic location. Within walking distance of the City centre and local amenities, this is a property not to be missed!
Enter through the double-glazed front door into the hallway, leading onto the lounge which benefits from a large window and wood effect laminate flooring. In the kitchen we have floor and wall base units with ample worktop area and a single drainer sink with a mixer tap and tiled flooring. Through the kitchen, the hall leads to the bathroom, utility room, and access to the patio. The bathroom contains a low-level W/C, sink and bath with shower fitting.
Upstairs boasts two large double bedrooms, carpeted throughout, with one of the bedrooms benefiting from built-in storage.
The property further benefits from gas central heating and double-glazed windows throughout.
Not to be missed, we highly advise calling today to arrange your viewing appointment...
We are advised by the vendor that provisions of electricity, water, and sewerage are connected to a mains supply, no materials used in construction may impact a buyer's enjoyment, mortgage availability, or insurance availability, and there are no issues or restrictions on mobile signal/coverage.
Entrance Hall
Living Room
4.45m x 2.68m - 14'7” x 8'10”
Kitchen
3.8m x 3.29m - 12'6” x 10'10”
Bathroom
2.23m x 2.13m - 7'4” x 6'12”
Utility
1.89m x 1.2m - 6'2” x 3'11”
Bedroom
5.2m x 2.95m - 17'1” x 9'8”
Bedroom
4m x 3.24m - 13'1” x 10'8”
Property info
For more information about this property, please contact
CPS Homes, CF24 on +44 29 2227 9933 * (local rate)
Disclaimer
Property descriptions and related information displayed on this page, with the exclusion of Running Costs data, are marketing materials provided by CPS Homes, and do not constitute property particulars. Please contact CPS Homes for full details and further information. The Running Costs data displayed on this page are provided by PrimeLocation to give an indication of potential running costs based on various data sources. PrimeLocation does not warrant or accept any responsibility for the accuracy or completeness of the property descriptions, related information or Running Costs data provided here.























.png)