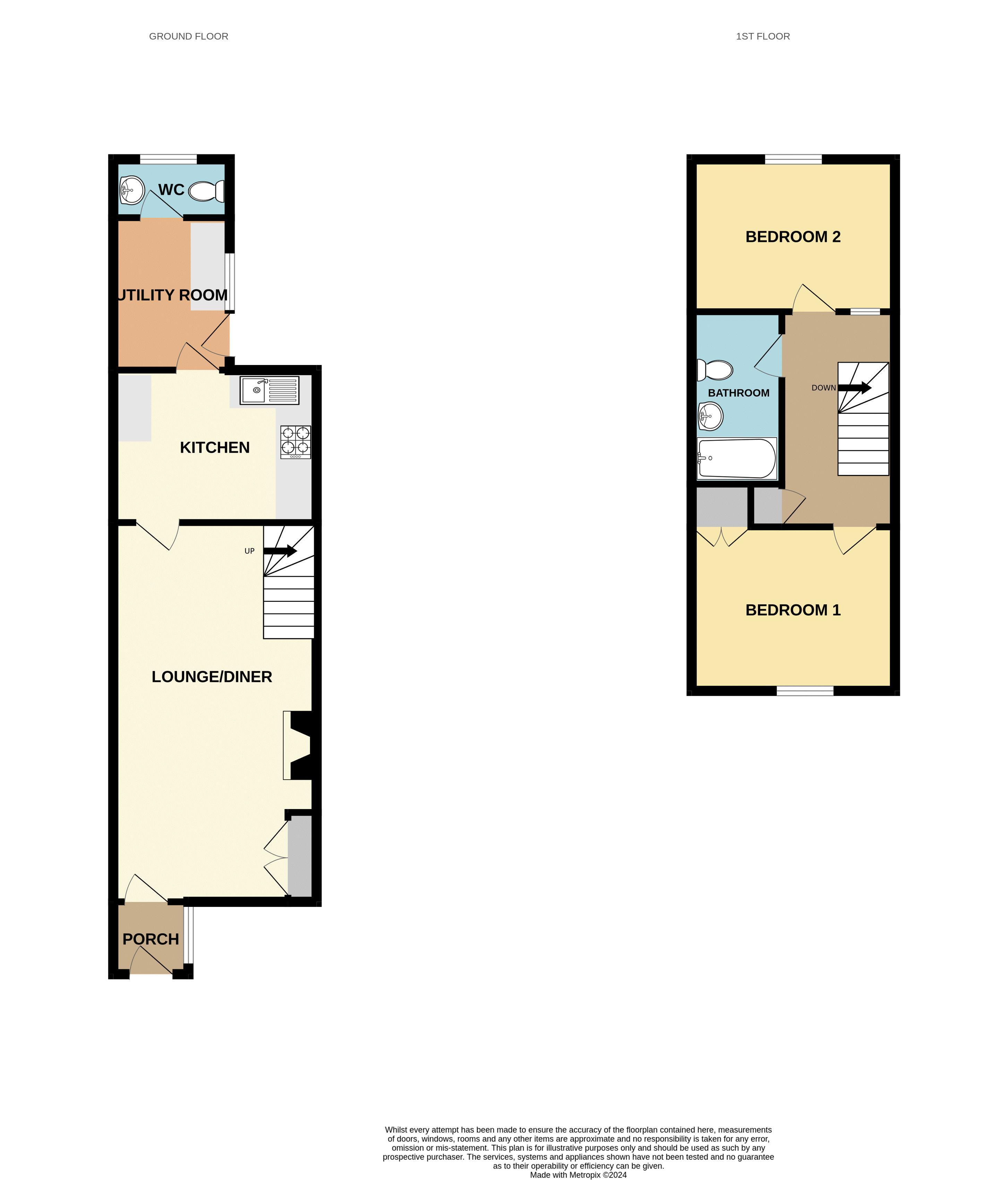Terraced house for sale in North Street, Castle Cary BA7
* Calls to this number will be recorded for quality, compliance and training purposes.
Property features
- Two bedrooms
- Character cottage
- Period features
- Mains gas central heating
- Garage
- Recently renovated
- Downstairs WC
- Sought-after location
- Our sellers have found their onward
Property description
*360° interactive tour* *Our sellers have found their onward* A deceptively spacious and extremely charming two bedroom character cottage situated in the often requested market town of Castle Cary. The property has been sympathetically improved to a high standard, and benefits from a garden and garage.
Summary
Mount Pleasant is a quaint and charming cottage situated a short amble away from the ever popular Castle Cary town centre. The property is deceptive in size and offers two bedrooms, an upstairs bathroom, downstairs WC, pretty gardens and a garage. The property has been sympathetically renovated in recent years and is offered to the market in excellent condition, whilst still retaining lots of original charm.
Amenities
The property is situated a short walk away from the centre of Castle Cary. The town offers an excellent range of day to day facilities and there is a main line railway station giving access to London and the South West. More comprehensive amenities are available in Wincanton, approximately 6 miles and Yeovil, approximately 13 miles. There is also easy access to the larger centres of Bristol and Bath.
Services
Mains water, electricity, drainage and gas are connected. Council tax band C.
Entrance Porch
Door into porch with stained glass window, space for hanging coats and storing shoes.
Lounge/Diner (22' 0'' x 11' 10'' (6.7m x 3.6m))
Window to front, radiator, cosy window seat, feature focal stone exposed fireplace, oak flooring, space for dining table and chairs to rear. Stairs lead to first floor.
Kitchen (12' 2'' x 8' 10'' (3.7m x 2.7m))
Window overlooking rear garden. Kitchen installed recently and comprises of a range of base and wall mounted units, ceramic sink with mixer tap, Lamona oven, Lamona electric hob with extractor over. A breakfast bar has been installed and the space has been fitted cleverly with shelving.
Utility Room
Window to side. Space for washing machine and tumble dryer. Fitted worktop over. The utility room houses the gas boiler. Door leads to the rear garden.
WC
Window to rear, low level WC, wash hand basin inset into a vanity unit. There is a delightful feature wall made with recycled timber floor boards.
First Floor Landing
Storage cupboard.
Bedroom 1 (11' 10'' x 9' 6'' (3.6m x 2.9m))
Window to front, radiator, built in wardrobes
Bedroom 2 (12' 2'' x 8' 10'' (3.7m x 2.7m))
Window to rear, radiator. This bedroom enjoys stunning views to the rear to Glastonbury Tor in the distance.
Family Bathroom
Modern three piece bathroom suite, tiled walls, bespoke timber bath panel, extractor fan.
Outside
The front of the property is accessed via shared steps from North Street to the front door. The front garden is laid to lawn and patio and is surprisingly private as being elevated means it's not seen from the road or pavement below.
The sunny rear garden is laid to lawn with a patio seating area. There is ample space here for a garden shed or summerhouse. The property owns a small lane that takes you to the garage
Property info
For more information about this property, please contact
George James, TA11 on +44 1458 521940 * (local rate)
Disclaimer
Property descriptions and related information displayed on this page, with the exclusion of Running Costs data, are marketing materials provided by George James, and do not constitute property particulars. Please contact George James for full details and further information. The Running Costs data displayed on this page are provided by PrimeLocation to give an indication of potential running costs based on various data sources. PrimeLocation does not warrant or accept any responsibility for the accuracy or completeness of the property descriptions, related information or Running Costs data provided here.































.png)
