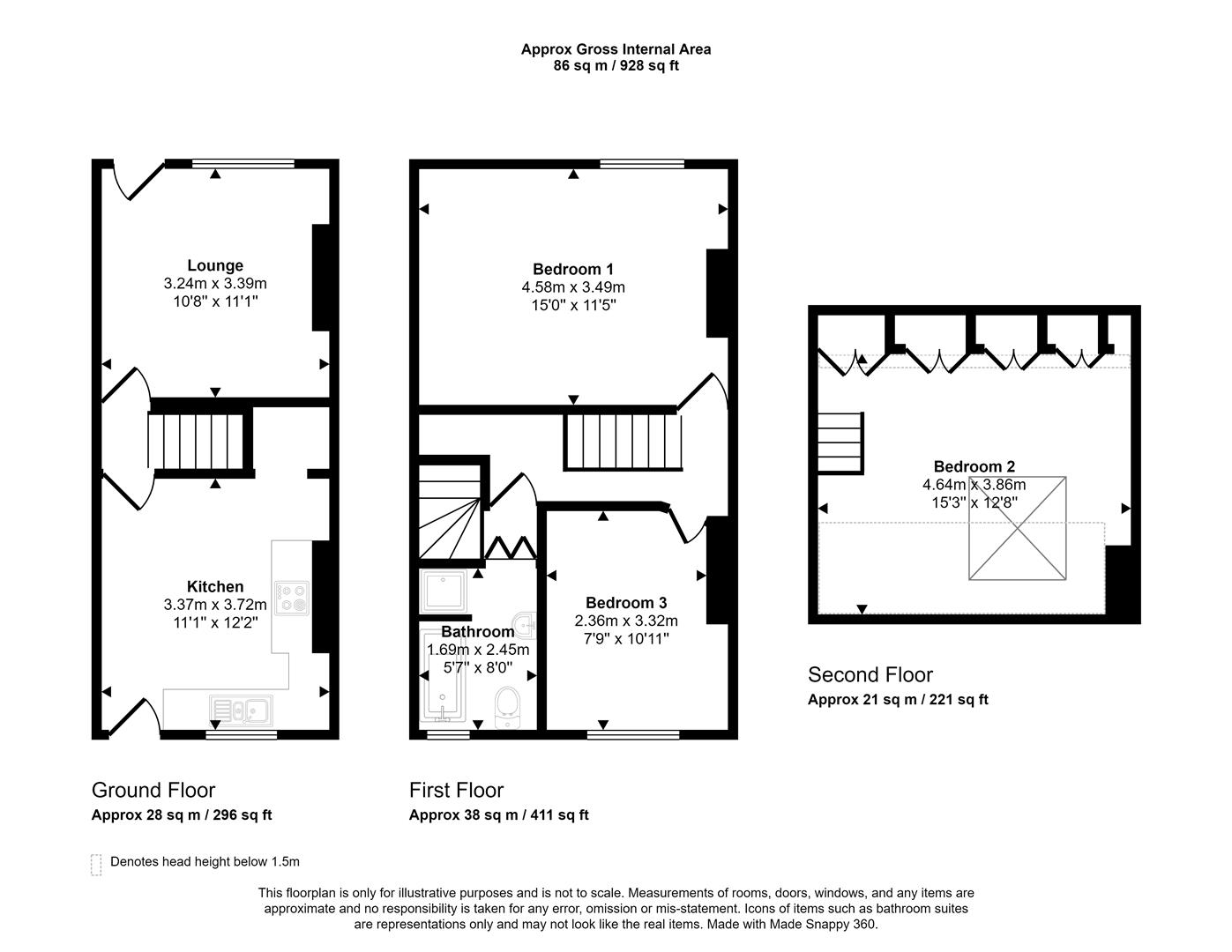Terraced house for sale in Ulverston Road, Sheffield S8
* Calls to this number will be recorded for quality, compliance and training purposes.
Property description
**Guide Price: £200,000-£220,000**
Virtual Tour Available
SK Estate Agents are delighted to offer to the market for sale with no chain this well-presented, three bedroomed, mid-terraced property situated on the highly popular Ulverston Road in Woodseats. Close-by to an excellent range of amenities, transport links and local shops, the property would be ideally suited to first-time buyers. In brief the accommodation comprises over three floors: Lounge, dining kitchen, cellar, three bedrooms, bathroom and attractive low maintenance garden to the rear. A internal inspection is a must to appreciate the accommodation on offer.
Tenure: Leasehold
Dining Kitchen (3.37m x 3.72m (11'0" x 12'2"))
Entry via UPVC double glazed door into the well presented kitchen having a good range of grey wall and base units with laminate worktops incorporating stainless steel sink with drainer and 4 ring gas hob with electric oven below and stainless steel extractor hood above. Benefiting further from tiled splashbacks, laminate flooring, gas central heating radiator and rear facing UPVC double glazed window. Further space for a good-sized dining table and chairs, a freestanding fridge/freezer, and space and plumbing for washing machine. Access to:
Cellar Head / Pantry
Providing useful storage space under the stairs and having laminate flooring.
Cellar
Further storage space housing the utility meters and with light and power.
Hallway
Hallway having laminate flooring and carpeted stairs rising to the first floor. Step down to the lounge.
Lounge (3.24m x 3.39m (10'7" x 11'1"))
A well-presented and welcoming reception room boasting large feature gas fireplace, decorative ceiling coving and rose. Having laminate flooring, gas central heating radiator, front facing UPVC double glazed window and UPVC external door.
Landing
A good-sized landing having carpeted flooring, storage cupboard, decorative ceiling coving, and providing access to all first floor accommodation.
Bedroom One (4.58m x 3.49m (15'0" x 11'5"))
A stunning double bedroom made bright and airy through front facing UPVC double glazed window, boasting decorative ceiling coving and dado rails, carpeted flooring, and gas central heating radiator.
Bedroom Three (2.36m x 3.32m (7'8" x 10'10" ))
A good sized third bedroom featuring laminate flooring, gas central heating radiator, and large rear facing UPVC double glazed window overlooking the garden. Benefiting further from airing cupboard housing the combination boiler.
Bathroom (1.69m x 2.45m (5'6" x 8'0"))
A well-presented bathroom suite comprising: Low flush WC, bath with subway tiling and electric shower over, and vanity sink unit. Benefiting from vinyl flooring, rear facing UPVC double glazed obscured glass window, chrome heated towel rail, and LED spotlights.
Attic Bedroom Two (4.64m x 3.86m (15'2" x 12'7"))
A further good sized double bedroom offering plentiful storage in the eaves and made bright through rear facing double glazed Velux skylight. Featuring carpeted flooring, exposed timber beams, and LED spotlighting.
Outside
To the rear of the property is a south easterly facing and attractive low maintenance yard having a good-sized patio and decking area for outdoor seating.
Property info
For more information about this property, please contact
SK Estate Agents, S8 on +44 114 287 0660 * (local rate)
Disclaimer
Property descriptions and related information displayed on this page, with the exclusion of Running Costs data, are marketing materials provided by SK Estate Agents, and do not constitute property particulars. Please contact SK Estate Agents for full details and further information. The Running Costs data displayed on this page are provided by PrimeLocation to give an indication of potential running costs based on various data sources. PrimeLocation does not warrant or accept any responsibility for the accuracy or completeness of the property descriptions, related information or Running Costs data provided here.



























.png)


