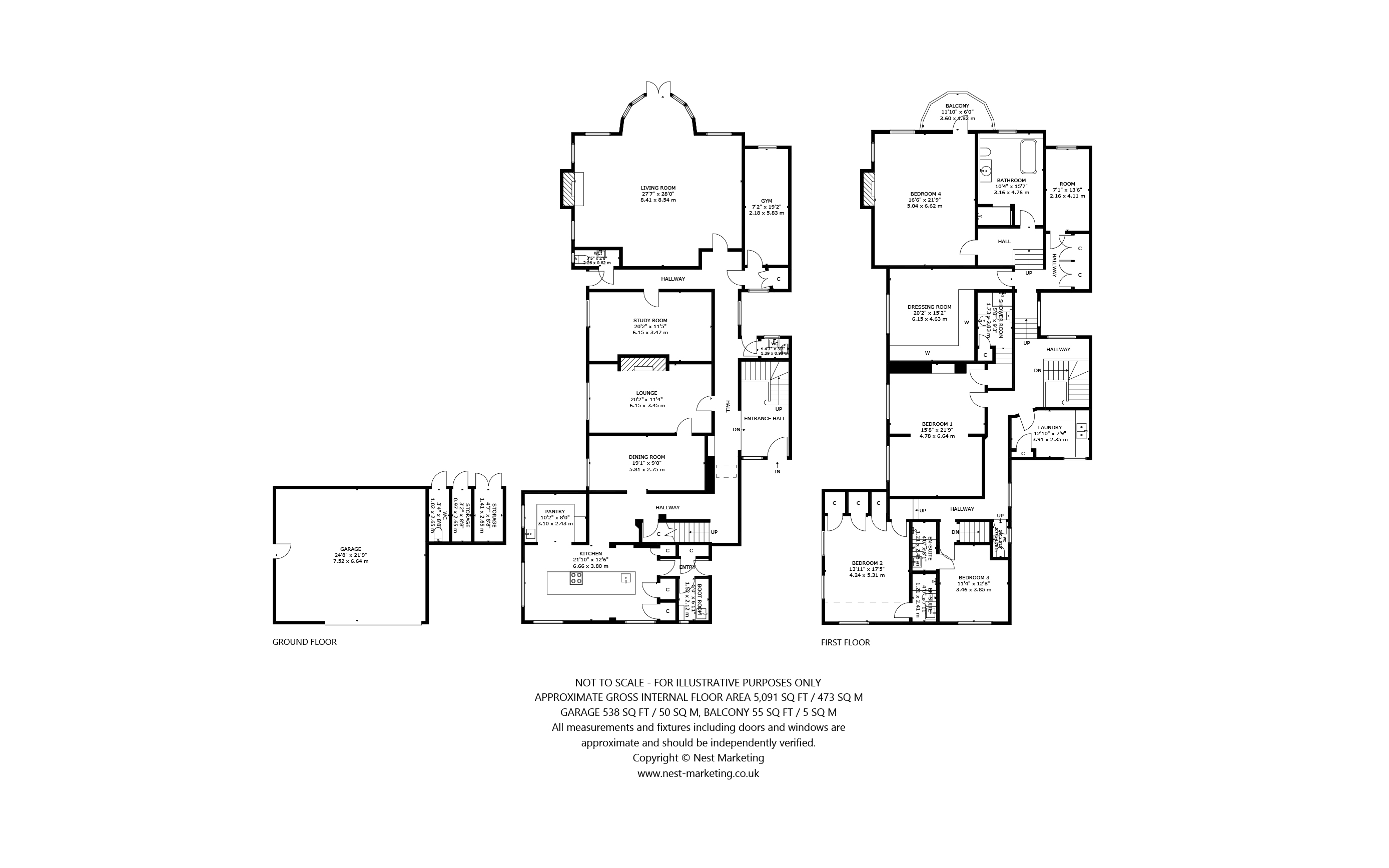Semi-detached house for sale in Rectory Lane, Lymm, Cheshire WA13
* Calls to this number will be recorded for quality, compliance and training purposes.
Property features
- Substantial grade II* listed residence
- Four large double bedrooms
- A wealth of period features throughout
- Expansive formal lawns
- Private position
- Double garage
Property description
A handsome Grade II* listed four bedroom residence recently modernised to an exacting standard, blending traditional craftsmanship with contemporary vibrancy.
Description
A handsome Grade II* listed four bedroom residence recently modernised to an exacting standard, blending traditional craftsmanship with contemporary vibrancy.
Dating back to the 16th Century, The East Wing retains a wealth of period features to include; original windows, exposed wooden beams, high ceilings and charming feature fireplaces. The internal specification is spectacular, with solid oak flooring throughout, Buster and Punch lighting installed along with the highest quality security system and digital access.
In total the property extends to approximately 5,091 sq ft of accommodation, the front porch opens to a wonderfully light entrance hall, with turning balustrade wooden staircase. The kitchen is a bespoke Jamie Robins design, incorporating a variety of integrated appliances to include; Bora hob, Miele double oven, Quooker tap, dishwasher, fridge, freezer and wine fridge. There is extensive storage and integrated wall units. This includes a pantry, superb bar area and secret door leading to the boot room and side door.
The former billiard room is an outstanding feature of the home, the room offers opulent ceiling height, parquet flooring, intricate cornicing details, a feature log burner and multiple windows to two elevations as well as French doors, filling the room with an abundance of natural light.
There are a further two reception rooms, both of large and equal proportions. Additionally there is a sizeable study, gymnasium, storage room and two stylish WC’s to complete the ground floor accommodation.
The principal bedroom suite is positioned to the rear elevation, overlooking the expansive formal lawns and terracing. It is a characterful room, incorporating solid oak flooring, high ceilings and dual aspect sash windows, enabling access to the balcony. There is a dressing room servicing the principal suite with bespoke cabinetry. The spacious en suite has a feature William Holland roll top bath and shower.
There are a further three double bedrooms, all completed to an immaculate standard, all are serviced by contemporary en suites. There is also a WC, laundry room and storage room to complete the first floor.
There is a wonderful approach to the property, through the impressive gates with a large sweeping shared driveway leading to the cobbled courtyard area, providing more than ample parking for numerous vehicles. There is also a shared woodland, expansive formal lawns as well as a shortcut path to the popular village of Lymm.
The East Wing is tucked away behind large Cheshire brick wall with sandstone pillars and attractive wooden gate. The property lies in private and beautifully landscaped gardens and grounds, offering extensive formal lawns enjoying the southerly aspect, large patio and al fresco dining area, orchard, vegetable patches, large garden shed and gazebo area. There are a vast amount of mature shrubs, trees and hedging surrounding the perimeters to provide the upmost privacy. The property also includes a double garage, gardeners WC and substantial storage.
Location
Lymm is a very popular village, featuring a variety of local shopping facilities as well as a lovely selection of restaurants coffee shops and a village pub.
The village offers outstanding primary schools which feed into the south Manchester Grammar schools and a brilliant local comprehensive school.
Communications has always been one of the prime attractions of the area, M6 (5.9 miles), M60 (13.2 miles) M56 (12.3 miles) Manchester International Airport (10.5 miles) Manchester city centre (24.4 miles).
Square Footage: 5,091 sq ft
Additional Info
Council Tax Band G
Property info
For more information about this property, please contact
Savills - Knutsford, WA16 on +44 1565 358949 * (local rate)
Disclaimer
Property descriptions and related information displayed on this page, with the exclusion of Running Costs data, are marketing materials provided by Savills - Knutsford, and do not constitute property particulars. Please contact Savills - Knutsford for full details and further information. The Running Costs data displayed on this page are provided by PrimeLocation to give an indication of potential running costs based on various data sources. PrimeLocation does not warrant or accept any responsibility for the accuracy or completeness of the property descriptions, related information or Running Costs data provided here.














































.png)