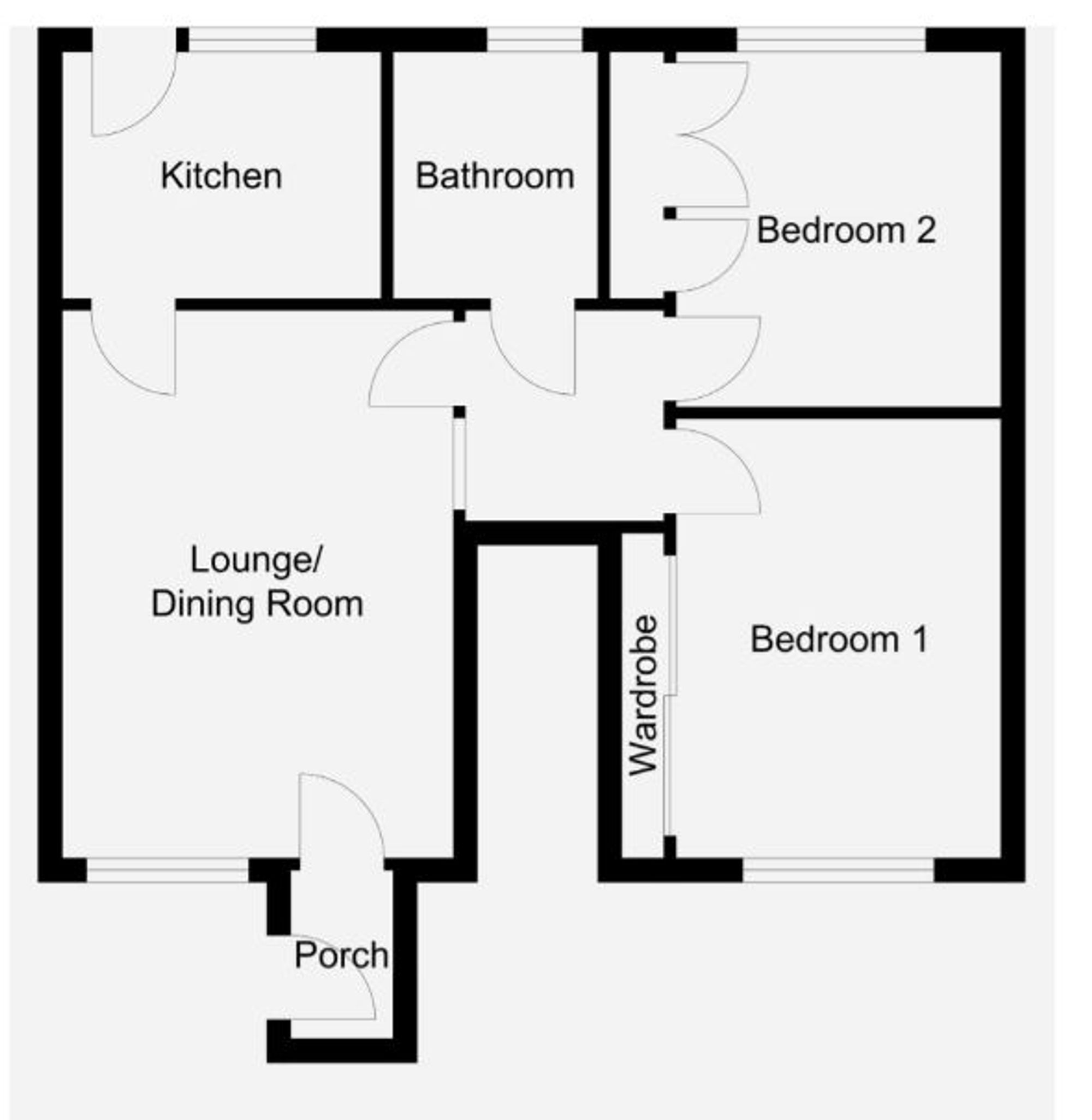Flat for sale in Druridge Drive, Blyth NE24
* Calls to this number will be recorded for quality, compliance and training purposes.
Property features
- Garage in Block
- Gas central heating
- Ground floor flat
- Rear garden
- Leasehold
- No upper chain
- Immediate ‘exchange of contracts’ available Sold via ‘Secure Sale’
- Upvc double glazing
- Two bedrooms
Property description
Being sold via Secure Sale online bidding. Terms & Conditions apply. Starting Bid £35,000This property will be legally prepared enabling any interested buyer to secure the property immediately once their bid/offer has been accepted. Ultimately a transparent process which provides speed, security and certainty for all parties.Located in a sought-after area, this ground floor flat features UPVC double glazing and gas central heating. It boasts an enclosed rear garden, a garage in a separate block, and two spacious double bedrooms. The property is ideally situated close to schools and public transport links. It comprises an entrance porch, a lounge, a kitchen, two double bedrooms, and a bathroom. The flat is categorized under Council Tax Band A, holds a leasehold title, and is available without an onward chain.
EPC Rating: D
Porch
UPVC front door to porch, lounge access
Hallway
Two bedrooms, bathroom
Lounge
Dimensions: 14' 8" x 10' 10" (4.48m x 3.32m). UPVC window to front, radiator
Kitchen
Dimensions: 8' 9" x 6' 9" (2.68m x 2.06m). UPVC window at the rear, UPVC doors leading to the back, a radiator, wall and base cabinets, a stainless steel sink with a mixer tap, wood-effect rolled worktops, and plumbing for a gas cooker and washing machine.
Bedroom One
Dimensions: 11' 10" x 8' 10" (3.63m x 2.71m). UPVC window to front, radiator, fitted wardrobes, two cupboards
Bedroom Two
Dimensions: 9' 6" x 8' 10" (2.91m x 2.70m). UPVC window to rear, radiator, storage cupboard, boiler cupboard
Bathroom
Dimensions: 6' 8" x 5' 4" (2.04m x 1.65m). Frosted UPVC window to rear, radiator, low level W/C, sink, panel bath, wall mounted electric shower, extractor fan, spotlights to ceiling
Externally
An enclosed garden with low maintenance, rear gate access, and a tap.
For more information about this property, please contact
Lennon Properties – North East, NE24 on +44 1670 208884 * (local rate)
Disclaimer
Property descriptions and related information displayed on this page, with the exclusion of Running Costs data, are marketing materials provided by Lennon Properties – North East, and do not constitute property particulars. Please contact Lennon Properties – North East for full details and further information. The Running Costs data displayed on this page are provided by PrimeLocation to give an indication of potential running costs based on various data sources. PrimeLocation does not warrant or accept any responsibility for the accuracy or completeness of the property descriptions, related information or Running Costs data provided here.





















.png)

