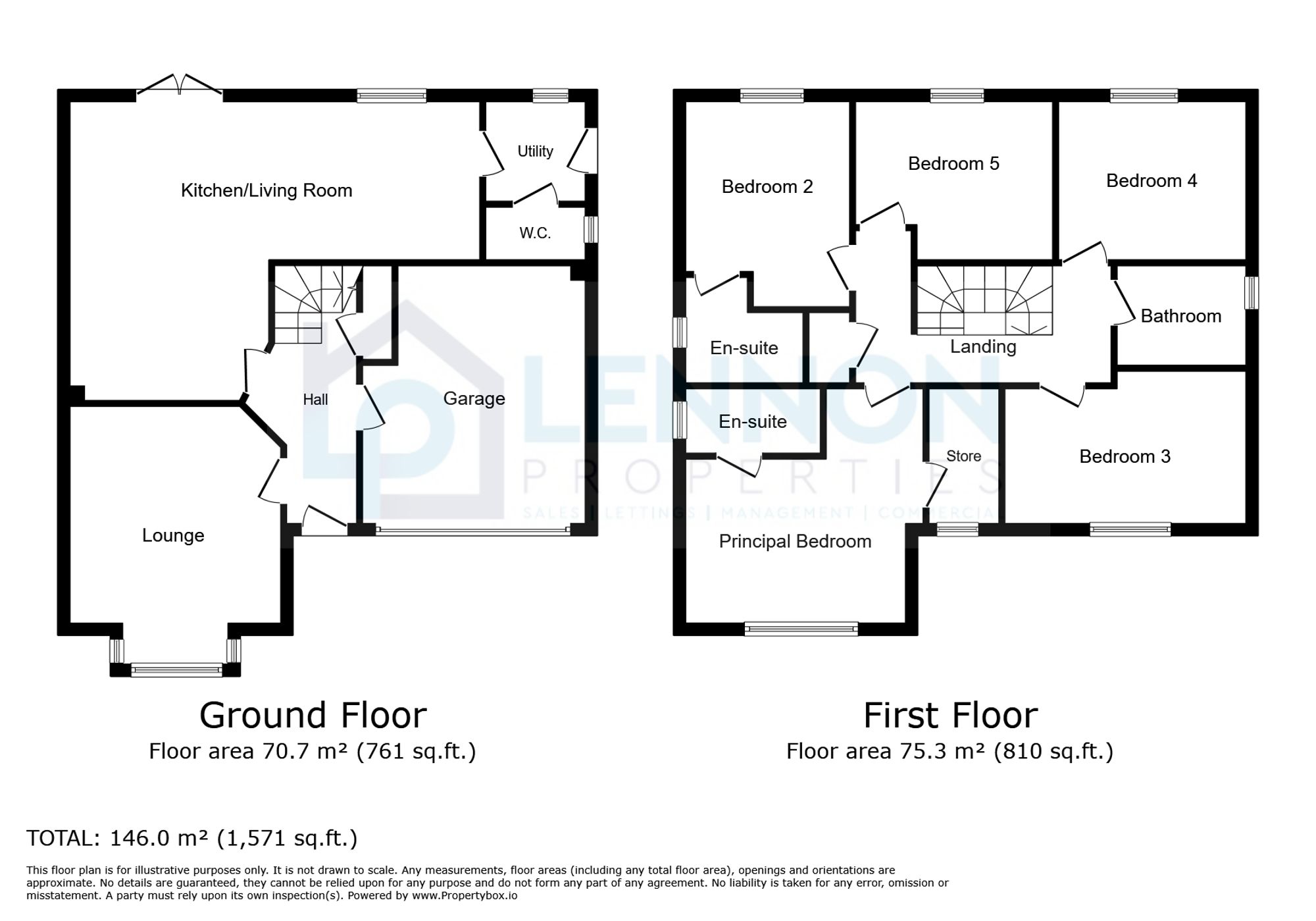Detached house for sale in Iris Drive, Blyth NE24
* Calls to this number will be recorded for quality, compliance and training purposes.
Property features
- Five bedrooms
- Detached
- Double garage and driveway
- Prime location
- Walk-in wardrobe
- Full fibre internet
- Two en-suites
- Enclosed rear garden
- EPC Rating B
- Council tax band E
Property description
Lennon Properties proudly presents a magnificent five-bedroom detached house on the market. Situated near the upcoming train station, local amenities, and schools, this home includes a hallway, lounge, kitchen with family living space, utility room, downstairs toilet, and direct access to the garage. The upper level features a generous landing that leads to five sizable bedrooms, with two boasting en-suite facilities, and the primary bedroom offering a walk-in closet alongside a family bathroom. The front of the residence displays a double garage, a paved driveway, and an easy-care garden mainly laid to lawn. The back reveals a private garden with a gate leading to the front and includes a shed. Additionally, the house is equipped with data fibre internet throughout. This property is an ideal family home, ready to be loved and lived in for years to come. Viewings are highly recommended to fully appreciate all that this home has to offer.
EPC Rating: B
Main Description
Lennon Properties proudly presents a magnificent five-bedroom detached house on the market. Situated near the upcoming train station, local amenities, and schools, this home includes a hallway, lounge, kitchen with family living space, utility room, downstairs toilet, and direct access to the garage. The upper level features a generous landing that leads to five sizable bedrooms, with two boasting en-suite facilities, and the primary bedroom offering a walk-in closet alongside a family bathroom. The front of the residence displays a double garage, a paved driveway, and an easy-care garden mainly laid to lawn. The back reveals a private garden with a gate leading to the front and includes a shed. Additionally, the house is equipped with data fibre internet throughout. This property is an ideal family home, ready to be loved and lived in for years to come. Viewings are highly recommended to fully appreciate all that this home has to offer.
Hallway
Composite front door to hallway, radiator, lounge access, garage access, storage cupboard, kitchen diner
Lounge
Dimensions: 17' 6" x 12' 5" (5.35m x 3.81m). UPVC bay window to front, two radiators
Kitchen/Living
Dimensions: 27' 0" x 17' 3" (8.24m x 5.28m). UPVC French doors to rear, two radiators, spotlights to ceiling, wall and base units, kick board heater, gas hob, extractor hood, wood effect work surfaces, 1 1/2 stainless steel sink and mixer tap, breakfast bar, integrated dishwasher, microwave, double oven
W/C
Dimensions: 6' 3" x 3' 0" (1.91m x 0.93m). Frosted UPVC to side, low level W/C, sink, vertical chrome towel holder
Utility Room
Dimensions: 6' 3" x 6' 0" (1.91m x 1.84m). UPVC to rear, composite doors to side, radiator, wood effect work surfaces, plumbing for washer, base unit, extractor fan
Landing
Loft access, boarded, radiator, storage cupboard with tank, 4 bedroom access.
Bedroom One
Dimensions: 14' 9" x 13' 2" (4.50m x 4.03m). UPVC window to front, radiator, walk in wardrobe (2.20 x 1.71), UPVC window to front, radiator
Ensuite
Dimensions: 8' 2" x 3' 10" (2.49m x 1.18m). Frosted UPVC window to side, vertical chrome towel radiator, low level W/C, sink, spotlights to ceiling, extractor fan
Bedroom Two
Dimensions: 13' 1" x 9' 11" (4.00m x 3.04m). UPVC window to rear, radiator
Ensuite
Dimensions: 7' 3" x 6' 1" (2.22m x 1.86m). Frosted UPVC window to side, radiator, sink, low level W/C, double mains shower, extractor fan
Bedroom Three
Dimensions: 9' 7" x 12' 4" (2.94m x 3.76m). UPVC window to rear, radiator
Bedroom Four
Dimensions: 10' 7" x 9' 8" (3.25m x 2.95m). UPVC window to rear, radiator
Bedroom Five
Dimensions: 14' 0" x 8' 2" (4.27m x 2.50m). UPVC window to front, radiator, Spotlights to ceiling
Bathroom
Dimensions: 8' 8" x 6' 4" (2.66m x 1.95m). Frosted UPVC window to side, vertical chrome radiator, low level W/C, sink, panel bath, mains shower, spotlights to ceiling, extractor fan, four peice
Double Garage
Dimensions: 19' 3" x 14' 11" (5.87m x 4.56m). Up and over door, boiler tank in cupboard
Externally
Enclosed garden, lawn, patio, tap, electric points, gate access to front, shed
For more information about this property, please contact
Lennon Properties – North East, NE24 on +44 1670 208884 * (local rate)
Disclaimer
Property descriptions and related information displayed on this page, with the exclusion of Running Costs data, are marketing materials provided by Lennon Properties – North East, and do not constitute property particulars. Please contact Lennon Properties – North East for full details and further information. The Running Costs data displayed on this page are provided by PrimeLocation to give an indication of potential running costs based on various data sources. PrimeLocation does not warrant or accept any responsibility for the accuracy or completeness of the property descriptions, related information or Running Costs data provided here.




























.png)

