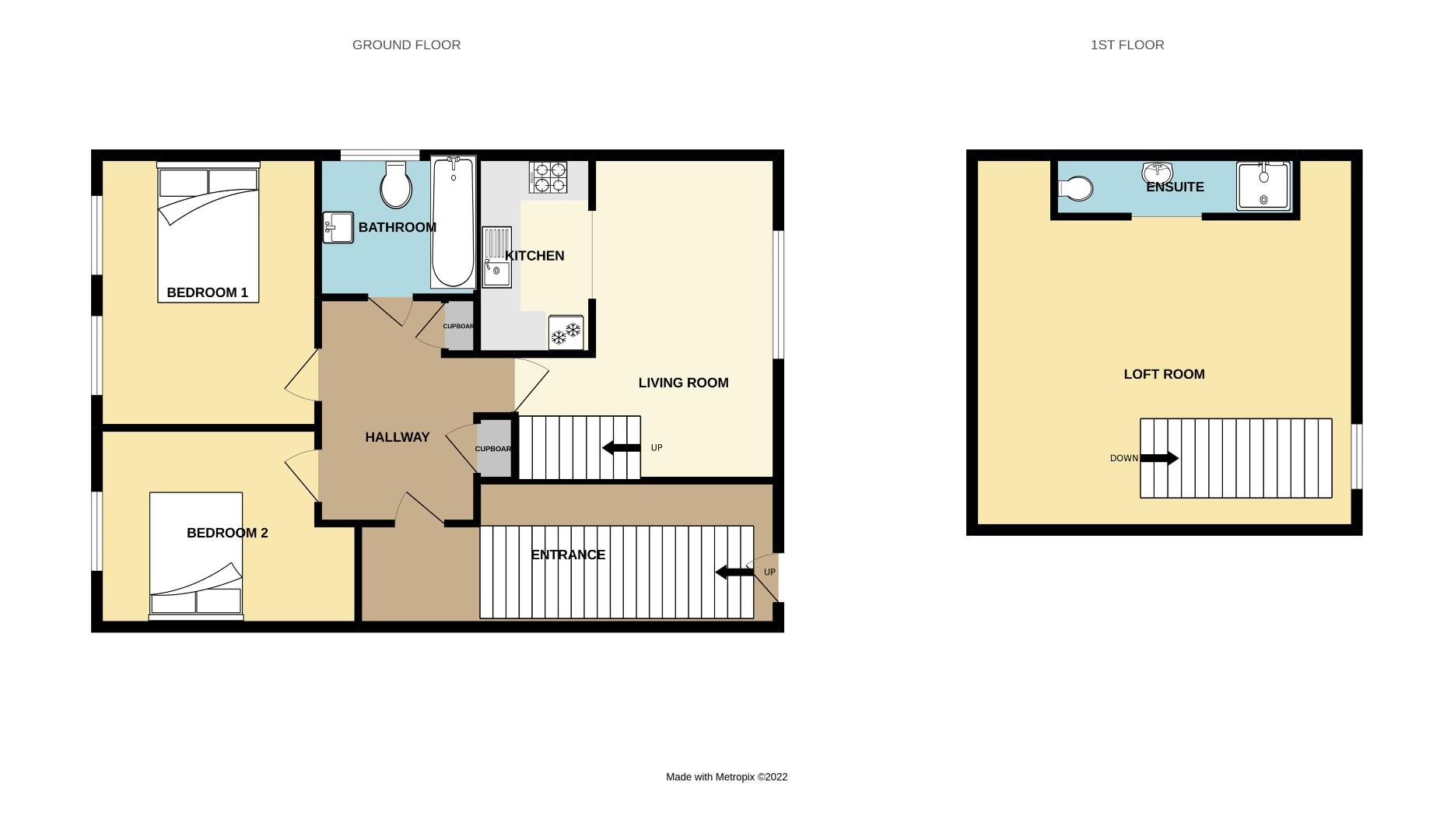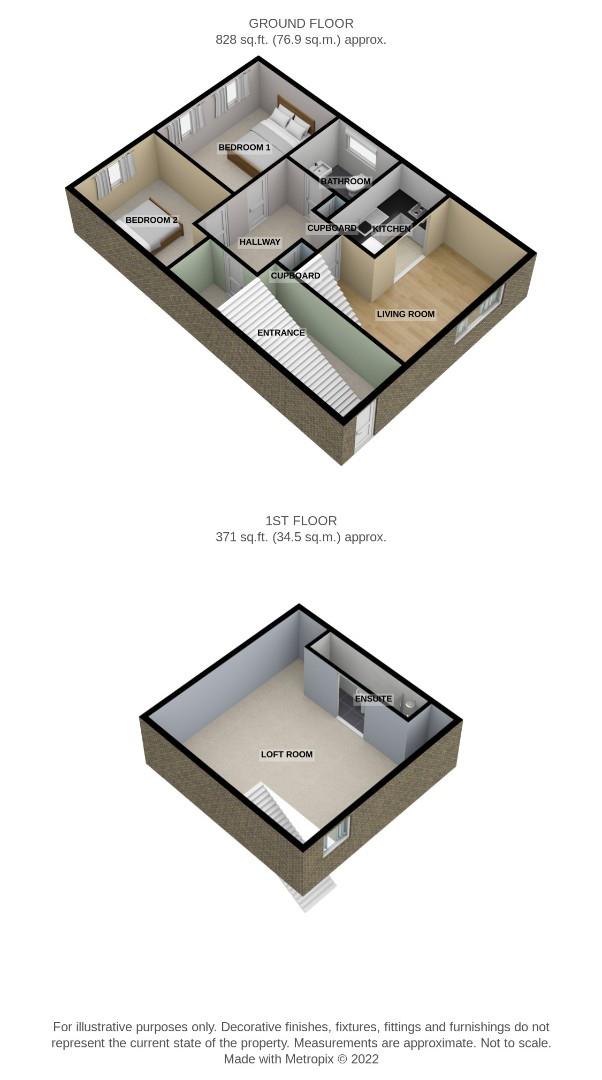Flat for sale in Gatcombe Road, Bristol BS13
* Calls to this number will be recorded for quality, compliance and training purposes.
Property features
- Private Entrance
- Loft Room
- Two Double Bedrooms
- Communal Gardens
- No Chain
- Open Plan Living
- Two Bathrooms
- Call today to view!
Property description
Being sold with no onward chain is this spacious apartment offering it's own private entrance, communal gardens and an added loft room. The property would make a fantastic investment or first step on the property ladder with its light, airy, open plan living space. Comprising in brief an open plan living/kitchen area, two double bedrooms, bathroom and a loft room fitted with and en-suite. Further benefits include communal gardens, secure bike store and a short walk to local amenities.
Call today to view!
Entrance
Access to the property through the front door. Stairs leading up to the flat.
Hallway (4.43 x 2.32 (14'6" x 7'7" ))
Stairs leading from the entrance floor up to the hallway. Two storage cupboards. Access to the living room/kitchen, two bedrooms and bathroom.
Living Room / Kitchen (6.13 x 4.47 (20'1" x 14'7"))
Leading from the hallway into the living room / kitchen. Double glazed window to the side. Stairs leading up to the loft room. Sink with drainer. Space for cooker, washing machine and fridge/freezer. Matching wall and base units.
Bedroom One (4.25 x 3.45 (13'11" x 11'3"))
Leading from the hallway into bedroom one. Two double glazed windows to the side.
Bedroom Two (3.09 x 3.87 (10'1" x 12'8"))
Leading from the hallway into bedroom two. Double glazed window to the side.
Bathroom (1.70 x 2.07 (5'6" x 6'9"))
Leading from the hallway into the bathroom. The bathroom consists of a wash basin, W/C and bath with shower above.
Loft Room (5.80 x 5.98 (19'0" x 19'7"))
Stairs leading from the living room/kitchen up to the loft room. Velux window. Eaves storage. Access to en-suite.
En-Suite
Leading from the loft room into the en-suite. W/C, wash basin and walk in shower unit.
Parking
One allocated parking space located in a car park next to the flat.
Communal Garden
Large communal garden located next to the flat. Large lawn area with patio.
Property info
For more information about this property, please contact
Hunters - Bishopsworth, BS13 on +44 117 295 0542 * (local rate)
Disclaimer
Property descriptions and related information displayed on this page, with the exclusion of Running Costs data, are marketing materials provided by Hunters - Bishopsworth, and do not constitute property particulars. Please contact Hunters - Bishopsworth for full details and further information. The Running Costs data displayed on this page are provided by PrimeLocation to give an indication of potential running costs based on various data sources. PrimeLocation does not warrant or accept any responsibility for the accuracy or completeness of the property descriptions, related information or Running Costs data provided here.





























.png)
