Bungalow for sale in Llandeilo Road, Gorslas, Llanelli, Carmarthenshire SA14
* Calls to this number will be recorded for quality, compliance and training purposes.
Property features
- 1/3 Acre Garden Landscaped Meticulously
- Beautifully presented To A High Standard Through-Out
- Far Reaching Views
- Nestled Between Llandeilo & Crosshands
Property description
Stunning Two-Bedroom Bungalow in Scenic Carmarthenshire Countryside
Welcome to this exquisite two double-bedroom bungalow, meticulously presented to an outstandingly high standard throughout. The property boasts a neutral, calming decor, creating a serene and inviting atmosphere.
As you step inside, you'll find a beautiful conservatory at the front of the property, offering far-reaching views of the picturesque Carmarthenshire countryside—a perfect spot to relax and unwind. The open-plan kitchen and diner are bathed in natural light thanks to the stunning glass roof, creating a bright and airy space that's perfect for cooking and entertaining.
The true gem of this wonderful home is the manicured and landscaped gardens. Featuring a pond, a charming summer house, and an array of seating areas, the garden provides a vast, beautiful space to enjoy the outdoors. Whether you're hosting a garden party or simply enjoying a quiet moment surrounded by nature, this garden is sure to impress.
Don't miss the opportunity to own this outstanding property, offering both luxurious living and breathtaking views.
Entrance Hall
Enter via a double glass door to the side elevation, laminate flooring, radiator, built in storage cupboard, coving and light to ceiling, access to roof space, door into:-
Bedroom Two
Laminate flooring, radiator, double glazed window to the rear, coving and light to ceiling.
Family Bathroom
Three piece suite comprising of a double ended bath with contemporary feature tap, WC, pedestal wash hand basin with mixer tap, tiled floor, part tiled walls, double glazed window to rear, floor to ceiling storage cupboards with sliding mirror doors with plumbing for washing machine and space for tumble dryer, centre ceiling light and coving to ceiling.
Living Area
Double glaze window and double glazed door into the conservatory, laminate flooring, double glazed window to side, coving to ceiling, two ceiling lights, two radiators, decorative fire place with stone surround and hearth, door into:-
Master Suite
Double glaze window to front and rear, laminate flooring, coving and light to ceiling, radiator, access to roof space, built in wardrobes, door into:-
En-Suite
Three piece suite comprising of a WC, pedestal wash hand, purpose built walk-in shower cubicle, storage cupboard, double glaze window to side, tiled walls, mosaic tiled floor, spot lights to the ceiling
Kitchen Diner
Matching wall and base units with worktop over, 1 1⁄2 bowl composite sink with drainer and mixer tap, tiled splashback, lpg range cooker and extractor over, laminate flooring, breakfast bar area, lantern style glass roof, two double glazed windows to rear, one to the side and one to the front, double glazed French doors to front leading to garden.
Workshop
Enter via double glaze door, two double glaze windows to rear and two to the front.
Externally
The front of the property there is a tarmac drive allowing parking for a multitude of vehicles, there is side pedestrian access to both sides of the property, both leading into the most wonderful curated gardens. The garden provides a mix of neat and tidy manicured lawn and ornamental beds with colour, planted to attract bees and butterflies. A large fishpond, raised vegetable beds, fruit cage and seating areas. A summerhouse allows you to sit and soak in the delights, the lawn leads your eyes to explore the beautifully laid out garden. Cleverly designed structures add interest
Floorplan View original
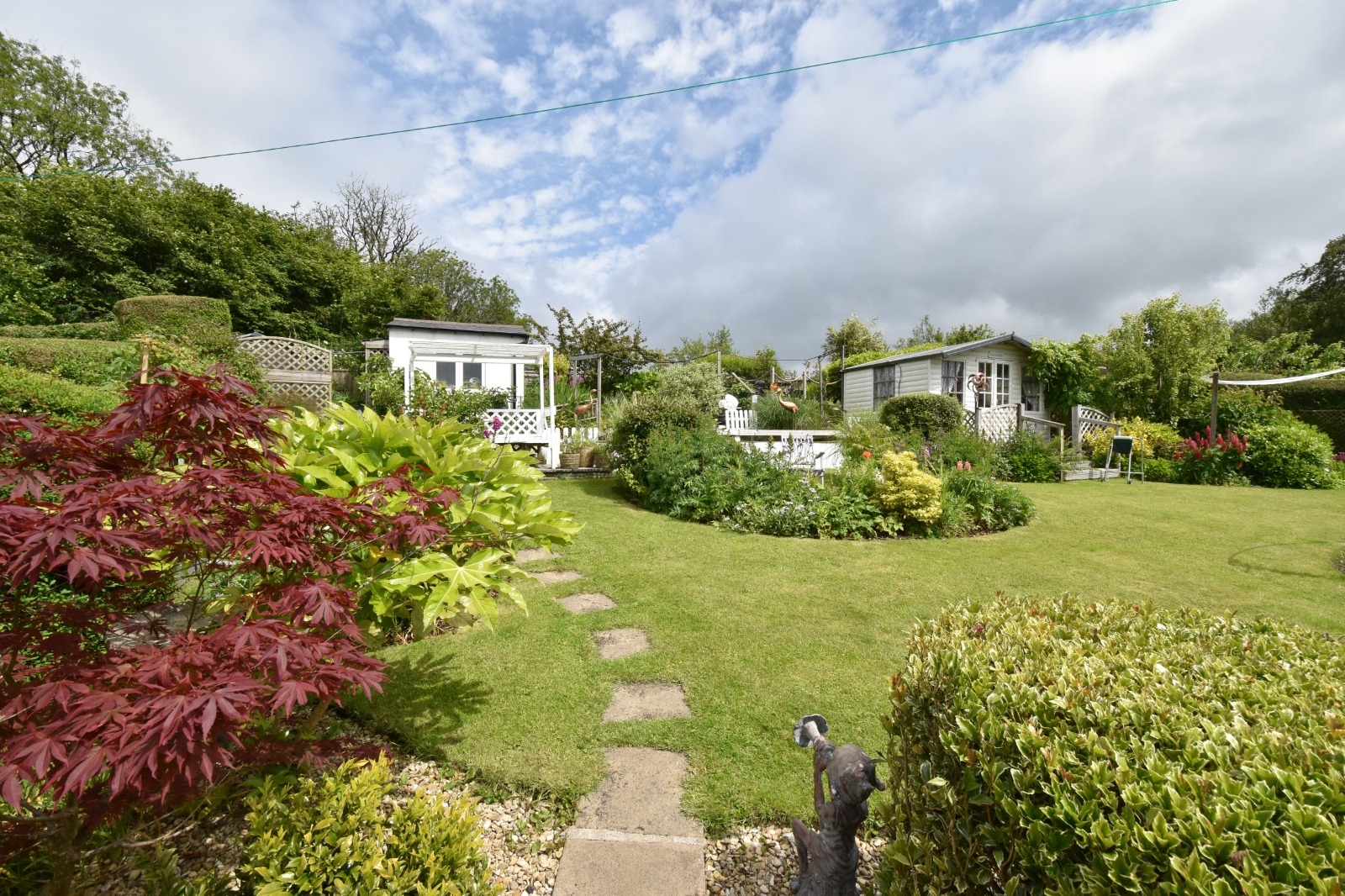
Floorplan View original
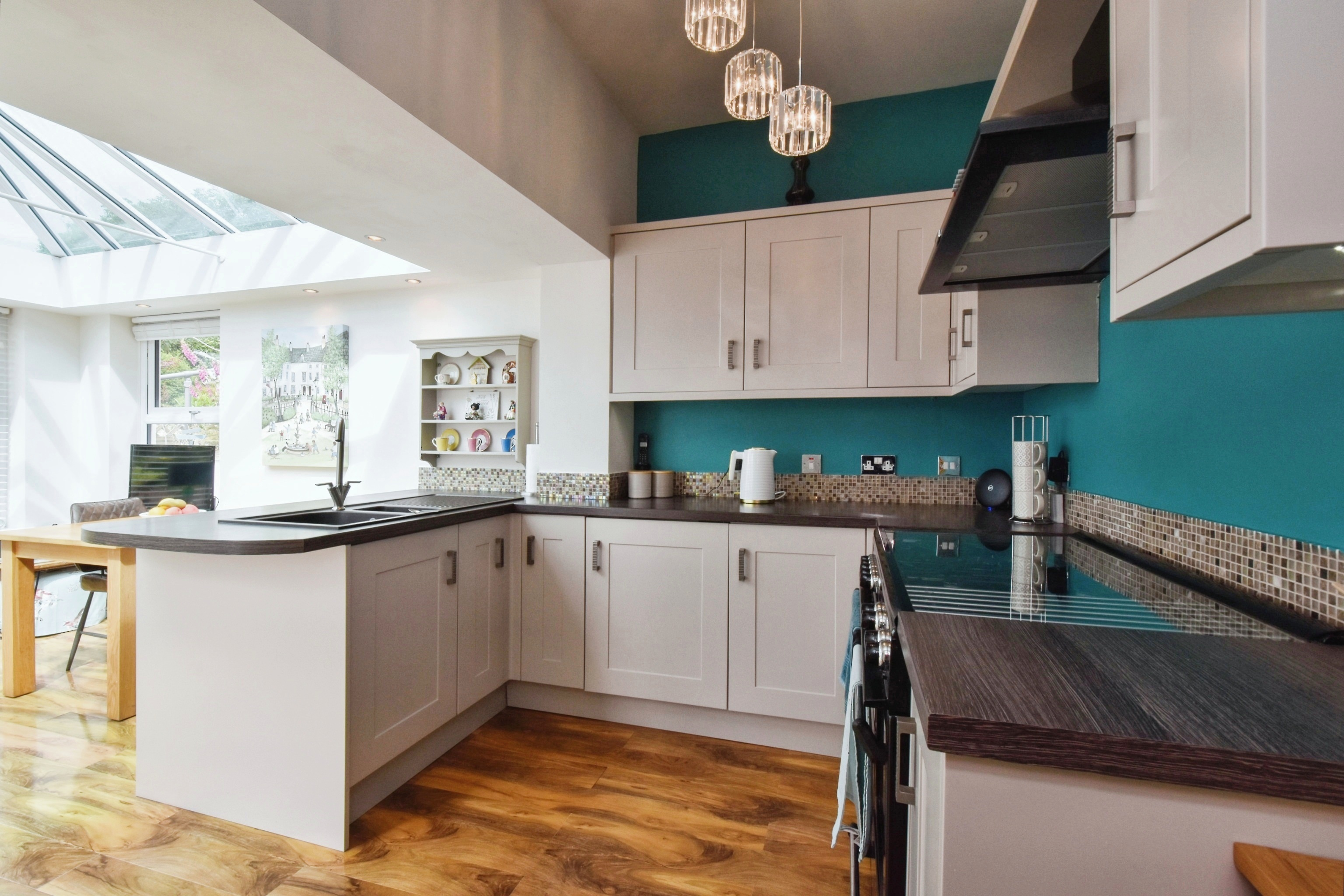
Floorplan View original
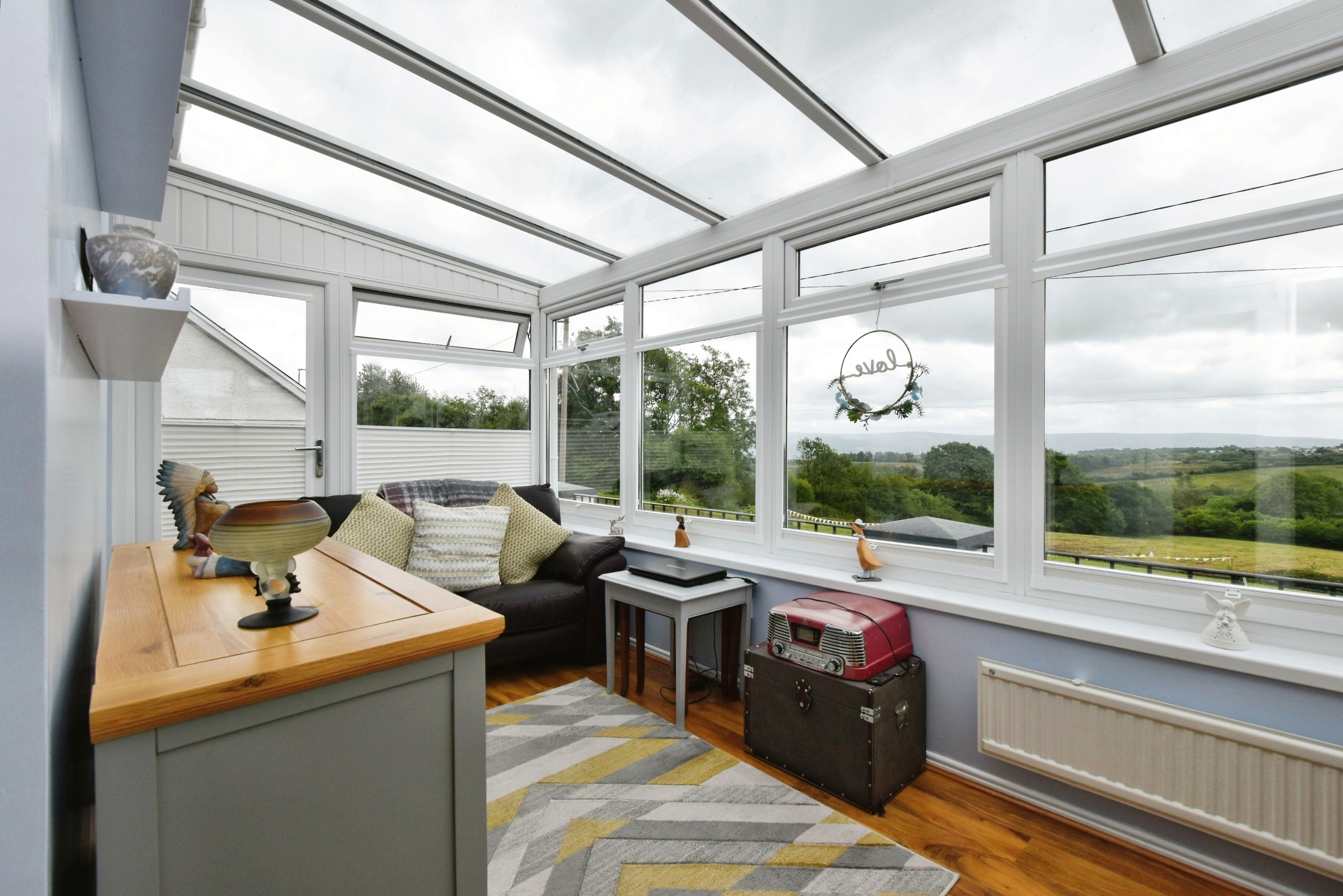
Floorplan View original
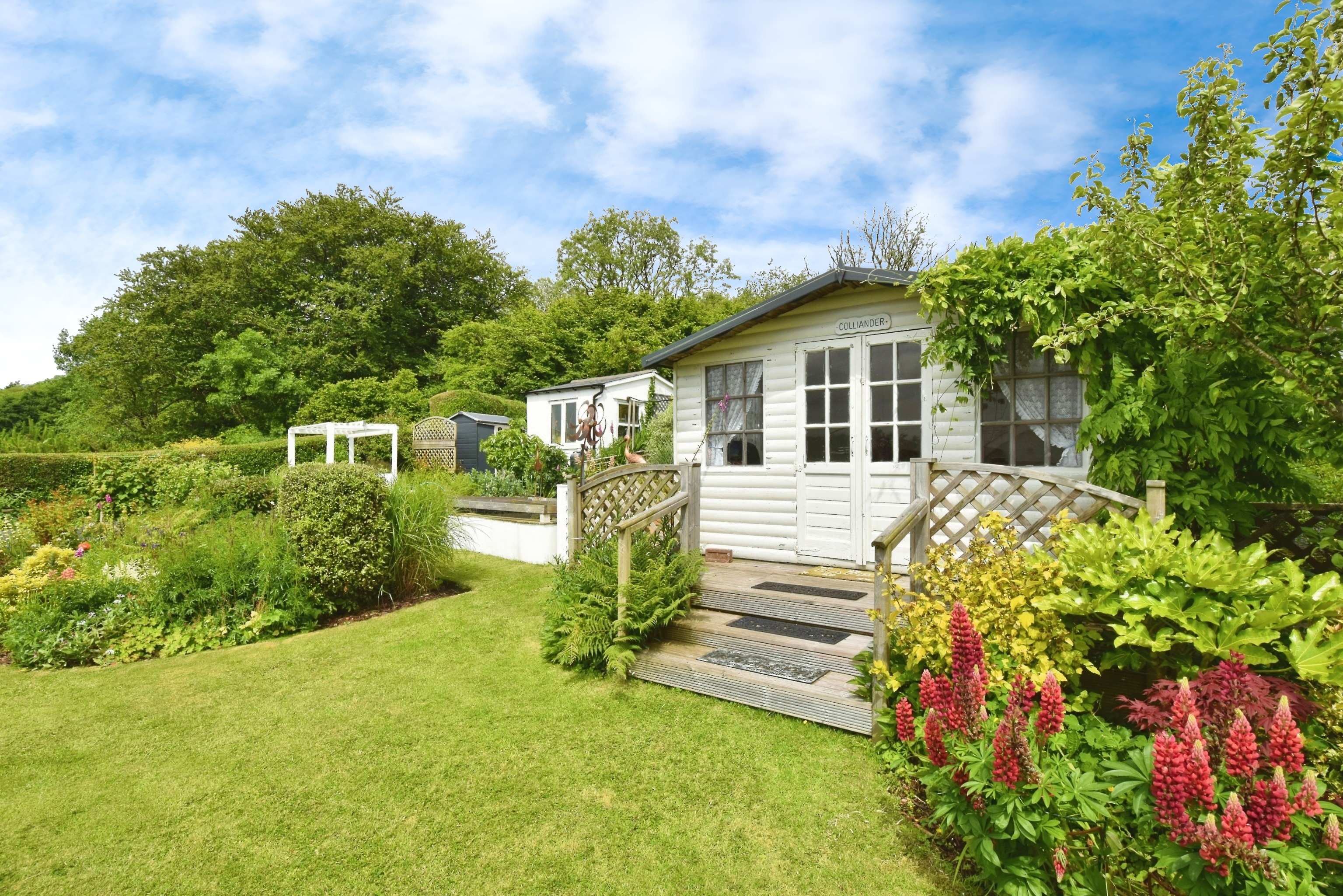
Floorplan View original
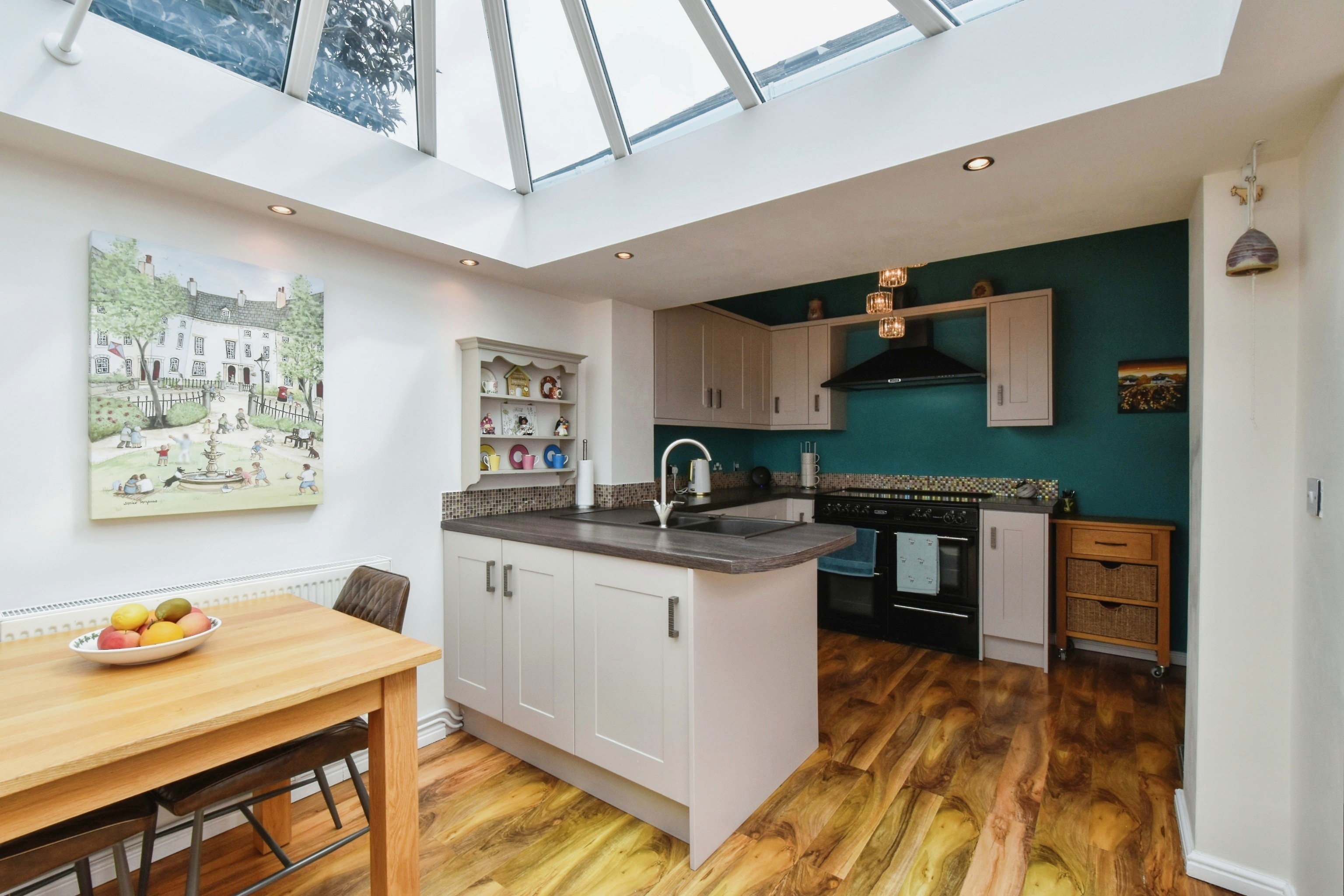
Floorplan View original
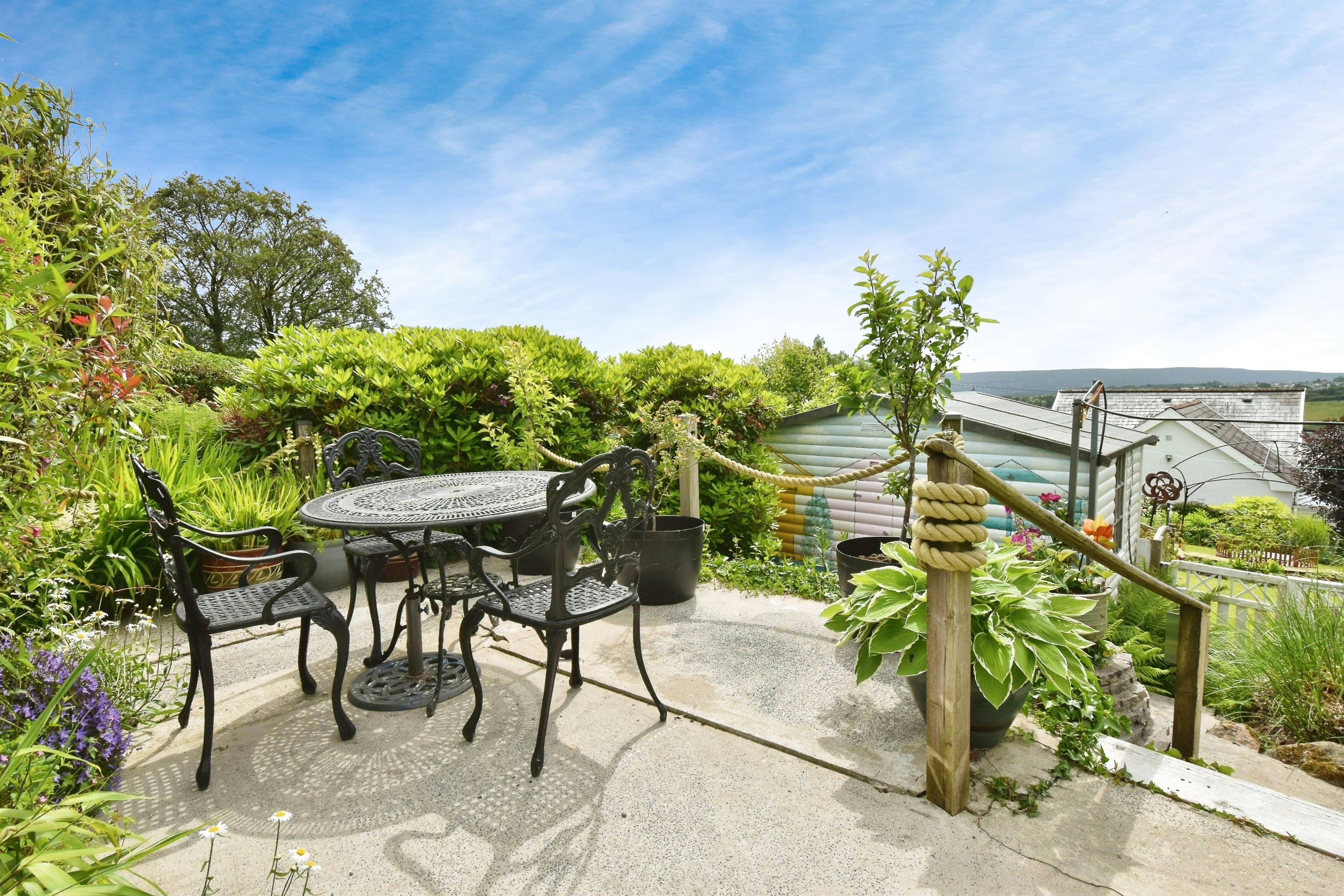
Floorplan View original
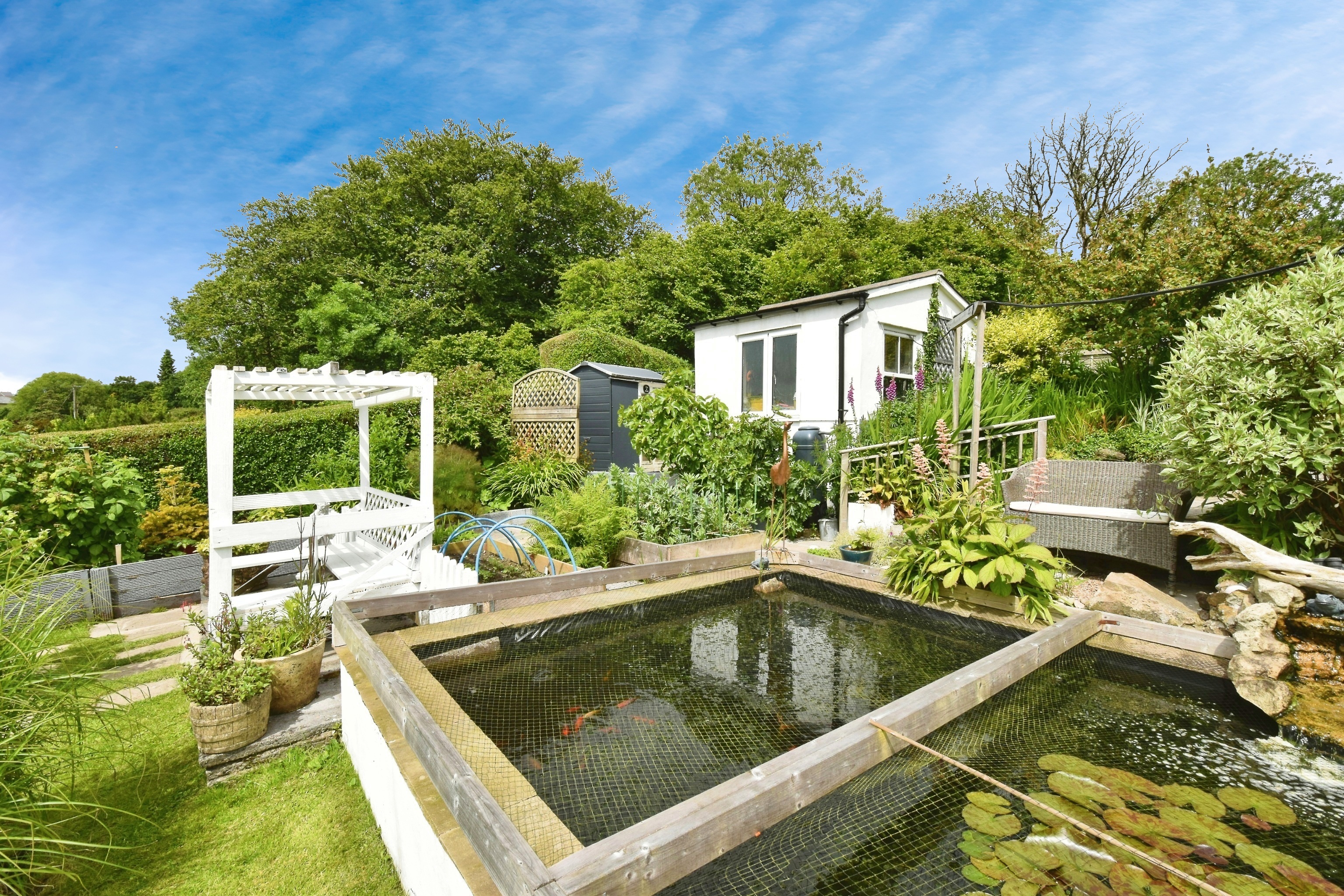
Picture No. 12 View original
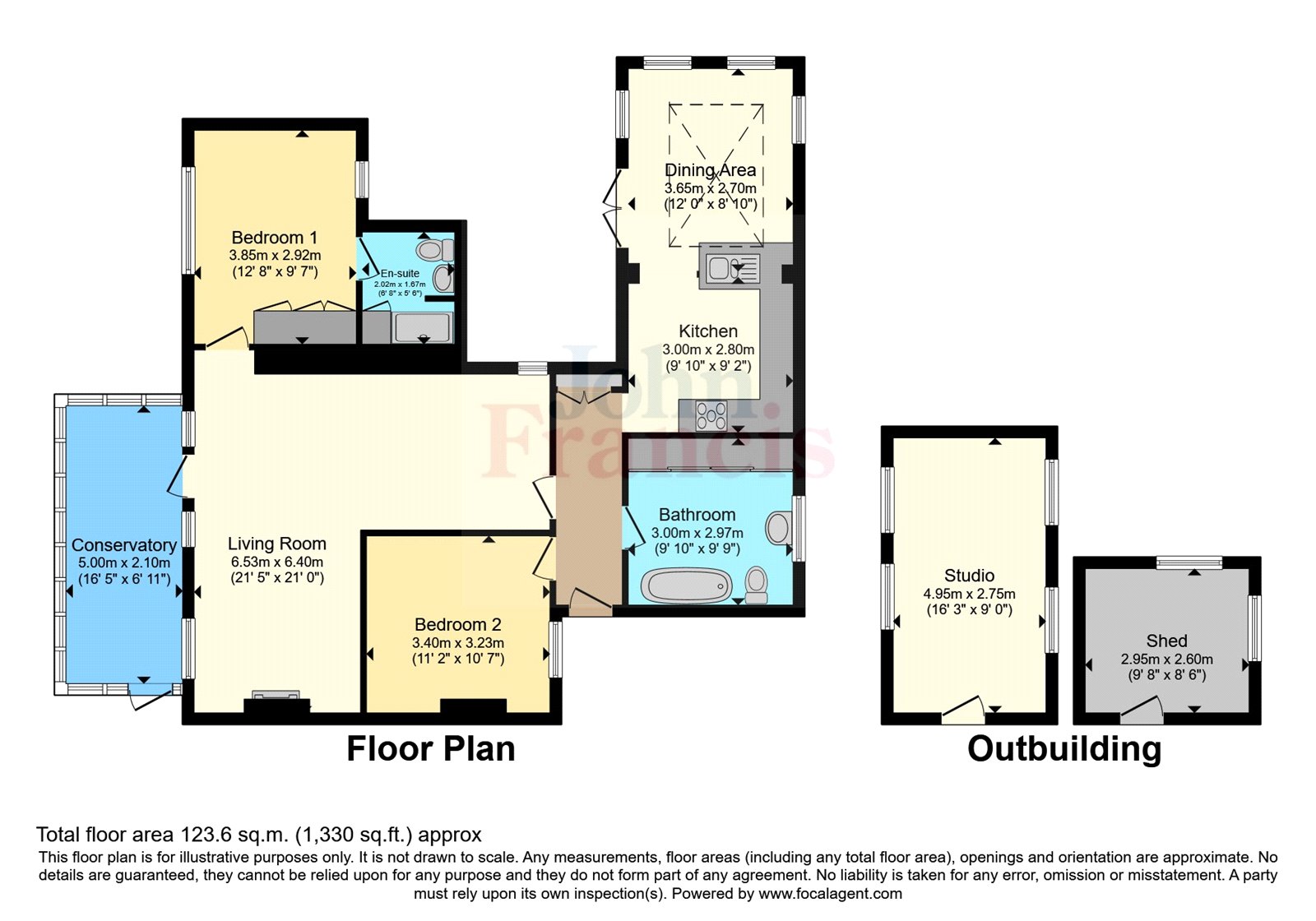
For more information about this property, please contact
John Francis - Ammanford, SA18 on +44 1269 849501 * (local rate)
Disclaimer
Property descriptions and related information displayed on this page, with the exclusion of Running Costs data, are marketing materials provided by John Francis - Ammanford, and do not constitute property particulars. Please contact John Francis - Ammanford for full details and further information. The Running Costs data displayed on this page are provided by PrimeLocation to give an indication of potential running costs based on various data sources. PrimeLocation does not warrant or accept any responsibility for the accuracy or completeness of the property descriptions, related information or Running Costs data provided here.
































.png)

