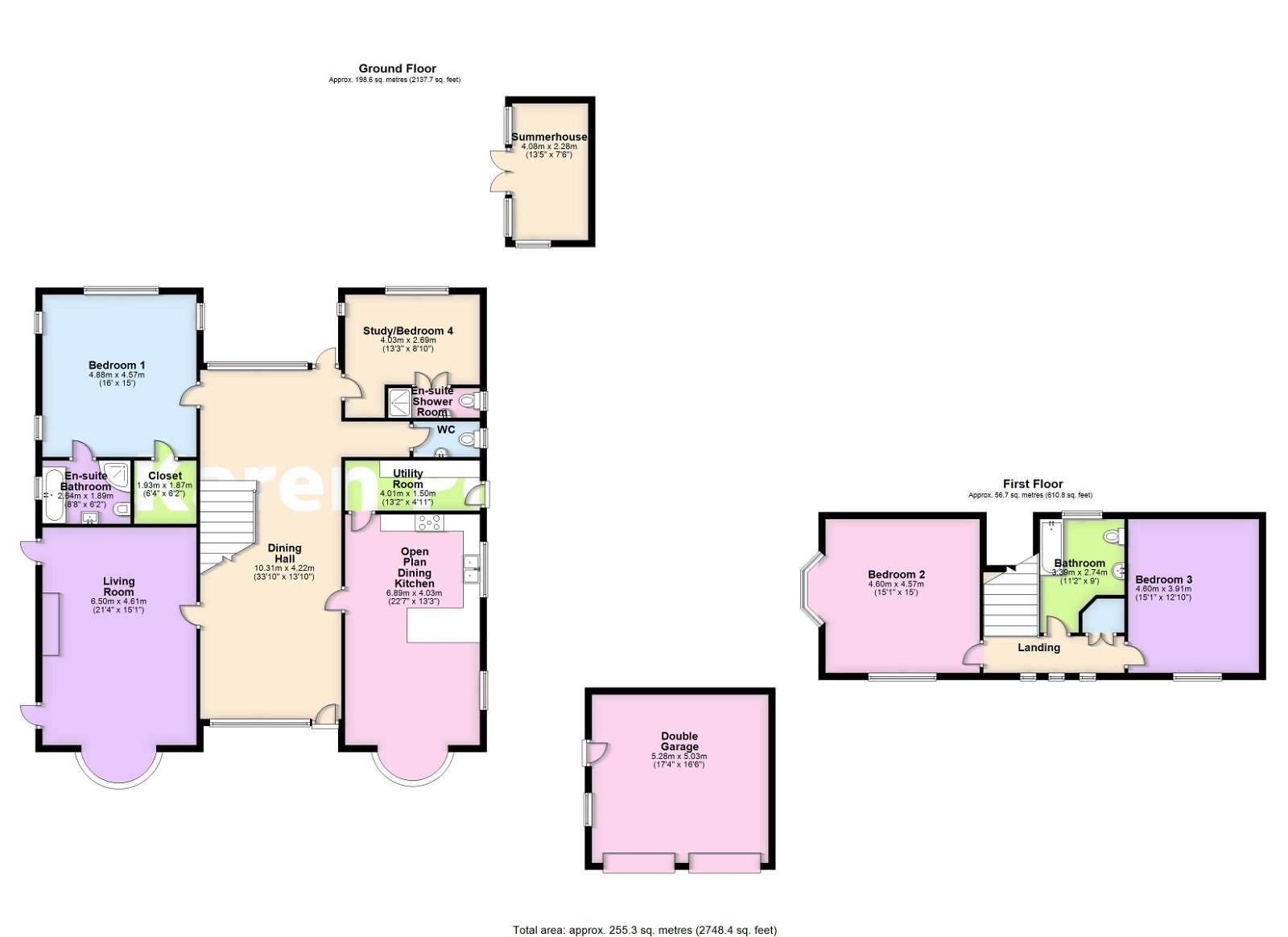Detached house for sale in Grove Park, Southport PR9
* Calls to this number will be recorded for quality, compliance and training purposes.
Property features
- Unique Double Fronted Detached House
- Architecturally Designed
- Secluded Location within Cul-de-Sac
- 4 Bedrooms, 3 Bathrooms
- Double Garage
- Open Plan Kitchen & Dining Room
- Views over The Rookery Playing Fields
- Stunning Landscaped Gardens & Summerhouse
Property description
A rare opportunity to purchase a unique, individually designed detached house occupying an unrivalled, secluded position within a select cul-de-sac with views over The Rookery playing fields.
We are delighted to offer for sale this outstanding detached house which is nestled within a small and exclusive cul-de-sac forming part of an established residential area. The accommodation has been planned to offer the flexibility of exclusive ground floor occupation or as an excellent four bedroom family house with three bathrooms.
The property is installed with gas central heating and double glazing, briefly comprising 33' through Dining Hall with oak flooring and entrances to the front and rear, both of which are canopied with glass providing additional sheltered seating areas, Cloaks recess leading to separate WC, Front Living Room with French windows to the gardens, open plan Dining Kitchen (with double oven, hob, cooker hood, microwave, fridge and dishwasher), Utility Room, principal Bedroom with Closet and En Suite Bathroom and Study/4th double Bedroom to the ground floor. There is a feature open riser staircase leading to the first floor where there are two further double Bedrooms and Bathroom.
The stunning, beautifully maintained and impressively landscaped gardens are an outstanding feature of the property enjoying an open view over The Rookery playing fields with a driveway providing parking and leading to the detached double Garage.
Grove Park is located off Rookery Road which, in turn, is located off Hesketh Drive where there are a range of local shops. The many facilities of Churchtown Village and Southport town centre are readily accessible.
Ground floor:
Through Reception Hall - 10.31m x 4.22m (33'10" x 13'10")
Cloaks Area leading to Separate wc
Front Living Room - 6.5m x 4.6m (21'4" x 15'1")
Open Plan Dining Kitchen - 6.88m x 4.04m (22'7" x 13'3")
Utility Room - 4.01m x 1.5m (13'2" x 4'11")
with space for a washing machine and dryer
Principal Bedroom Suite - 4.88m x 4.57m (16'0" x 15'0")
En Suite Bathroom - 2.64m x 1.88m (8'8" x 6'2")
Walk in Closet - 1.93m x 1.88m (6'4" x 6'2")
Study/Bedroom 4 - 4.04m x 2.69m (13'3" x 8'10")
En Suite Shower Room - 2.84m x 0.84m (9'4" x 2'9")
first floor:
Landing
Bedroom 2 - 4.6m x 4.57m (15'1" x 15'0")
Bedroom 3 - 4.6m x 3.91m (15'1" x 12'10")
Bathroom - 3.4m x 2.74m (11'2" x 9'0")
Loft:
Partially boarded and accessible via a pull-down ladder
outside:
An outstanding feature of this property are the stunning, professionally landscaped gardens to the front, side and rear. The gardens are planned with lawns, abundantly stocked borders, feature arches, water features, York stone paving with cobbled relief. There are a range of specimen bushes and trees complimenting the beautiful overall design. The feature driveway provides ample parking and leads to the detached double width Garage which has twin up and over doors. The Dining Hall has entrances to the front and rear, both of which are canopied with glass providing additional sheltered seating areas, the rear leading to a particularly attractive Summerhouse and adjacent Greenhouse.
Summerhouse: - 4.09m x 2.29m (13'5" x 7'6")
Double Garage - 5.28m x 5.03m (17'4" x 16'6")
Tenure:
Freehold
Council Tax:
Enquiries made of the Council Tax Valuation List indicate the property has been placed in Band G.
Mobile Phone Strength:
Check signal strengths by clicking this link:
Broadband:
Check the availability by clicking this link:
Nb:
We are required under the Money Laundering Regulations to check Purchaser's Identification Documents at the time of agreement to purchase.
© 2024 All Rights Reserved
Property info
For more information about this property, please contact
Karen Potter Limited, PR9 on +44 1704 206040 * (local rate)
Disclaimer
Property descriptions and related information displayed on this page, with the exclusion of Running Costs data, are marketing materials provided by Karen Potter Limited, and do not constitute property particulars. Please contact Karen Potter Limited for full details and further information. The Running Costs data displayed on this page are provided by PrimeLocation to give an indication of potential running costs based on various data sources. PrimeLocation does not warrant or accept any responsibility for the accuracy or completeness of the property descriptions, related information or Running Costs data provided here.

























































.png)
