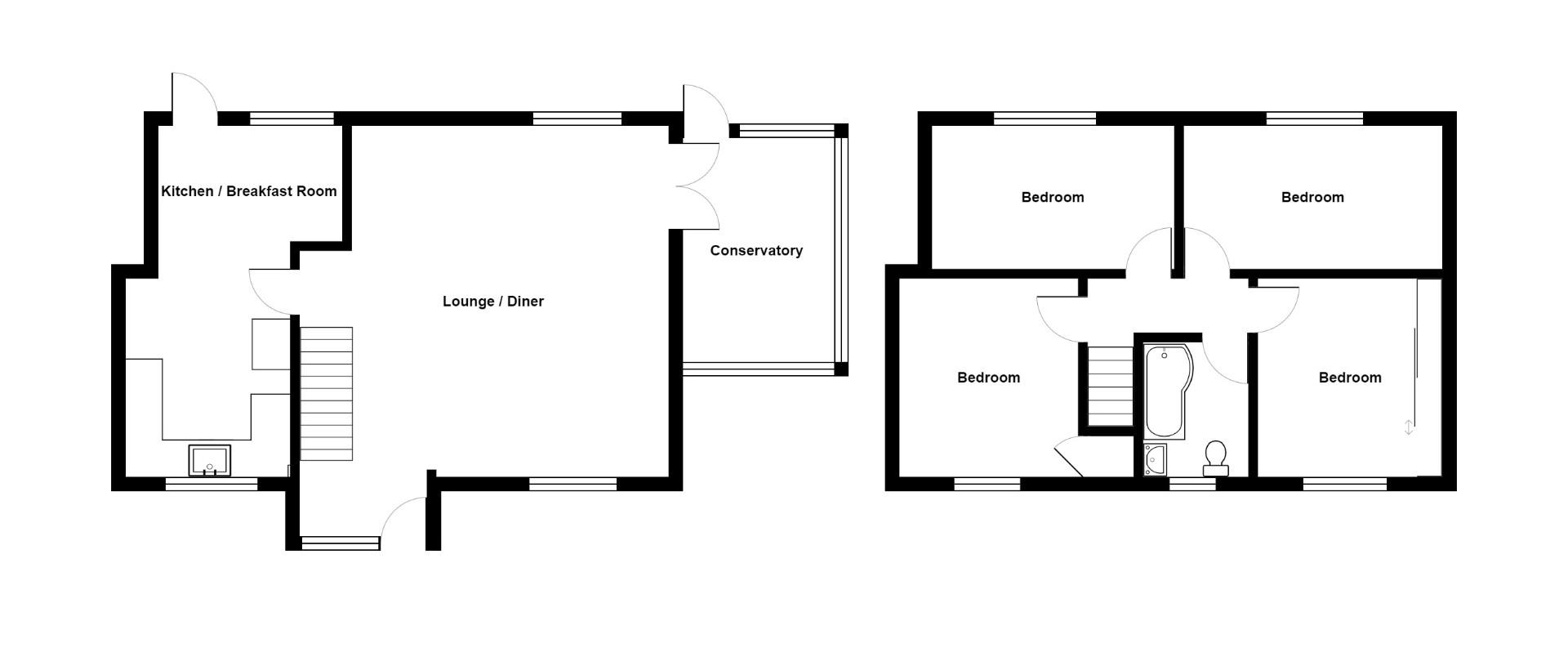Property for sale in Gloucester Road, Whitfield, Wotton-Under-Edge GL12
* Calls to this number will be recorded for quality, compliance and training purposes.
Property description
Backing directly onto open fields at the rear, this delightful character cottage enjoys fantastic unspoilt countryside views from the private gardens that extend to the side. Situated on the A38 just a short 5 minute drive the popular market town of Thornbury the cottage is ideally situated for either easy access to the amenities in Thornbury, or the nearby M5 motorway junction at Falfield. The bright, light and welcoming accommodation provides; four bedrooms, generous living room, conservatory, kitchen/diner and bathroom, all complimented by oil fired central heating and uPVC double glazing. Accessed via electric gates to secure parking with detached garage and large workshop/shed, we feel that this individual period cottage will be of interest to families in search of something out of the ordinary.
Entrance
Via UPVC double glazed front door opening to ...
Living Room (6.55m(max) x 6.7m (max) (21'5"(max) x 21'11" (max)
Obscure UPVC double glazed panelled to the side of the front door. UPVC double glazed windows to front and rear, French doors opening onto conservatory, feature stone inglenook fireplace, parquet flooring, two radiators.
Conservatory (3.35m x 2.35m (10'11" x 7'8"))
UPVC double glazed windows overlooking adjacent fields and countryside to the rear with side aspect onto garden, double glazed roof and timber floor.
Kitchen/Diner (5.74m x 3.m (18'9" x 9'10"))
Dimension maximum. UPVC double glazed windows to both front and rear, double glazed door opening to rear from which magnificent countryside views can be enjoyed. A range of "Shaker" style floor and wall units with contrasting granite work tops incorporating a Belfast sink unit, . Plumbing for automatic washing machine, space for fridge/freezer, tiled floor and oil fired central heating boiler, radiator.
First Floor Landing
Bathroom
Obscure UPVC double glazed window to front. A white suite comprising w.c vanity unit incorporating a wash hand basin, panelled bath with shower over, tiled floor, heated towel rail.
Bedroom 1 (3.19m x 2.74m (10'5" x 8'11"))
UPVC double glazed window to front, over stairs storage cupboard, timber floor, radiator.
Bedroom 2 (3.14m x 2.72m (10'3" x 8'11"))
UPVC double glazed window to front, built in sliding door wardrobe, timber floor, radiator.
Bedroom 3 (4.30m x 2.40m (14'1" x 7'10"))
UPVC double glazed window to rear, exposed timber floor, radiator.
Bedroom 4/Dressing Room (From Master Bedroom) (4.10m x 2.51m (13'5" x 8'2"))
UPVC double glazed window to rear, exposed timber floor, radiator.
Garden
The cottage enjoys established gardens that surround the cottage on three sides with fantastic unspoilt views across the adjacent countryside. The gardens comprise lawns, patios and flower bed with variouws shrubs.
Parking
Accessed via electric gates to hardstanding for several vehicles and access to garage.
Garage
A substantially constructed stone structure with power and light.
Workshop/Shed
A large detached timber structure with power and light.
Material Information - Thornbury
Tenure Type; Freehold
Council Tax Banding; South Gloucestershire Band C
Property info
For more information about this property, please contact
Hunters - Thornbury, BS35 on +44 1454 279253 * (local rate)
Disclaimer
Property descriptions and related information displayed on this page, with the exclusion of Running Costs data, are marketing materials provided by Hunters - Thornbury, and do not constitute property particulars. Please contact Hunters - Thornbury for full details and further information. The Running Costs data displayed on this page are provided by PrimeLocation to give an indication of potential running costs based on various data sources. PrimeLocation does not warrant or accept any responsibility for the accuracy or completeness of the property descriptions, related information or Running Costs data provided here.









































.png)

