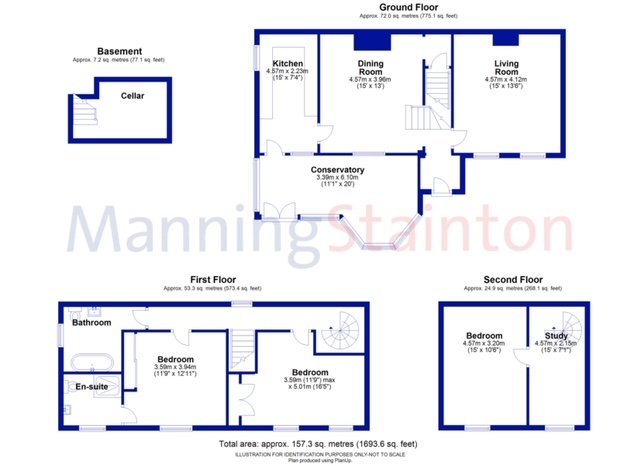Semi-detached house for sale in North Broadgate Lane, Horsforth, Leeds, West Yorkshire LS18
* Calls to this number will be recorded for quality, compliance and training purposes.
Property features
- A most impressive family home
- Double fronted, 3-4 bedrooms
- Fantastic garden room
- Dining hall & spacious lounge
- Master bedroom with ensuite
- So much scope to develop
- Stunning garden & garage
- Excellent Horsforth location
- EPC: E - Council Tax : E
Property description
Set back from North Broadgate Lane, enjoying a great deal of privacy with a beautifully landscaped garden to the front, is this most impressive three to four bedroom double fronted Victorian semi detached residence. This extended family home, dating back to the late 1800's, is situated over three floors and a viewing is highly advised to fully appreciate its potential.
The property which has sealed unit double glazing and a gas central heating system, is accessed into the garden room, a fantastic addition to the property of excellent proportions, offering flexible living with stone tiled floor and a private overlook over the garden. To the front is the kitchen with a range of base & wall storage units, ceramic tiling, built in oven, grill & hob, plumbing for a washing machine, integrated fridge, stone tiled floor and ceiling inset spotlighting. The kitchen leads through into the dining hall, a good size and versatile open plan space with return stair case to the first floor, the original coving & ceiling rose, traditional fireplace, access to the cellar and an entrance porch with solid wood entrance door. Also to the front is the lounge, a lovely reception room with the original coving and an electric fire with traditional surround.
To the first floor is bedroom one with a range of built in wardrobes. There is an ensuite shower room with a separate shower cubicle, vanity unit and ceramic tiling. There is one further double bedroom to the first floor. The family bathroom has a three piece suite with a claw foot free standing bath & shower attachment, ceramic tiling and access to loft space.
To the second floor is an occasional fourth bedroom/home office which gives access to bedroom three, an additional double bedroom.
Outside, being a particular feature, is a stunning garden, beautifully landscaped, offering a great deal of privacy with lawned areas, paved patios, mature borders with a whole host of established shrubs, a stone built detached garage and a block paved driveway.
Entrance Hall
Freehold
Disclaimer
Any information in relation to the length of lease, service charge, ground rent and council tax has been confirmed by our sellers. We would advise that any buyer make their own enquiries through their solicitors to verify that the information provided is accurate and not been subject to any change
Property info
For more information about this property, please contact
Manning Stainton - Horsforth, LS18 on +44 113 482 9695 * (local rate)
Disclaimer
Property descriptions and related information displayed on this page, with the exclusion of Running Costs data, are marketing materials provided by Manning Stainton - Horsforth, and do not constitute property particulars. Please contact Manning Stainton - Horsforth for full details and further information. The Running Costs data displayed on this page are provided by PrimeLocation to give an indication of potential running costs based on various data sources. PrimeLocation does not warrant or accept any responsibility for the accuracy or completeness of the property descriptions, related information or Running Costs data provided here.





































.png)