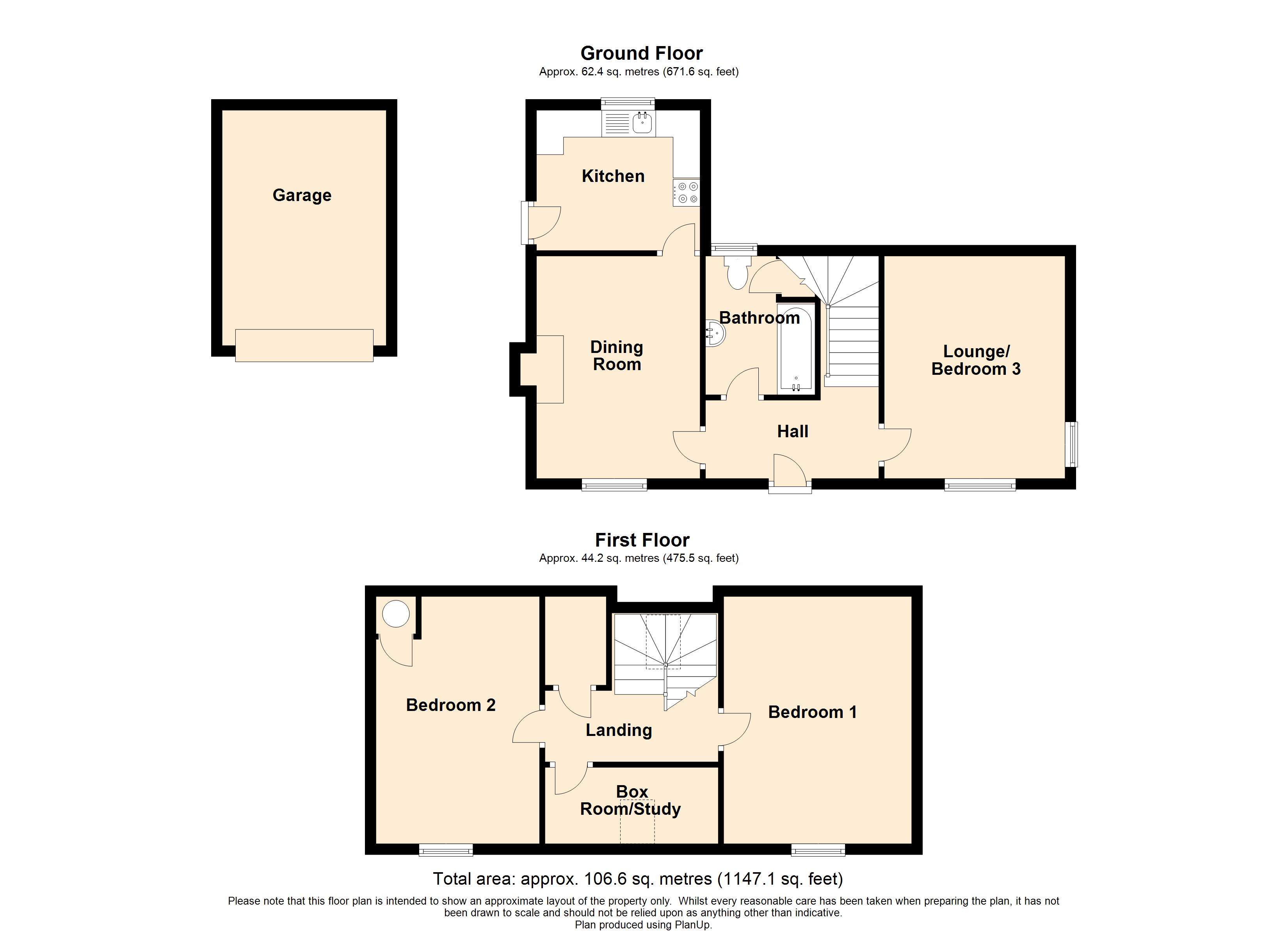Detached house for sale in Kilmuir, Isle Of Skye IV55
* Calls to this number will be recorded for quality, compliance and training purposes.
Property features
- Private garden
- Off street parking
- Central heating
- Double glazing
Property description
This well presented two/three bedroom property would make a lovely family home or holiday let.
Hillside benefits from double glazing and oil fired central heating. There is also an inset multi fuel stove in the dining room.
The property sits in a generous garden ground extending to 1/4 acre or thereby (to be confirmed by Title Deed). Accessed via a gravel driveway there is a lawned area to the front and the rear garden tapers to a point, again laid to grass with a number of raised beds. There are also a number of well established trees and shrubs and there is also a small burn running through the centre. There is a single garage to the side to the property.
Location:
Dunvegan is situated on the west coast of Skye, is home to the world famous Dunvegan Castle, seat of the Clan MacLeod, and is a popular location for tourists and visitors to the island. The area enjoys stunning views, abundant walks and a wide variety of wildlife. A short drive up the coast from Dunvegan are the Coral Sands which are always popular with visitors to the island.
The village offers a number of facilities including shops, restaurants, hotels, doctors & dentists’ surgeries and primary school. A wider range of facilities including secondary education are available in Portree, the principal town on the island which is located approximately 22 miles away.
Accommodation:
Ground Floor:
Hallway:
Accessed via a half glazed UPVC door to the front. Fitted carpet. Radiator. Access to the lounge/bedroom 3, dining room and bathroom. Stair to the first floor. Size: 10’6” x 4’ 10” (3.21m x 1.47m)
Lounge/Bedroom 3:
A dual aspect room with windows to the front and side. Currently used as a lounge but offers the potential for use as a third bedroom. Fitted carpet. Radiator. Size: 13’ 5” x 10’ 11” (4.10m x 3.35m)
Dining Room:
A cosy room with an inset multi fuel stove with tiled surround. Window to the front. Wooden floor. Radiator. Door through to the kitchen. Size: 13’ 6” x 9’ 11” (4.12m x 3.03m)
Kitchen:
Fitted with a range of base and wall units. Stainless steel sink and drainer. Plumbing for washing machine. Ceramic tile floor. Radiator. Half glazed UPVC door to the side. Window to the rear. Size: 10’ 9” x 8’ 6” (3.27m x 2.60m)
Bathroom:
Fitted with a three piece suite comprising wash hand basin, WC and bath with electric Mira shower over. Partial tiling to the walls. Vinyl flooring. Window to the rear. Under stair storage cupboard. Radiator. Size: 8’ 5” x 7’ 6” (2.57m x 2.30m)
First Floor:
Landing:
Affording access to all rooms on the first floor. Fitted carpet. Velux window to the rear.
Bedroom 1:
A good size double room with window to the front. Fitted carpet. Radiator. Coombed ceiling. Size: 14’ 11” x 11’ 5” (4.57m x 3.48m)
Bedroom 2:
A double room with window to the front. Fitted carpet. Radiator. Coombed ceiling. Cupboard housing the hot water tank. Size: 15’ 1” x 9’ 5” (4.60m x 2.87m)
Box Room/Study:
Velux window to the front. Fitted carpet. Coombed ceiling. Size: 10’ 10” x 4’ 7” (3.30m x 1.42m)
Storeroom:
As this is located above the bathroom, this storeroom offers the potential to house a WC. Coombed ceiling. Size: 5’ 5” x 4’ 10” (1.66m x 1.49m)
External:
Accessed via a gravel driveway, Hillside sits in a generous garden ground extending to 1/4 acre or thereby (to be confirmed by Title Deed). There is a lawned area to the front of the property which is screened from the road by a high privet hedge and has a number of mature flower beds. The rear garden tapers to a point and is again laid to grass with a number of raised beds. There are also a number of well established trees and shrubs and it also has a small burn running through the centre. There is a single garage to the side to the property. There is also an outside tap at the back of the property.
Services: Mains water and electricity. Drainage to septic tank. Oil fired central heating.
Council Tax: Band D
Home Report Pack: On Request
EPC Rating: E (41)
Viewings: Strictly by appointment through this agency.
Directions: Heading into Dunvegan on the A850 from Portree, Hillside will be on your left, just past the small gallery and opposite the sign for the Old School restaurant and just before the 40mph sign.
For more information about this property, please contact
The Skye Property Centre, IV51 on +44 1478 497000 * (local rate)
Disclaimer
Property descriptions and related information displayed on this page, with the exclusion of Running Costs data, are marketing materials provided by The Skye Property Centre, and do not constitute property particulars. Please contact The Skye Property Centre for full details and further information. The Running Costs data displayed on this page are provided by PrimeLocation to give an indication of potential running costs based on various data sources. PrimeLocation does not warrant or accept any responsibility for the accuracy or completeness of the property descriptions, related information or Running Costs data provided here.




























.png)