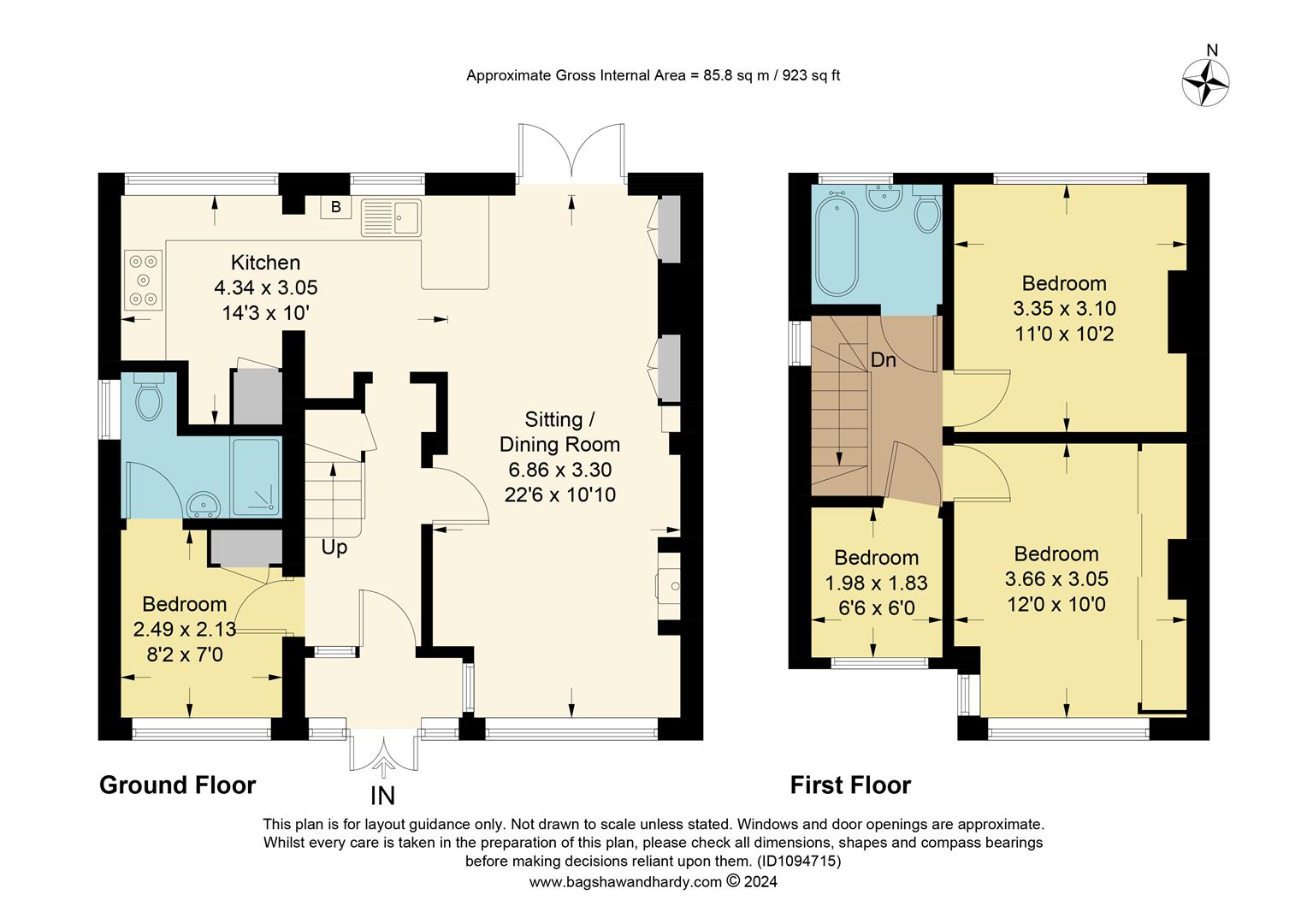Semi-detached house for sale in Holland Crescent, Hurst Green, Oxted RH8
* Calls to this number will be recorded for quality, compliance and training purposes.
Property features
- 3 Bedrooms
- Family Bathroom
- Ground Floor Bedroom 4/Study
- Lounge/Dining Room
- Kitchen
- Gas Central Heating
Property description
A well proportioned four bedroom family house in a pleasant cul-de-sac location convenient for station and junior schools.
Situation
In a pleasant residential cul-de-sac within comfortable walking distance of local shops and junior schools. Hurst Green station is just over half a mile away and offers regular commuter services to Croydon and London. Oxted town centre offering a wider range of facilities including leisure pool complex and cinema is just over one-and-a-half miles distant. Access to the M25 motorway (Junction 6) is within 5 miles
Location/Directions
From Oxted turn off the A25 at the viaduct traffic lights into Woodhurst Lane. Continue until reaching Hurst Green, proceed over the green and on reaching the Holland sign turn left into Holland Lane. After a short distance turn right into Holland Crescent and the property will be found on the left hand side.
To Be Sold
Glazed Double Doors
Leading to Porch and inner door to;
Entrance Hall
Laminate wood flooring, radiator, storage cupboard under stairs.
Lounge/Dining Room
Front aspect window with made to measure plantation blinds, feature log burner with limestone surround, fitted glazed display units and cupboards below either side of chimney breast, recessed contemporary style gas fire, French doors leading to rear garden, opening to;
Kitchen
Recently fitted with an extensive range of fitted units comprising sunken bowl with mixer tap, quartz worksurfaces, base drawers and cupboards, spaces for Samsung washing machine, Miele dishwasher, space for Falcon range cooker, upright fridge freezer, wall mounted Worcester Greenstar compact gas fired central heating boiler.
Bedroom/Study
Laminate flooring, front aspect window with made to measure shutters, fitted storage cupboard.
Ensuite Shower Room
Recently renewed, comprising shower cubicle with integrated controls, wash hand basin, low suite w.c, heated towel rail.
Stairs To First Floor Landing
Side aspect double glazed window, hatch to (part boarded) loft, doors to;
Bedroom
Rear aspect double glazed window, laminate flooring, radiator, views over rear garden.
Bedroom
Front aspect double glazed window, full width range of built-in wardrobes with sliding doors, radiator, fitted plantation blinds.
Bedroom
Front aspect double glazed window, radiator, currently being used as an office.
Family Bathroom
Rear aspect double glazed window, white suite compromising freestanding bath with floor mounted filler and handheld shower attachment, wash hand basin with mix tap and storage below, WC with hidden cistern and dual flush, tile effect vinyl flooring, heated towel rail, ceiling spotlights.
Outside
Ample driveway parking for two vehicles with side access to extremely well presented rear garden with brick paved patio, small area of level lawn, an abundance of flowering shrub borders and garden shed.
Tandridge District Council Tax Band D
Property info
For more information about this property, please contact
Payne and Co - Surrey, RH8 on +44 1883 410967 * (local rate)
Disclaimer
Property descriptions and related information displayed on this page, with the exclusion of Running Costs data, are marketing materials provided by Payne and Co - Surrey, and do not constitute property particulars. Please contact Payne and Co - Surrey for full details and further information. The Running Costs data displayed on this page are provided by PrimeLocation to give an indication of potential running costs based on various data sources. PrimeLocation does not warrant or accept any responsibility for the accuracy or completeness of the property descriptions, related information or Running Costs data provided here.









































.png)

