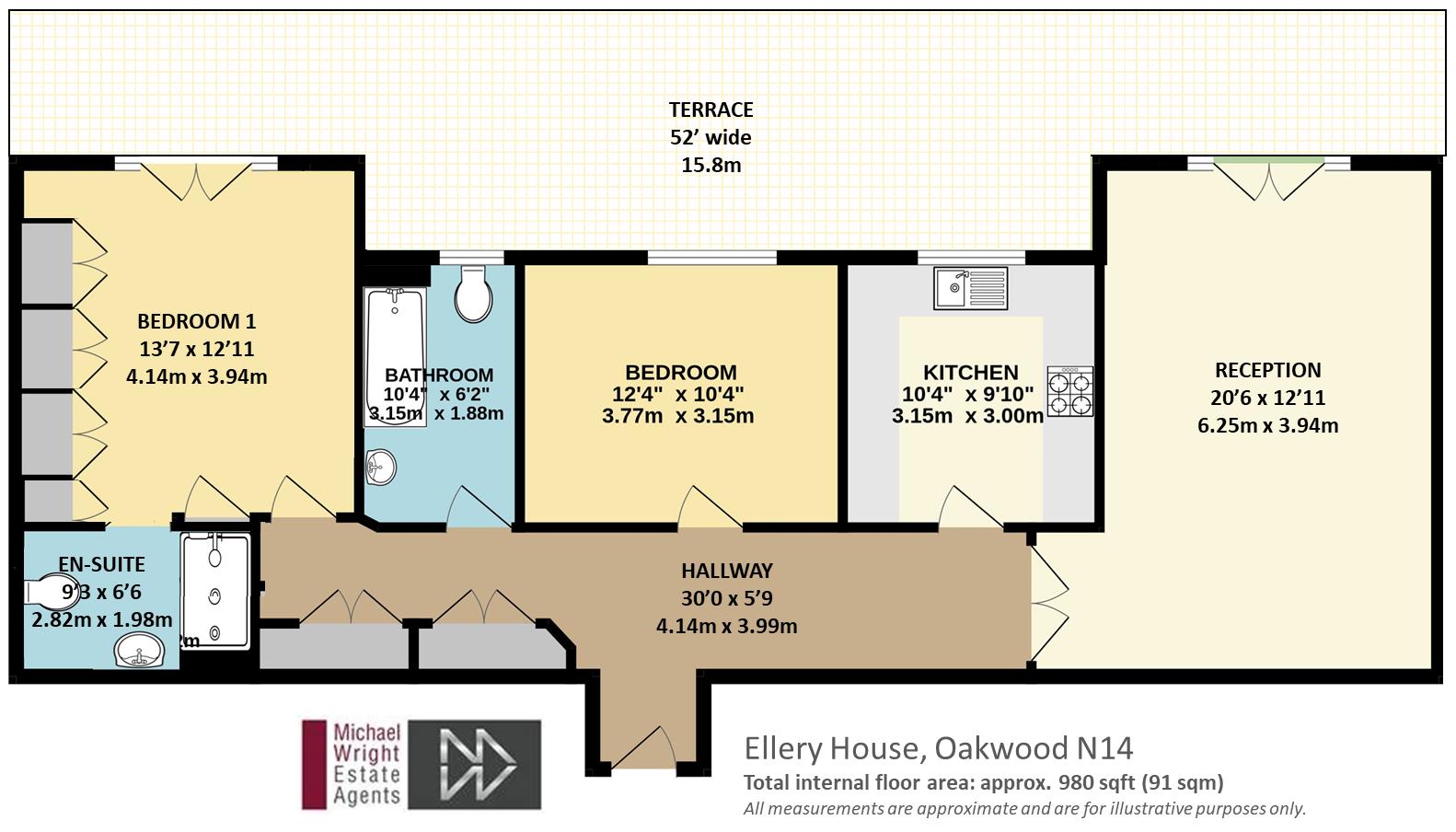Flat for sale in Ellery House, Chase Road, Southgate/Oakwood N14
* Calls to this number will be recorded for quality, compliance and training purposes.
Property features
- Larger than average 2 double bedroom ground floor luxury flat in modern block
- Spacious reception room with custom built TV/display/storage unit
- Well fitted kitchen
- 2 double bedrooms
- 2 bathrooms - 1 is en suite
- Attractivwe 30' hallway with ample storage cupboards
- Own private 57' paved & wrought iron gated terrace
- Secured off street parking
- Only minutes from oakwood tube station (pic. Line), shops & buses
- Communal gardens
Property description
Welcome to Ellery House, a luxurious ground floor flat located in the sought-after area of Southgate/Oakwood, N14. This stunning property boasts 2 double bedrooms, 2 bathrooms, and a spacious reception room perfect for both sitting and dining areas. There is also a separate and well-fitted kitchen with its own window overlooking the private terrace.
As you step into this elegant flat, you are greeted by a 30' reception hallway that exudes charm and sophistication as well as plenty of storage. The property spans an impressive 980 sq ft, providing ample space for comfortable living.
One of the standout features of this property is the 60' private paved terrace with wrought iron balustrades that stretches across the entire rear, offering a serene outdoor space to relax and entertain. There is also a gate to the parking area. Additionally, Ellery House is part of a gated development, ensuring security and privacy, and comes with the added convenience of two parking spaces for your vehicles.
Situated close to all amenities, including shops, restaurants, and transport links, this flat offers the perfect blend of convenience and luxury. With well-kept communal gardens adding to the overall appeal, Ellery House presents a fantastic opportunity for those seeking a stylish and comfortable home in a prime location. Certainly a home to be proud of.
Entrance Hall: (9.14m x 1.75m widening to 2.74m (30'16 x 5'9 widen)
Attractive & Impressive Hallway with Cornicing, Dado Rails, Panelled Entrance Door, Covered Radiator, Access to All Rooms. Ample Storage Also.
Reception Room: Pic. 1 (6.25m x 3.94m (20'6 x 12'11))
Bright, Spacious Reception Room with Enough Space for both Sitting and Dining Area. Central & Wall light Points, Recently Fitted Unit by Hammonds for TV, Storage and Display Cabinets with Glass Doors & Internal Lighting. Pair of 15 Panel Glazed Georgian Doors from Hallway. 2 Covered Radiators.
Reception Room: Pic. 2
Different Aspect of Reception Room Showing Double Glazed French Doors to Private Terrace.
Reception Room: Pic. 3
Further Aspect of the Reception Room.
Well Fitted Kitchen: (3.43m x 3.00m (11'3 x 9'10))
Well Planned with Floor & Wall Units, Gas Hob, Eye Level Oven & Built in Combi Microwave Oven, 1.5 Bowl Inset Stainless Steel Sink with Mixer Taps, Waste Disposal, Double Glazed Window, Ceramic Flooring. Extractove Fan. Integrated Dishwasher. Plumbed in for Washing Machine.
Bedroom 1: (3.94m x 4.14m (12'11 x 13'7))
Impressive & Well Fitted Master Bedroom with Fitted Wardrobes on Both Sides, One with Double Bed Recess, Bedside Chests. Concealed TV Unit. Double Glazed Windows to Rear, 2 Double Radiators. Door to:
Luxury En Suite Bathroom: (2.82m x 1.98m (9'3 x 6'6 ))
Larger Than Average Walk in Shower, Wash Hand Basin with Mixer Taps, Low Flush WC, Half Tiled Walls, Half Tiled to the Rest, Radiator, Spotlights, Ceramic Flooring.
Bedroom 2: (3.76m x 3.43m (12'4 x 11'3))
Double Glazed Window, Cornicing, Double Radiator, Fitted Desk/Study Area.
Main Bathroom: (3.15m x 1.88m (10'4 x 6'2))
Modern Bathroom Suite with Glass Shower Screen to Bath, Illuminated Mirror, Low Flush WC., Chrome Heated Towel Rail, Fully Tiled to Bath Area, Half Tiled Walls for the Remaining, Double Glazed Frosted Window.
Large Private Gated Terrace To Rear: (approx 17.37m (approx 57'))
Rear Elevation Of Property: (approx 17.37m (approx 57'))
The Property Occupies the Whole of the Rear & Has Wrought Iron Gates, Plus an Opening Gate for Access to Car Park Which in Turn is Approached Via Electronic Security Gates.
Secured Car Parking Area:
Mostly Paved. This Property Enjoys 2 Secured Parking Spaces.
Front Communal Gardens Near Entrance:
Meticulously Maintained.
Front Of Block:
Property info
For more information about this property, please contact
Michael Wright Estate Agents, EN4 on +44 20 8166 7813 * (local rate)
Disclaimer
Property descriptions and related information displayed on this page, with the exclusion of Running Costs data, are marketing materials provided by Michael Wright Estate Agents, and do not constitute property particulars. Please contact Michael Wright Estate Agents for full details and further information. The Running Costs data displayed on this page are provided by PrimeLocation to give an indication of potential running costs based on various data sources. PrimeLocation does not warrant or accept any responsibility for the accuracy or completeness of the property descriptions, related information or Running Costs data provided here.



























.jpeg)

