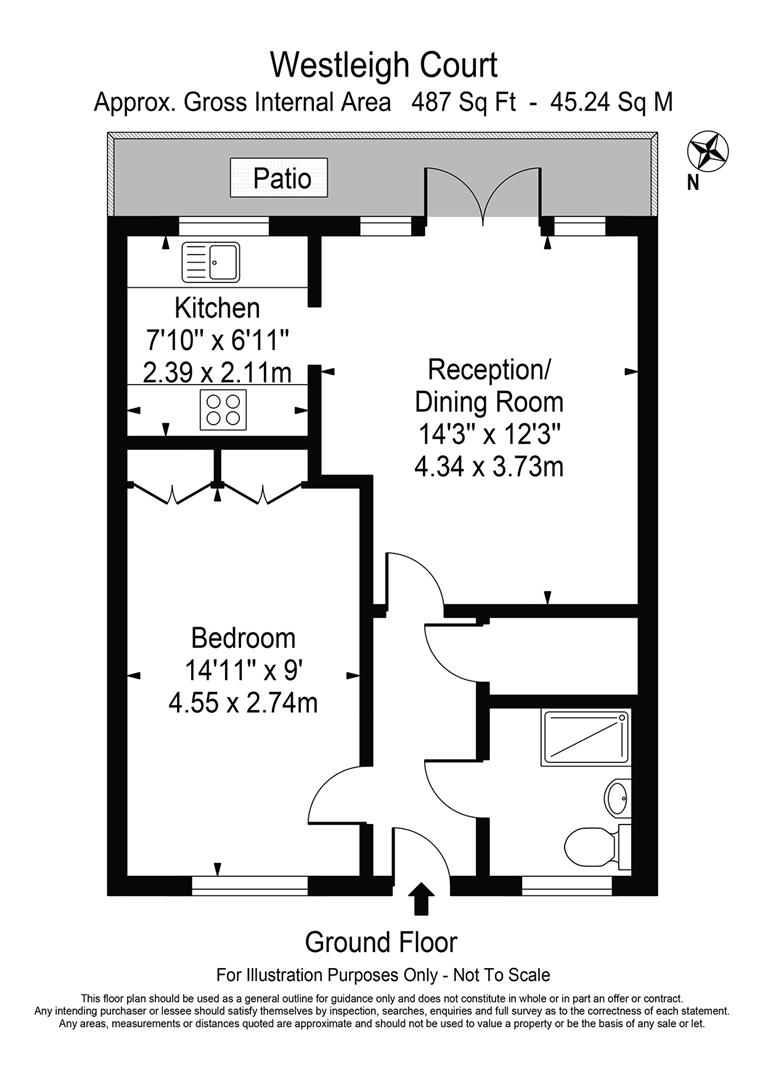Terraced bungalow for sale in Nightingale Lane, London E11
* Calls to this number will be recorded for quality, compliance and training purposes.
Property features
- Rarely available retirement bungalow
- One double bedroom
- Recently refurbished
- Private entrance
- Direct access to communal gardens
- Central Wanstead location
- Chain free
- Residents lounge
Property description
Petty Son and Prestwich are delighted to offer for sale this rarely available and recently refurbished one bedroom retirement bungalow, set in a tranquil setting, and yet is positioned in the heart of Wanstead.
This warden assisted development offers fantastic communal facilities including a communal lounge, gardens and laundry services. This well-presented bungalow, with its own private entrance, offers a well-proportioned double bedroom with fitted storage and newly laid carpet. The modern kitchen offers plenty of storage and tiled flooring. A walk-in shower room features floor tiles and flush shower tray. The light and bright lounge/diner also benefits from direct access to the communal gardens, which is secluded, quiet and offers a small patio area to sit outside and enjoy the sunshine. The property benefits from electric central heating which has been upgraded by the current owners resulting in a flush and modern finish. There is a good sized loft space with pull down ladder offering useful storage. The location of the development allows the new owner easy access to Wanstead High Street, with its array of shops, restaurants, cafes and two Central Line stations. The home is being offered for sale chain free.
EPC Rating: E51
Council Tax Band: C
Service Charge: £3,087.60 per annum
Lease - 999 years from 1st January 1988 (963 Years Remaining)
Reception/Dining Room (4.34m x 3.73m (14'3 x 12'3))
Bedroom (4.55m x 2.74m (14'11 x 9'0))
Kitchen (2.39m x 2.11m (7'10 x 6'11))
Property info
For more information about this property, please contact
Petty Son & Prestwich, E11 on +44 20 8033 7734 * (local rate)
Disclaimer
Property descriptions and related information displayed on this page, with the exclusion of Running Costs data, are marketing materials provided by Petty Son & Prestwich, and do not constitute property particulars. Please contact Petty Son & Prestwich for full details and further information. The Running Costs data displayed on this page are provided by PrimeLocation to give an indication of potential running costs based on various data sources. PrimeLocation does not warrant or accept any responsibility for the accuracy or completeness of the property descriptions, related information or Running Costs data provided here.





























.png)

