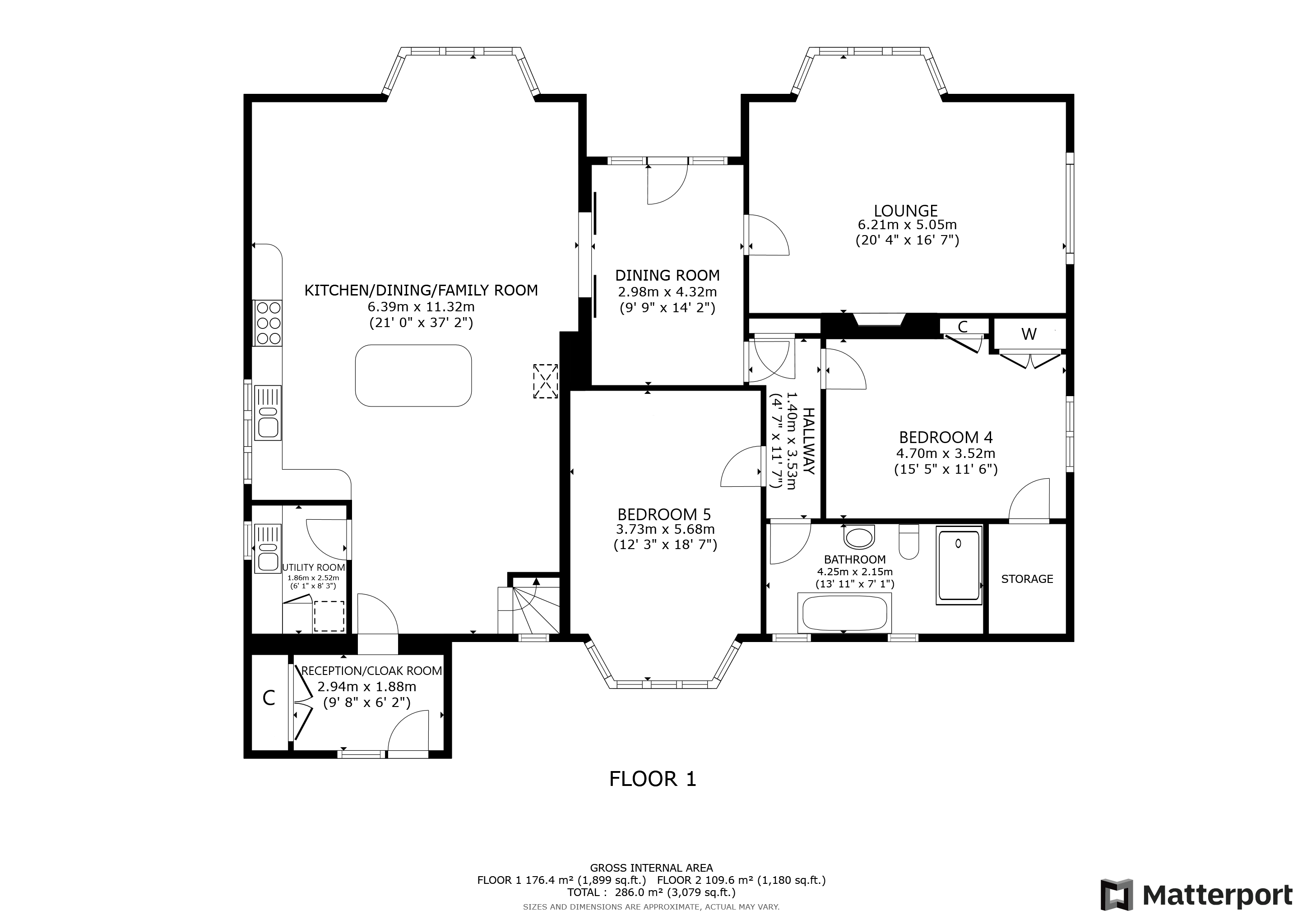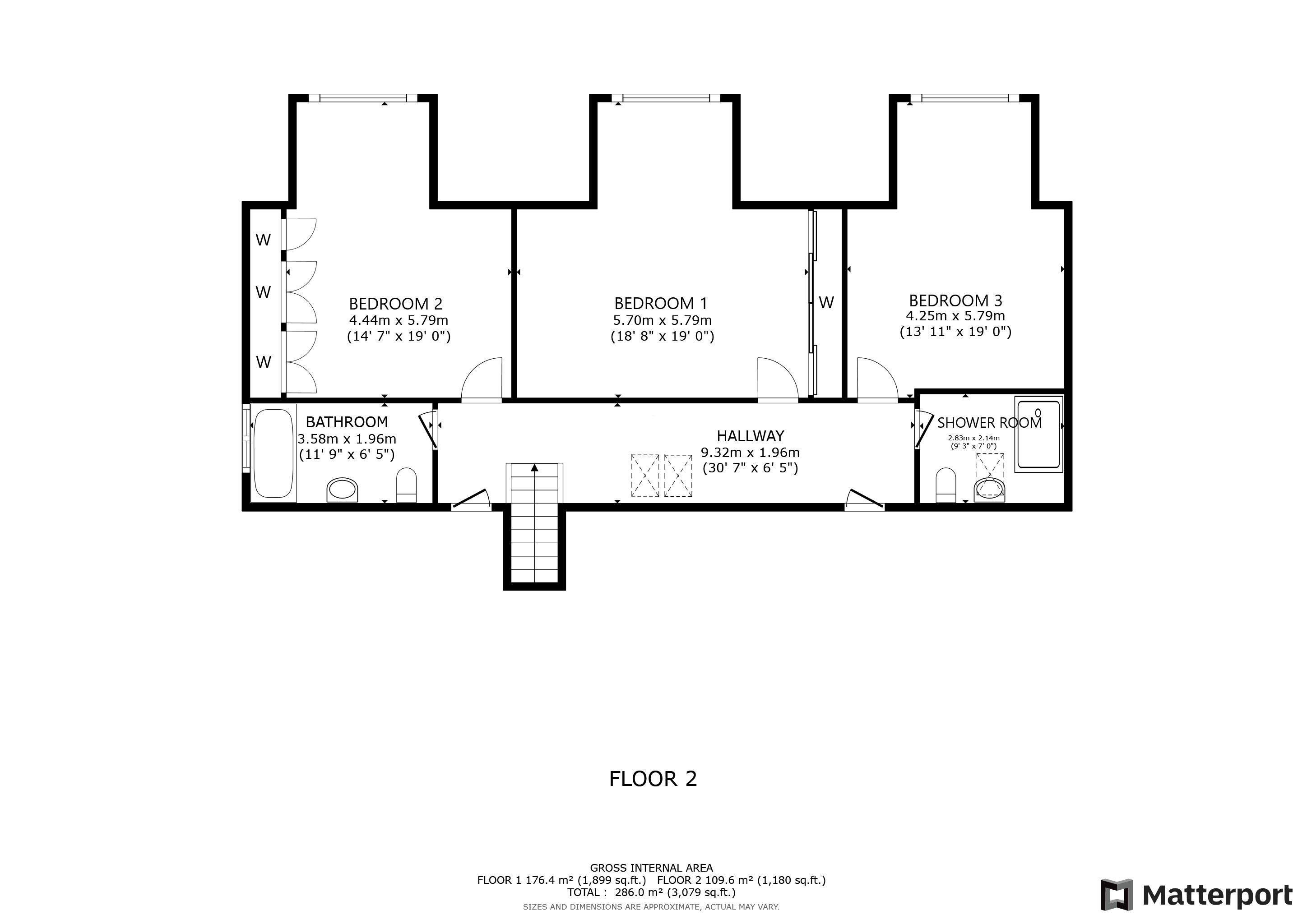Detached house for sale in West Lennox Drive, Helensburgh, Argyll And Bute G84
* Calls to this number will be recorded for quality, compliance and training purposes.
Property features
- Beautifully presented and substantial detached villa
- Almost 3000 square feet of accommodation
- Upper west side location
- Impeccably presented, mature garden grounds with double garage block
- Three main public rooms (including a magnificent open plan kitchen/dining/family space)
- Utility room
- Five bedrooms
- Two refitted bathrooms and refitted shower room
- Gas central heating and double glazing
- Within easy reach of local amenities
Property description
Built in the 1920’s, this beautiful detached family home enjoys one of Helensburgh premier addresses on the upper west side of town. The property was subsequently completely reconfigured and redesigned, with the inclusion of the upper floor accommodation in 2010 and it now extends to almost 3000 square feet of impeccably presented, tastefully decorated and spacious accommodation and must surely must be one of the most attractive properties to come to the market of late in Helensburgh.
The location of the property is magnificent, enjoying a position towards the end of West Lennox Drive. The house sits perfectly in beautifully kept, mature and enclosed gardens. The gardens are entered from the road via a cobbled entranceway with access through twin wrought iron gates into a large gravelled driveway and parking to the rear of the house. This can accommodate numerous cars and leads to a stand alone double garage block adjacent to the house which has an electrically operated up and over door and has power and light laid on. There is access around either side of the house to the large and expansive south facing front gardens that features a sizeable lawn, gravelled sitting area adjacent to the house and with mature trees, bushes, plants and shrubs and hedging providing privacy and screening from the neighbours. The gardens enjoy all day long sunshine.
Moving to the interior, from the driveway, an entrance porch which has large built-in cupboards to one side gives access to the main focal point of the house which is an impressive, bright and open plan family/dining and kitchen area with timber flooring throughout and water based underfloor heating also. The kitchen has been beautifully refitted with extensive wall mounted and counter level timber units complemented by granite work surfaces, a central island unit and with a range of modern high end appliance that include a large aga stove. There is a staircase in one corner ascending to the upper floor accommodation and at the far end there is a comfortable dining and family area with a bay window enjoying south facing views over the garden. Off the kitchen is a well proportioned utility room which has plumbing for an automatic washing machine and space for a fridge/freezer. Off this room is a separate and more formal dining room which has a door leading out to a covered canopied porch overlooking the gardens. Beyond the dining room is a further comfortable public room which has a bay windowed lounge, again with south facing views of the gardens. A second side facing window provides even more natural light. This is a lovely living space and features an open fire and a stone fire surround. A passageway from the dining room leads through to two downstairs bedrooms, both of which are great sized double rooms and one of which is currently used as a home office. This room has numerous built-in cupboards. Finally on the ground floor, there is a beautifully refitted bespoke bathroom which is fully tiled, with electric underfloor heating and has a walk-in shower, bath, wash hand basin and wc.
Moving to the upper floor accommodation, the long upper landing gives access to extensive eaves storage and is naturally well lit by two “Velux” windows above. It also leads to two extremely large double bedrooms, both with built-in wardrobes and dormer windows taking in lovely views south across the gardens towards the Firth of Clyde. There is a third bedroom on this floor, which again is a double room and at one end of the hall is a modern refitted family bathroom with bath (shower over), wc and wash hand basin. At the other end of the landing is a refitted shower room with walk-in shower, wc and wash hand basin. Both bathrooms have electric underfloor heating also. The house is fully double glazed and comes with gas fired central heating.
West Lennox Drive is located in the preferred and much sought after upper west side of Helensburgh and is in an established street, home to many substantial detached family residences. It is only a short walk from the nearby Lomond School which provides good private education and also Helensburgh Upper station with services up the West Highland line and a sleeper service to London. The town centre is found at the foot of Sinclair Street and is within walking distance and it provides a wide selection of shops, supermarkets, bars, restaurants and cafes. Helensburgh central train station is just off Sinclair Street and provides services to Glasgow and Edinburgh. Helensburgh has good schooling both at primary and secondary level and in-and-around the town are fantastic leisure facilities with keen sailors enjoying the waters of the Firth of Clyde and the nearby Gare Loch. The iconic shores of Loch Lomond are just a ten minute drive away and Glasgow is within easy commuting distance via the A82. Glasgow International Airport is also within easy reach via the Erskine Bridge. EPC Band - C.
EPC Band C.
Property info
For more information about this property, please contact
Clyde Property, Helensburgh, G84 on +44 1436 428980 * (local rate)
Disclaimer
Property descriptions and related information displayed on this page, with the exclusion of Running Costs data, are marketing materials provided by Clyde Property, Helensburgh, and do not constitute property particulars. Please contact Clyde Property, Helensburgh for full details and further information. The Running Costs data displayed on this page are provided by PrimeLocation to give an indication of potential running costs based on various data sources. PrimeLocation does not warrant or accept any responsibility for the accuracy or completeness of the property descriptions, related information or Running Costs data provided here.
























































.png)